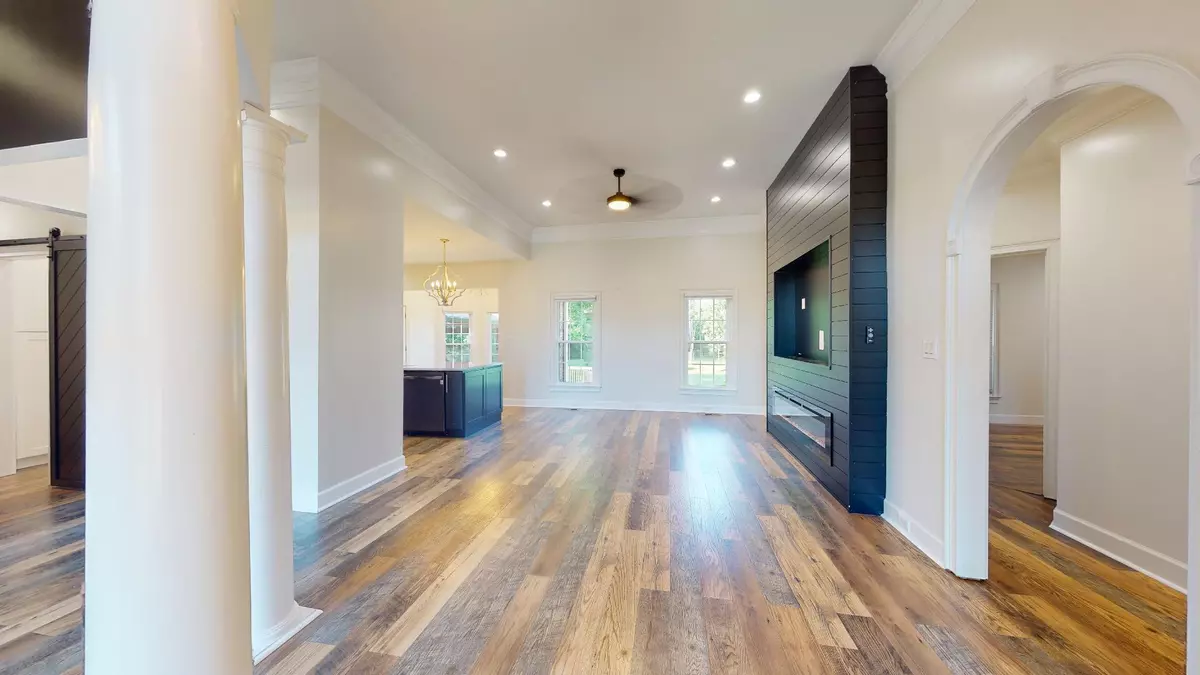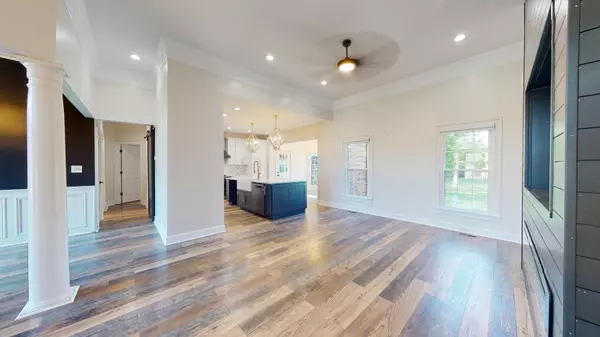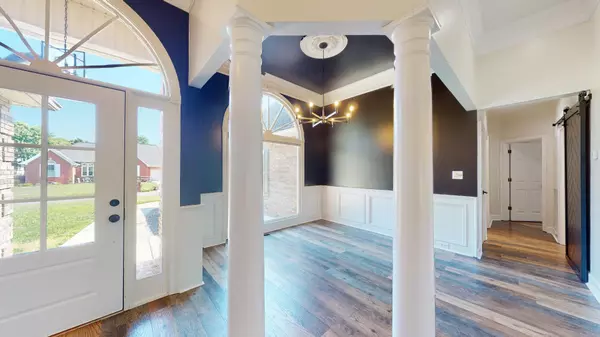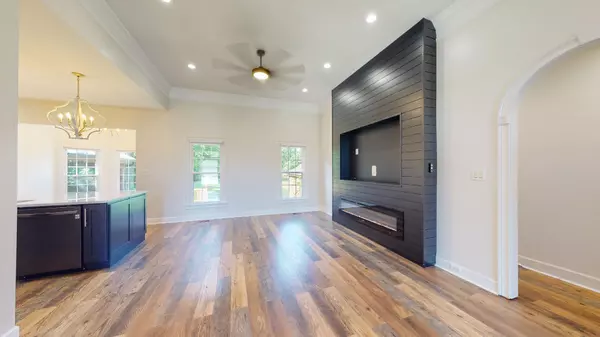$446,000
$432,500
3.1%For more information regarding the value of a property, please contact us for a free consultation.
4 Beds
3 Baths
2,409 SqFt
SOLD DATE : 07/12/2023
Key Details
Sold Price $446,000
Property Type Single Family Home
Sub Type Single Family Residence
Listing Status Sold
Purchase Type For Sale
Approx. Sqft 1.42
Square Footage 2,409 sqft
Price per Sqft $185
Subdivision Ridgestone Park
MLS Listing ID 20235696
Sold Date 07/12/23
Style Contemporary
Bedrooms 4
Full Baths 2
Half Baths 1
Construction Status Updated/Remodeled
HOA Y/N No
Abv Grd Liv Area 2,409
Originating Board River Counties Association of REALTORS®
Year Built 1995
Annual Tax Amount $2,709
Lot Size 1.420 Acres
Acres 1.42
Lot Dimensions 147X136X421X486
Property Description
Welcome to your New home in this highly sought-after neighborhood of Ridgestone Park. The curb appeal will catch your attention on this all-brick home. You will be impressed as you enter the foyer with the tall ceilings, natural light flowing through, and the beautiful hardwood floors. You will love the updated kitchen featuring new custom cabinetry, large island, subway tile backsplash, newer appliances, and new lighting. The bright breakfast area and formal dining room are perfect for entertaining guests. The office with custom built-ins and rich paneling provides a quiet space to work from home. The master suite on the main level features 2 walk-in closets, separate shower, and jetted tub. Crown molding adds a touch of elegance throughout the home, and the 1.4-acre lot provides plenty of space to enjoy the outdoors. Don't miss out on this incredible opportunity to make this house your dream home!
Location
State TN
County Bradley
Area Cleveland Nw
Direction N on Keith, Right on 25th Street, Left on Candies Lane, Right on Freewill Road, Right onto Cottonwood Bend Dr NW, home is on the right.
Rooms
Basement None
Interior
Interior Features Walk-In Shower, Split Bedrooms, Walk-In Closet(s), Storage, Recessed Lighting, Primary Downstairs, Pantry, Open Floorplan, Kitchen Island, High Speed Internet, High Ceilings, Granite Counters, Entrance Foyer, Double Closets, Bathroom Mirror(s), Bookcases, Built-in Features, Ceiling Fan(s), Chandelier, Crown Molding
Heating Central, Multi Units
Cooling Ceiling Fan(s), Central Air, Multi Units
Flooring Carpet, Hardwood, Tile
Fireplaces Number 1
Fireplace Yes
Window Features Vinyl Frames,Bay Window(s),Insulated Windows
Appliance Dishwasher, Disposal, Double Oven, Electric Range, Exhaust Fan, Microwave, Range Hood, Refrigerator
Laundry Washer Hookup, Sink, Main Level, Lower Level, Electric Dryer Hookup, In Hall
Exterior
Exterior Feature Rain Gutters
Parking Features Concrete
Garage Spaces 2.0
Garage Description 2.0
Fence None
Pool None
Community Features Street Lights
Utilities Available High Speed Internet Available, Water Available, Sewer Connected, Phone Available, Cable Available
View Y/N false
Roof Type Pitched,Shingle
Present Use Vacant,Subdivision,Single Family,Residential
Porch Covered, Deck
Total Parking Spaces 2
Building
Lot Description Mailbox, Level, Landscaped
Entry Level One and One Half
Foundation Block
Lot Size Range 1.42
Sewer Public Sewer
Water Public
Architectural Style Contemporary
Additional Building Outbuilding
New Construction No
Construction Status Updated/Remodeled
Schools
Elementary Schools Candys Creek Cherokee
Middle Schools Cleveland
High Schools Cleveland
Others
Tax ID 006033b C 00900 000033b
Security Features Smoke Detector(s)
Acceptable Financing Cash, Conventional, FHA, VA Loan
Horse Property false
Listing Terms Cash, Conventional, FHA, VA Loan
Special Listing Condition Standard
Read Less Info
Want to know what your home might be worth? Contact us for a FREE valuation!

Our team is ready to help you sell your home for the highest possible price ASAP
Bought with --NON-MEMBER OFFICE--
"My job is to find and attract mastery-based agents to the office, protect the culture, and make sure everyone is happy! "






