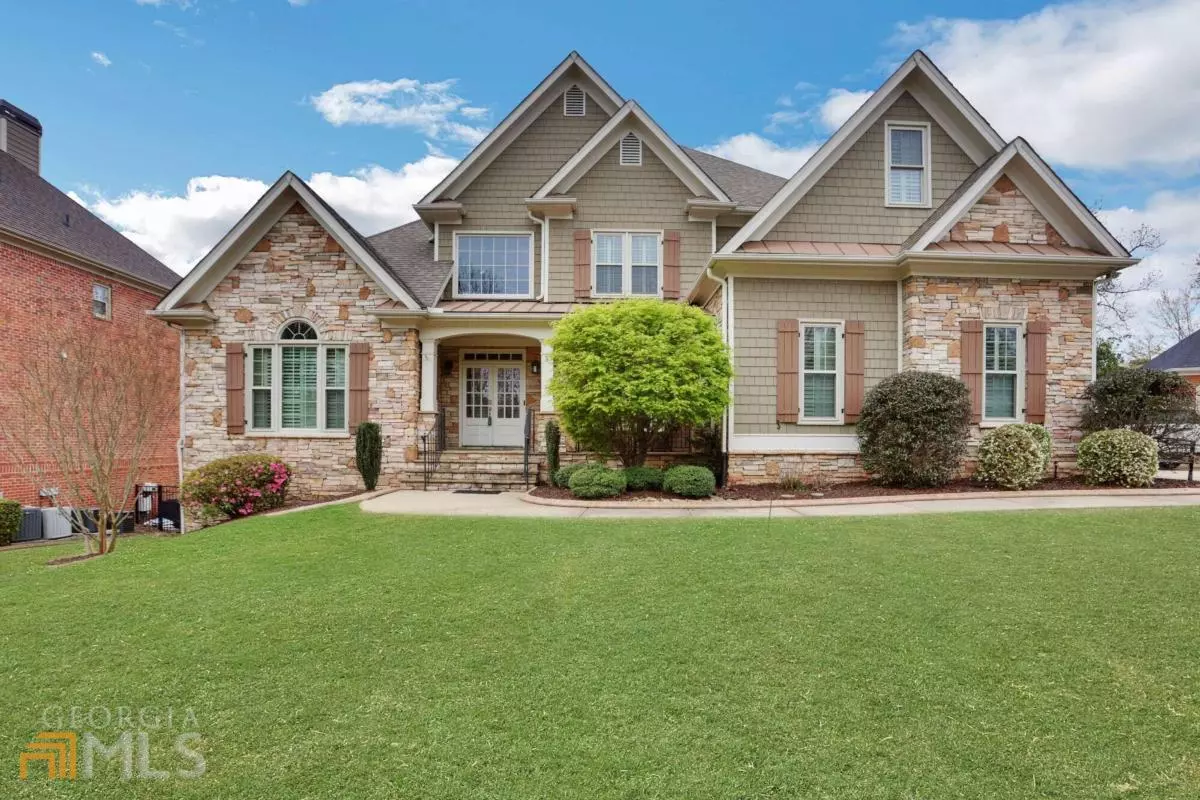$850,000
$875,000
2.9%For more information regarding the value of a property, please contact us for a free consultation.
6 Beds
6 Baths
4,187 SqFt
SOLD DATE : 07/12/2023
Key Details
Sold Price $850,000
Property Type Single Family Home
Sub Type Single Family Residence
Listing Status Sold
Purchase Type For Sale
Square Footage 4,187 sqft
Price per Sqft $203
Subdivision Highlands At Hamilton Township
MLS Listing ID 10144489
Sold Date 07/12/23
Style Traditional
Bedrooms 6
Full Baths 6
HOA Fees $719
HOA Y/N Yes
Originating Board Georgia MLS 2
Year Built 2005
Annual Tax Amount $7,530
Tax Year 2022
Lot Size 0.320 Acres
Acres 0.32
Lot Dimensions 13939.2
Property Description
Welcome to 851 Tempest Way, a luxurious home in the esteemed Highlands at Hamilton Township subdivision. This home is situated on a culdesac lot on a prestigious street with other luxury-built homes. This home boasts a stunning interior with fresh paint, stained on-site hardwood floors, and two bedrooms on the main floor. Sourround sound system in the family room can easily be connected to online apps. The oversized primary bedroom on the main floor features a sitting room, his & her closets, and a luxurious bathroom. The great room features a wall of windows, coffered ceilings, built-in bookcases, and a fireplace, making it perfect for relaxation and entertainment. The kitchen features a separate dining area, stainless steel appliances (including double ovens, gas cooktop, and stainless side-by-side refrigerator), and a keeping room with a stone fireplace. The basement is an amazing feature of this home and features a theater room, entertainment area, full kitchen, and bar, finished full bathroom and bedroom, and a fitness room. The home theater features a 7.1 surround system that comes with the home and also the theater chairs. Walk from the terrace level and enjoy the under decking, lights, and fan. ItCOs a great gathering place when hosting parties in the basement with a full kitchen. This property has been meticulously maintained, including energy-efficient windows throughout. Feel safe with the Vivint-monitored alarm system and exterior cameras. The community features two amenity areas with swimming pools, tennis courts, playgrounds, and clubhouses, making it perfect for outdoor activities and entertainment. The flat backyard and front yard provide ample outdoor activities and gatherings space. The West Cobb area is known for its highly rated public school system, community feel, and safe environment. Don't miss out on this amazing opportunity to own a luxurious home in one of the most sought-after areas in Georgia. Schedule your private tour today!
Location
State GA
County Cobb
Rooms
Basement Finished Bath, Daylight, Exterior Entry, Finished, Full, Interior Entry
Dining Room Separate Room
Interior
Interior Features Bookcases, High Ceilings, In-Law Floorplan, Master On Main Level, Vaulted Ceiling(s), Walk-In Closet(s)
Heating Forced Air, Natural Gas, Zoned
Cooling Central Air, Zoned
Flooring Carpet, Hardwood, Tile
Fireplaces Number 2
Fireplaces Type Factory Built, Gas Starter
Fireplace Yes
Appliance Dishwasher, Disposal, Double Oven, Dryer, Gas Water Heater, Microwave, Oven, Refrigerator, Washer
Laundry Laundry Closet
Exterior
Exterior Feature Balcony, Sprinkler System
Parking Features Garage, Garage Door Opener
Garage Spaces 3.0
Community Features Clubhouse, Playground, Pool, Sidewalks, Tennis Court(s)
Utilities Available Cable Available, Electricity Available, High Speed Internet, Natural Gas Available, Phone Available, Sewer Available, Underground Utilities, Water Available
Waterfront Description No Dock Or Boathouse
View Y/N No
Roof Type Composition
Total Parking Spaces 3
Garage Yes
Private Pool No
Building
Lot Description Cul-De-Sac, Level
Faces take the I-75 N ramp to Marietta/Chattanooga. Merge onto I-75 N and take exit 269 for Barrett Pkwy. Use the left two lanes to turn left onto Barrett Pkwy NW. Continue straight for approximately 5.5 miles, then turn left onto Stilesboro Rd NW. After 1.4 miles, turn left onto Hamilton Rd NW. In approx
Foundation Pillar/Post/Pier
Sewer Public Sewer
Water Public
Structure Type Stone
New Construction No
Schools
Elementary Schools Bullard
Middle Schools Mcclure
High Schools Harrison
Others
HOA Fee Include Reserve Fund,Swimming,Tennis
Tax ID 20025601140
Security Features Security System,Smoke Detector(s)
Acceptable Financing Cash, Conventional, FHA, VA Loan
Listing Terms Cash, Conventional, FHA, VA Loan
Special Listing Condition Resale
Read Less Info
Want to know what your home might be worth? Contact us for a FREE valuation!

Our team is ready to help you sell your home for the highest possible price ASAP

© 2025 Georgia Multiple Listing Service. All Rights Reserved.
"My job is to find and attract mastery-based agents to the office, protect the culture, and make sure everyone is happy! "






