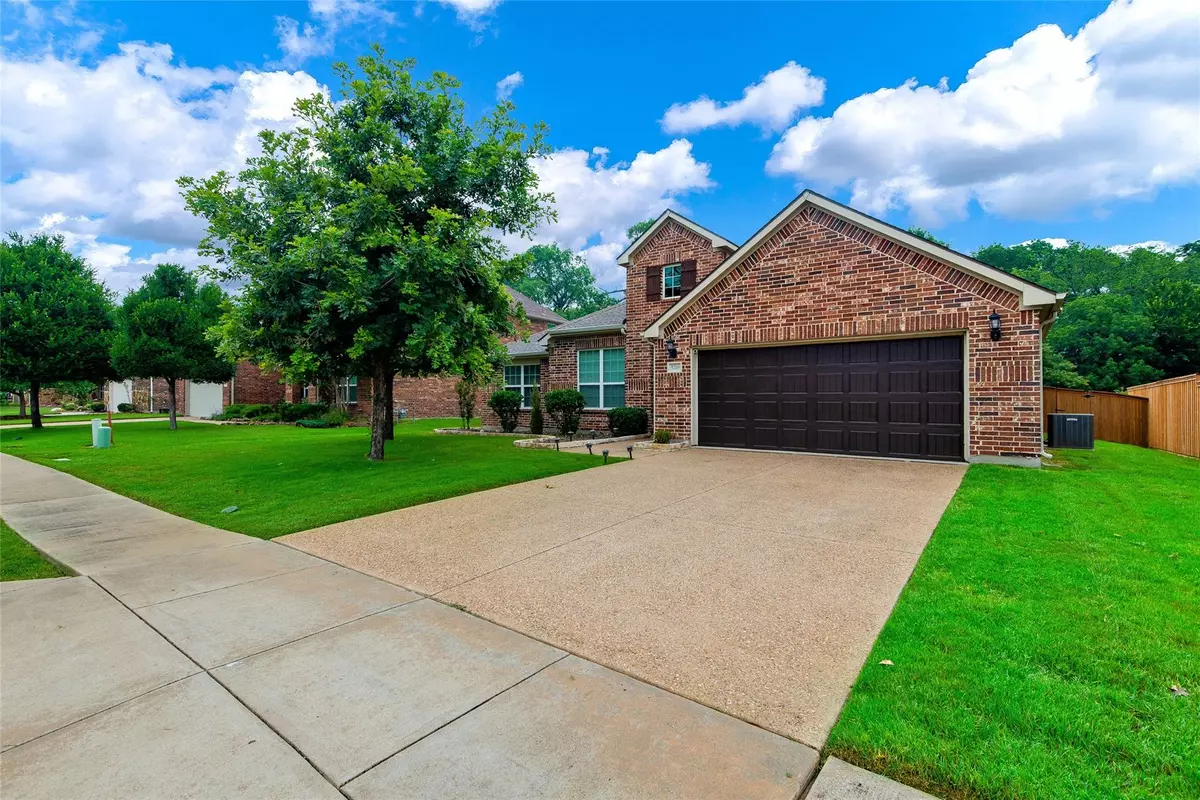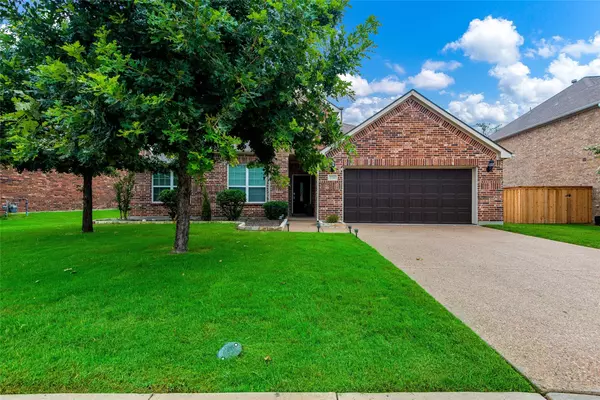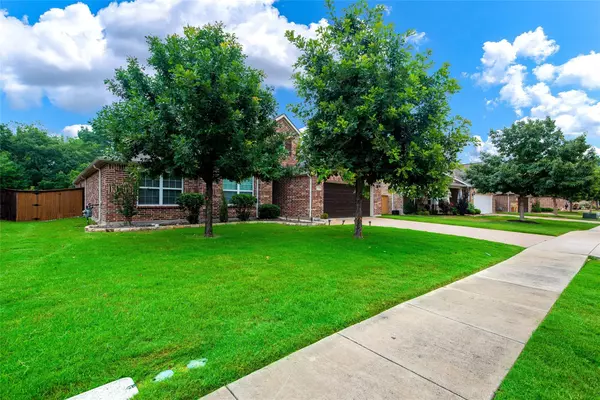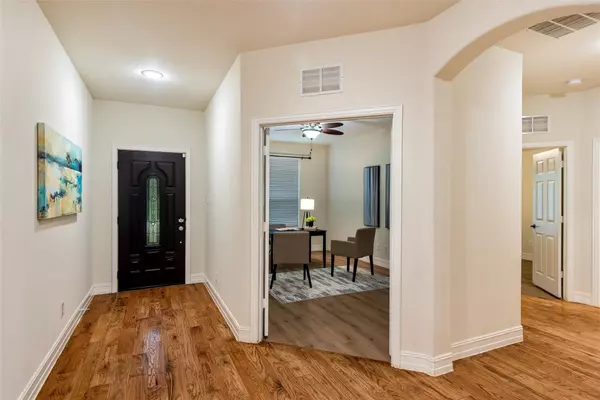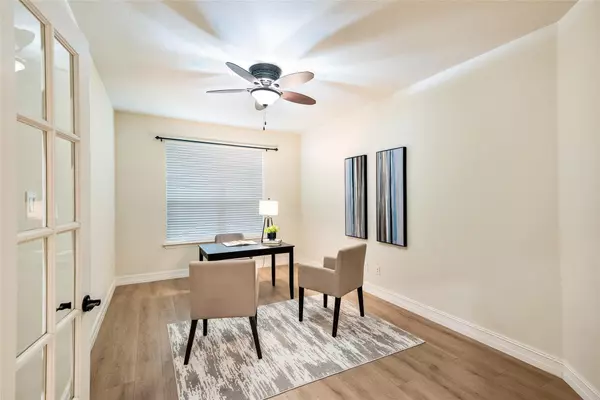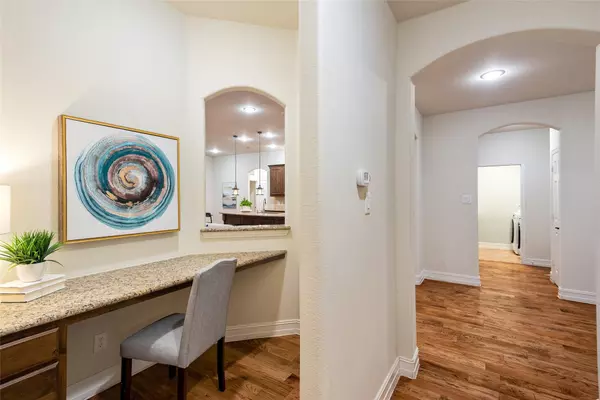$550,000
For more information regarding the value of a property, please contact us for a free consultation.
4 Beds
3 Baths
2,512 SqFt
SOLD DATE : 07/12/2023
Key Details
Property Type Single Family Home
Sub Type Single Family Residence
Listing Status Sold
Purchase Type For Sale
Square Footage 2,512 sqft
Price per Sqft $218
Subdivision Cambridge Ph 2B
MLS Listing ID 20356657
Sold Date 07/12/23
Style Traditional
Bedrooms 4
Full Baths 3
HOA Fees $56/qua
HOA Y/N Mandatory
Year Built 2013
Annual Tax Amount $9,595
Lot Size 8,276 Sqft
Acres 0.19
Property Description
Spacious 4 bedroom, 3 full bath home in a quiet neighborhood, this single-floor residence features a dedicated office and a convenient built-in homework bar. The kitchen is a culinary enthusiast's dream, showcasing an oversized island, gas cooktop, stainless steel appliances, and 42'' cabinets. The open living area is adorned with a stunning rock fireplace, adding warmth and charm. Hardwood floors grace the common areas, while bedrooms and the office have stylish luxury vinyl flooring. Privacy is assured with the split bedroom layout, including a guest bedroom with an adjacent full bath. Tucked away at the rear of the home, the spacious master bedroom provides a serene retreat with a sitting area. The master bath offers double sinks, a relaxing garden tub, a separate shower, and a generously sized walk-in closet. Enjoy the tranquil ambiance and scenic views of the greenbelt from the comfort of your home. Ideally located close to shopping centers and a medical center, it is a must-see.
Location
State TX
County Collin
Community Jogging Path/Bike Path
Direction From SH121 heading north, exit Lake Forest, turn left on Lake Forest. Turn left on Virginia Pkay. Turn right onto Joplin entering Cambridge, right on Lea Ln, left on Reynaldo, right on to Peterhouse, and follow the curve to King Forest, the house is on your right.
Rooms
Dining Room 1
Interior
Interior Features Cable TV Available, Decorative Lighting, High Speed Internet Available, Sound System Wiring
Heating Central, Electric
Cooling Ceiling Fan(s), Central Air, Electric
Flooring Ceramic Tile, Hardwood, Luxury Vinyl Plank
Fireplaces Number 1
Fireplaces Type Gas Logs, Gas Starter
Appliance Dishwasher, Disposal, Dryer, Electric Oven, Gas Cooktop, Gas Water Heater, Microwave, Refrigerator, Washer
Heat Source Central, Electric
Laundry Electric Dryer Hookup, Utility Room, Full Size W/D Area, Washer Hookup
Exterior
Exterior Feature Covered Patio/Porch, Rain Gutters
Garage Spaces 2.0
Fence Metal, Wood
Community Features Jogging Path/Bike Path
Utilities Available City Sewer, City Water, Concrete, Curbs, Individual Gas Meter, Individual Water Meter, Sidewalk
Roof Type Composition
Garage Yes
Building
Lot Description Greenbelt, Interior Lot, Landscaped, Sprinkler System, Subdivision
Story One
Foundation Slab
Level or Stories One
Structure Type Brick
Schools
Elementary Schools Minshew
Middle Schools Dr Jack Cockrill
High Schools Mckinney Boyd
School District Mckinney Isd
Others
Ownership See agent
Acceptable Financing Cash, Conventional, FHA, VA Loan
Listing Terms Cash, Conventional, FHA, VA Loan
Financing Cash
Read Less Info
Want to know what your home might be worth? Contact us for a FREE valuation!

Our team is ready to help you sell your home for the highest possible price ASAP

©2024 North Texas Real Estate Information Systems.
Bought with Kim Vastine • JPAR Southlake

"My job is to find and attract mastery-based agents to the office, protect the culture, and make sure everyone is happy! "

