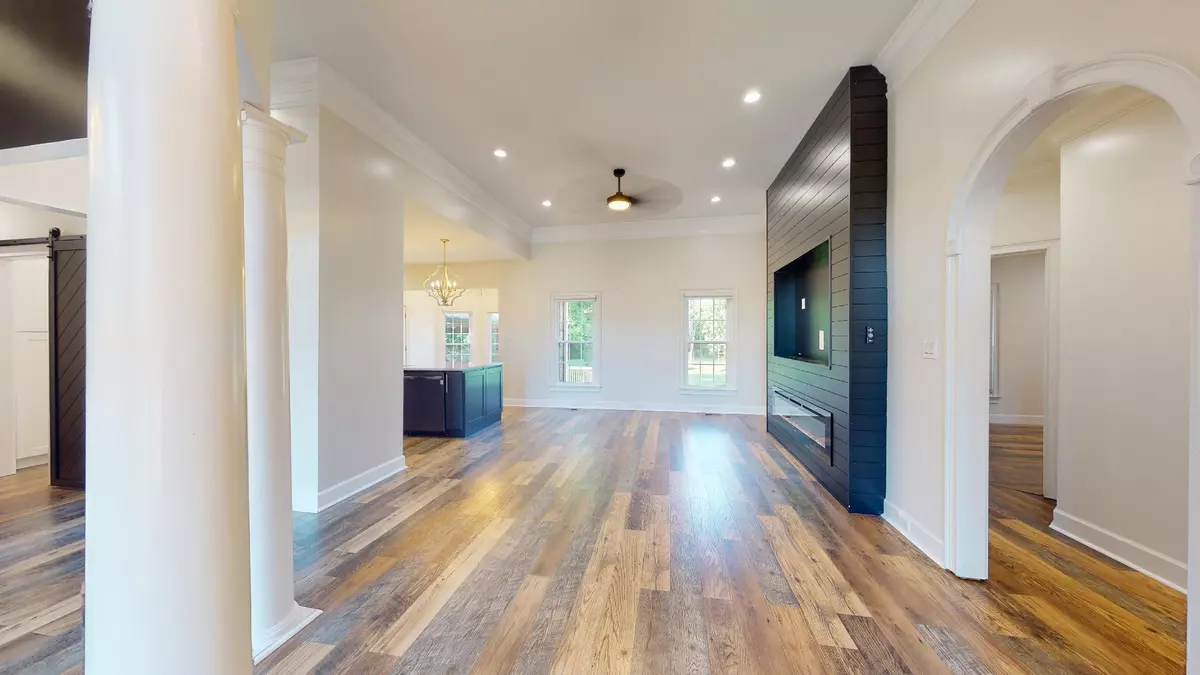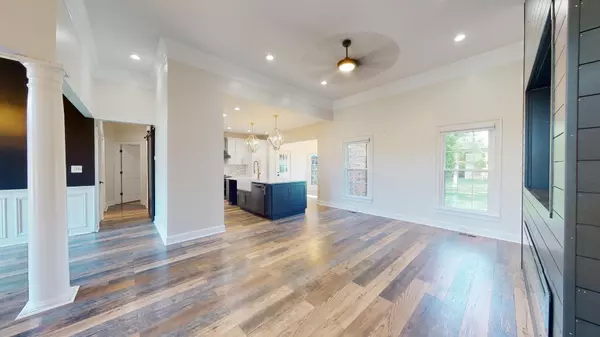$446,000
$432,500
3.1%For more information regarding the value of a property, please contact us for a free consultation.
4 Beds
4 Baths
2,409 SqFt
SOLD DATE : 07/12/2023
Key Details
Sold Price $446,000
Property Type Single Family Home
Sub Type Single Family Residence
Listing Status Sold
Purchase Type For Sale
Square Footage 2,409 sqft
Price per Sqft $185
Subdivision Ridgestone Park
MLS Listing ID 1374637
Sold Date 07/12/23
Bedrooms 4
Full Baths 3
Half Baths 1
Originating Board Greater Chattanooga REALTORS®
Year Built 1995
Lot Size 1.410 Acres
Acres 1.41
Lot Dimensions 147X136X421X486
Property Description
Welcome to your New home in this highly sought-after neighborhood of Ridgestone Park. The curb appeal will catch your attention on this all-brick home. You will be impressed as you enter the foyer with the tall ceilings, natural light flowing through, and the beautiful hardwood floors. You will love the updated kitchen featuring new custom cabinetry, large island, subway tile backsplash, newer appliances, and new lighting. The bright breakfast area and formal dining room are perfect for entertaining guests. The office with custom built-ins and rich paneling provides a quiet space to work from home. The master suite on the main level features 2 walk-in closets, separate shower, and jetted tub. Crown molding adds a touch of elegance throughout the home, and the 1.4-acre lot provides plenty of space to enjoy the outdoors. Don't miss out on this incredible opportunity to make this house your dream home!
Location
State TN
County Bradley
Area 1.41
Rooms
Basement Crawl Space
Interior
Interior Features Breakfast Nook, Eat-in Kitchen, Entrance Foyer, Granite Counters, High Ceilings, Pantry, Primary Downstairs, Separate Dining Room, Separate Shower, Split Bedrooms, Walk-In Closet(s), Whirlpool Tub
Heating Central, Electric
Cooling Central Air, Electric, Multi Units
Flooring Carpet, Hardwood, Tile
Fireplaces Number 1
Fireplaces Type Great Room
Fireplace Yes
Window Features Insulated Windows,Vinyl Frames
Appliance Refrigerator, Microwave, Electric Water Heater, Electric Range, Disposal, Dishwasher
Heat Source Central, Electric
Laundry Electric Dryer Hookup, Gas Dryer Hookup, Laundry Room, Washer Hookup
Exterior
Parking Features Garage Door Opener, Garage Faces Side, Kitchen Level
Garage Spaces 2.0
Garage Description Attached, Garage Door Opener, Garage Faces Side, Kitchen Level
Community Features Street Lights
Utilities Available Cable Available, Electricity Available, Phone Available, Sewer Connected, Underground Utilities
Roof Type Asphalt,Shingle
Porch Covered, Deck, Patio
Total Parking Spaces 2
Garage Yes
Building
Lot Description Level, Split Possible
Faces From Cleveland: N on Keith Street, Left on 25th Street, Left on Candies Lane, right on Freewill Road, Right onto Cottonwood Bend Dr NW, home is on the right.
Story One and One Half
Foundation Block
Water Public
Additional Building Outbuilding
Structure Type Brick
Schools
Elementary Schools Candy'S Creek Cherokee Elementary
Middle Schools Cleveland Middle
High Schools Cleveland High
Others
Senior Community No
Tax ID 033b C 009.00 000
Security Features Smoke Detector(s)
Acceptable Financing Relocation Property, Cash, Conventional, FHA, VA Loan
Listing Terms Relocation Property, Cash, Conventional, FHA, VA Loan
Read Less Info
Want to know what your home might be worth? Contact us for a FREE valuation!

Our team is ready to help you sell your home for the highest possible price ASAP
"My job is to find and attract mastery-based agents to the office, protect the culture, and make sure everyone is happy! "






