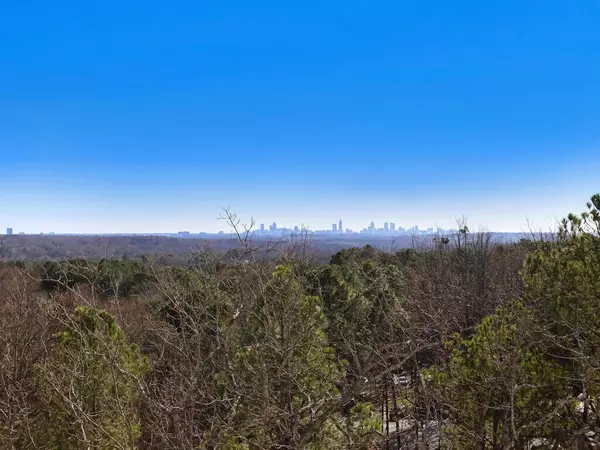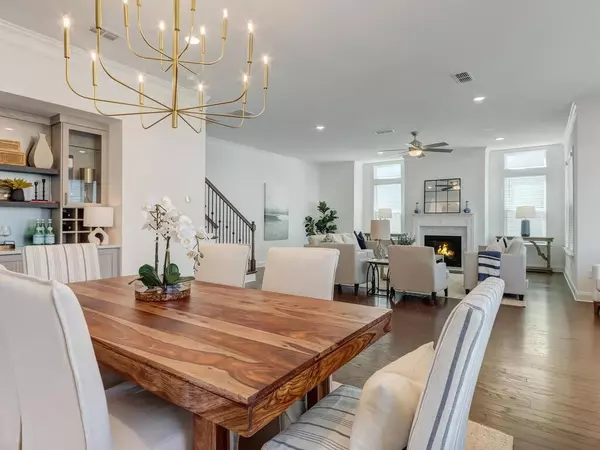$951,000
$959,000
0.8%For more information regarding the value of a property, please contact us for a free consultation.
4 Beds
3.5 Baths
3,527 SqFt
SOLD DATE : 07/07/2023
Key Details
Sold Price $951,000
Property Type Single Family Home
Sub Type Single Family Residence
Listing Status Sold
Purchase Type For Sale
Square Footage 3,527 sqft
Price per Sqft $269
Subdivision Reverie On Cumberland
MLS Listing ID 7156955
Sold Date 07/07/23
Style Traditional
Bedrooms 4
Full Baths 3
Half Baths 1
Construction Status Resale
HOA Y/N No
Originating Board First Multiple Listing Service
Year Built 2021
Annual Tax Amount $1,202
Tax Year 2021
Lot Size 1,742 Sqft
Acres 0.04
Property Description
Finally, an executive Vinings residence with a built-in low maintenance lifestyle. This coveted single family home is now available in sought after Reverie on Cumberland with INCREDIBLE skyline views of Atlanta. Only 5 single family homes were built in this community by renowned builder Ashton Woods, making this an incredibly unique opportunity! Live in resort-like Reverie on Cumberland and enjoy all of the amenities of fine living with none of the hassle of upkeep - low-cost HOA maintains landscaping, amenities, entrance and more! All just minutes away from all the shopping and dining Vinings and Smyrna has to offer. Along with great proximity to the airport and downtown! An oversized pool is a minute's walk from the home, all maintained by the HOA. Well-stocked gym and beautiful green spaces are also just steps away from this beautiful home. Step inside and you will see how this home does not compare to others. Large open floor plan with Kitchen, living and dining areas seamlessly flowing together on the main level. Make a drink at the custom built-in bar and enjoy it on the deck of the kitchen with stunning view of Downtown Atlanta! The first level features a 2-car garage, a flex space that is perfect for an office or second living room, along with a private guest bedroom and full bathroom. The top floor features an oversized primary bedroom again with sweeping views of the Atlanta skyline. A stunning bathtub greets you as the focal point of the beautiful primary bathroom, also offering double vanities, separate shower, private water closet and two large walk-in clothes closets. Two more guest bedrooms and a full bathroom are on the top level along with laundry - no carrying laundry up and down stairs! This home is truly one of a kind and features extensive upgrades - no carpet anywhere in the house! The unfinished terrace level is the ideal storage space, and also the perfect blank canvas to finish out the basement of your dreams. This home has it all!
Location
State GA
County Cobb
Lake Name None
Rooms
Bedroom Description Oversized Master
Other Rooms None
Basement Daylight, Exterior Entry, Full, Unfinished
Dining Room Open Concept, Seats 12+
Interior
Interior Features Crown Molding, Double Vanity, Entrance Foyer, High Ceilings 10 ft Lower, High Ceilings 10 ft Main, High Ceilings 10 ft Upper
Heating Central, Electric
Cooling Central Air, Zoned
Flooring Hardwood
Fireplaces Number 1
Fireplaces Type None
Window Features Double Pane Windows
Appliance Dishwasher, Disposal, Gas Cooktop, Gas Water Heater, Range Hood, Refrigerator, Self Cleaning Oven
Laundry Upper Level
Exterior
Exterior Feature Balcony
Parking Features Garage, Garage Door Opener
Garage Spaces 2.0
Fence None
Pool In Ground
Community Features Barbecue, Clubhouse, Fitness Center, Gated, Homeowners Assoc, Near Schools, Near Shopping, Near Trails/Greenway, Pool, Sidewalks, Street Lights
Utilities Available Cable Available, Electricity Available, Natural Gas Available, Phone Available, Sewer Available
Waterfront Description None
View City
Roof Type Composition
Street Surface Asphalt
Accessibility None
Handicap Access None
Porch Covered, Deck, Front Porch, Rear Porch, Side Porch
Private Pool false
Building
Lot Description Back Yard
Story Three Or More
Foundation Slab
Sewer Public Sewer
Water Public
Architectural Style Traditional
Level or Stories Three Or More
Structure Type Brick 4 Sides, HardiPlank Type
New Construction No
Construction Status Resale
Schools
Elementary Schools Teasley
Middle Schools Campbell
High Schools Campbell
Others
Senior Community no
Restrictions true
Tax ID 17083900160
Special Listing Condition None
Read Less Info
Want to know what your home might be worth? Contact us for a FREE valuation!

Our team is ready to help you sell your home for the highest possible price ASAP

Bought with Non FMLS Member
"My job is to find and attract mastery-based agents to the office, protect the culture, and make sure everyone is happy! "






