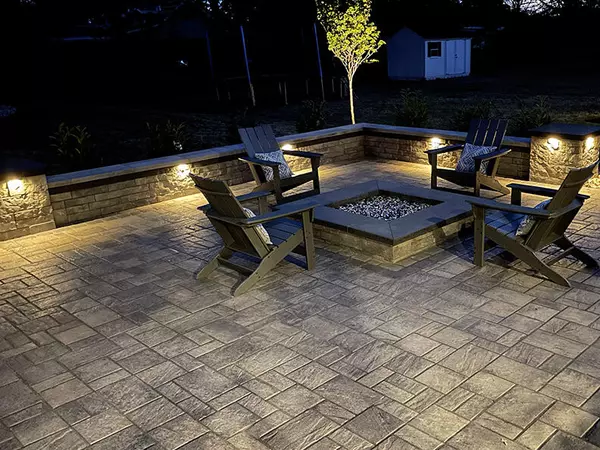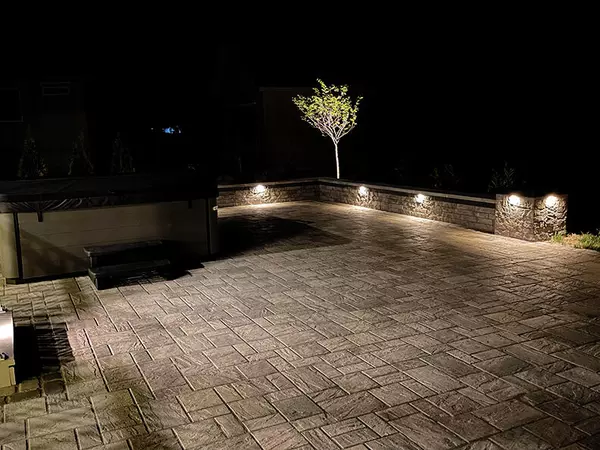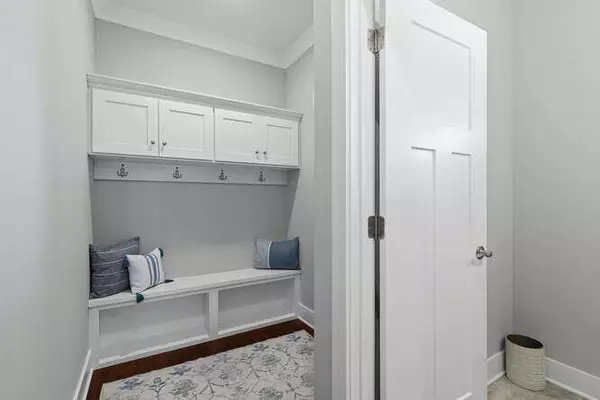$738,000
$750,000
1.6%For more information regarding the value of a property, please contact us for a free consultation.
5 Beds
4 Baths
3,160 SqFt
SOLD DATE : 07/10/2023
Key Details
Sold Price $738,000
Property Type Single Family Home
Sub Type Single Family Residence
Listing Status Sold
Purchase Type For Sale
Square Footage 3,160 sqft
Price per Sqft $233
Subdivision Savannah Cove
MLS Listing ID 1372693
Sold Date 07/10/23
Bedrooms 5
Full Baths 3
Half Baths 1
HOA Fees $62/ann
Originating Board Greater Chattanooga REALTORS®
Year Built 2022
Lot Size 0.270 Acres
Acres 0.27
Lot Dimensions 65x164x65x183
Property Description
Waterfront community with all public utilities. Developer is in the process of of obtaining TVA approval for a corridor to go to the water. Great community and school zones. Convenient to I-75 without the noise. This gorgeous home is two levels with level driveway, front and back yards. Stunning custom patio added recently and plenty of room to add your pool. Very open floor plan with inviting foyer. An impressive kitchen for any chef with so much room for family, friends and entertaining. There are no small rooms in this home. 4 large bedrooms with walk in closets plus a huge bonus room with closet and windows for a 5th bedroom if desired. Call today to schedule your private showing.
Location
State TN
County Hamilton
Area 0.27
Rooms
Basement Crawl Space
Interior
Interior Features Breakfast Room, Double Vanity, Eat-in Kitchen, En Suite, Granite Counters, High Ceilings, Pantry, Primary Downstairs, Separate Dining Room, Separate Shower, Split Bedrooms, Walk-In Closet(s)
Heating Central, Natural Gas
Cooling Central Air, Electric, Multi Units
Fireplaces Number 1
Fireplaces Type Gas Log, Great Room
Fireplace Yes
Appliance Microwave, Gas Water Heater, Down Draft, Double Oven, Disposal, Dishwasher, Convection Oven
Heat Source Central, Natural Gas
Laundry Electric Dryer Hookup, Gas Dryer Hookup, Laundry Room, Washer Hookup
Exterior
Exterior Feature Dock, Lighting
Parking Features Kitchen Level
Garage Spaces 2.0
Garage Description Attached, Kitchen Level
Utilities Available Cable Available, Electricity Available, Phone Available, Sewer Connected, Underground Utilities
View Other
Roof Type Asphalt,Shingle
Porch Porch, Porch - Covered, Porch - Screened
Total Parking Spaces 2
Garage Yes
Building
Lot Description Cul-De-Sac, Level, Split Possible, Other
Faces Ooltewah Georgetown Rd past Publix in Ooltewah. Left on Roy Ln and Right on Grey Reed. Home is second home on the left
Story Two
Foundation Brick/Mortar, Stone
Water Public
Structure Type Brick,Fiber Cement,Stone
Schools
Elementary Schools Ooltewah Elementary
Middle Schools Hunter Middle
High Schools Ooltewah
Others
Senior Community No
Tax ID 104j G 043
Acceptable Financing Cash, Conventional, USDA Loan, VA Loan, Owner May Carry
Listing Terms Cash, Conventional, USDA Loan, VA Loan, Owner May Carry
Read Less Info
Want to know what your home might be worth? Contact us for a FREE valuation!

Our team is ready to help you sell your home for the highest possible price ASAP
"My job is to find and attract mastery-based agents to the office, protect the culture, and make sure everyone is happy! "






