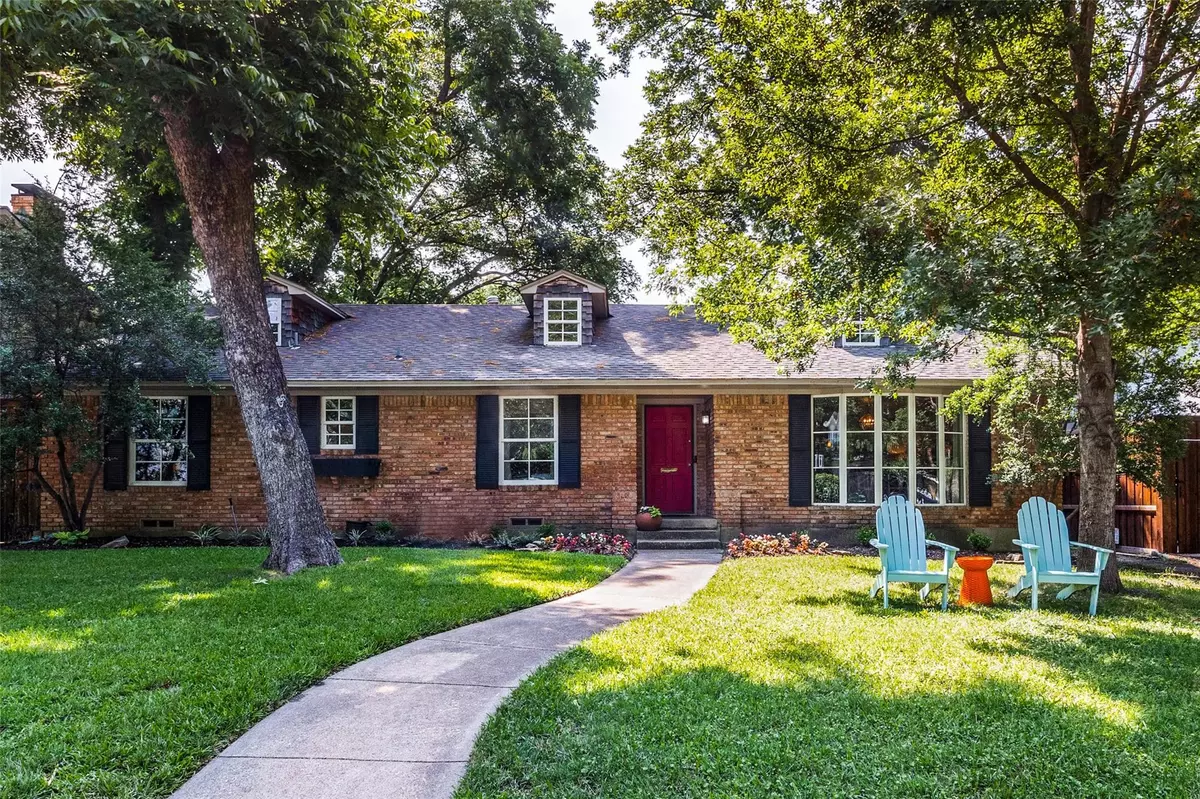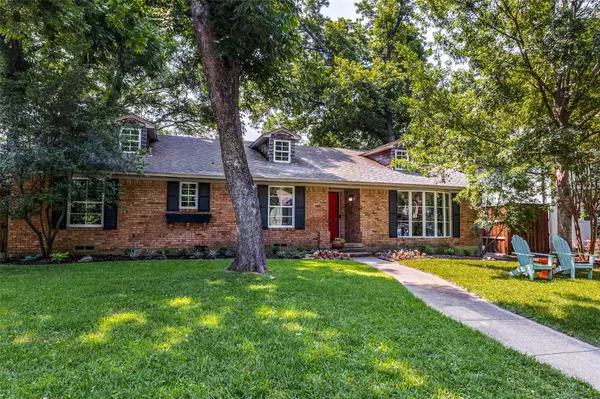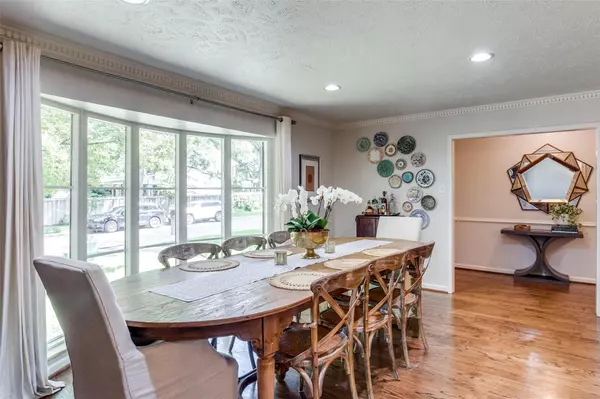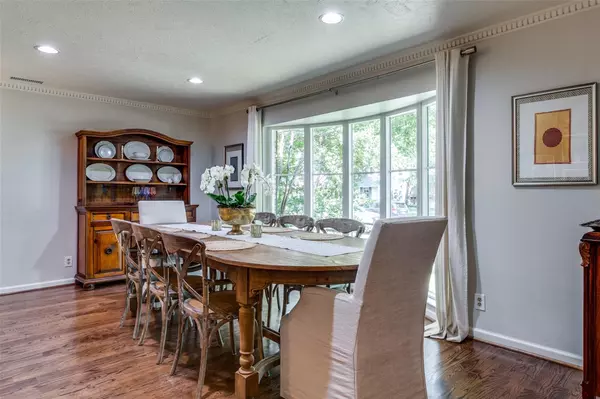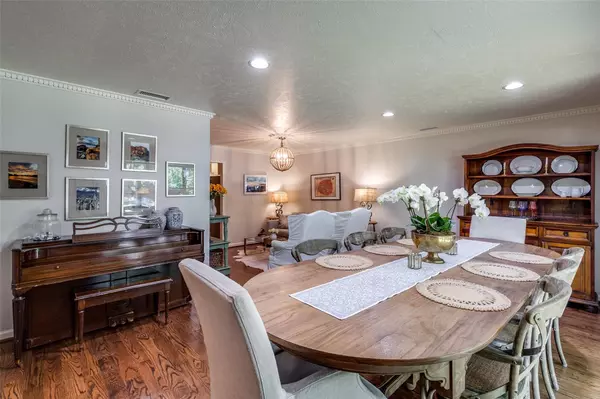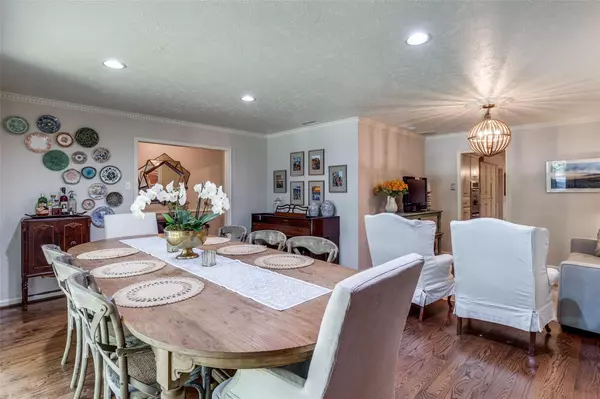$799,000
For more information regarding the value of a property, please contact us for a free consultation.
4 Beds
3 Baths
2,336 SqFt
SOLD DATE : 07/11/2023
Key Details
Property Type Single Family Home
Sub Type Single Family Residence
Listing Status Sold
Purchase Type For Sale
Square Footage 2,336 sqft
Price per Sqft $342
Subdivision Laurel Valley
MLS Listing ID 20323045
Sold Date 07/11/23
Style Traditional
Bedrooms 4
Full Baths 2
Half Baths 1
HOA Y/N Voluntary
Year Built 1964
Annual Tax Amount $14,032
Lot Size 8,755 Sqft
Acres 0.201
Lot Dimensions 70 x 125
Property Description
This charming 4 bedroom, 2.5 bath, 2,336 sf home with beautiful hardwood floors is on one of the most premiere streets in White Rock Valley. The true magic of this home lies not just in its walls and floors, but in its location. The White Rock Elementary neighborhood is one of the most coveted areas in East Dallas, and Spring Branch Drive is one of the most sought-after streets. This neighborhood is known for its welcoming atmosphere and strong sense of community, with annual events like the Buzz Party and Halloween celebrations bringing neighbors together and creating memories and relationships that last a lifetime. This home is ready for its next family to make it their own, to add their own personal touches and create their own memories. Come see for yourself why this house is the perfect place to call home.
Location
State TX
County Dallas
Community Curbs
Direction From Walnut Hill and Audelia head west on Walnut Hill. Turn south on Fieldcrest. Turn west (right) on Spring Branch. House will be on the left. Using GPS will help.
Rooms
Dining Room 2
Interior
Interior Features Cable TV Available, Chandelier, Decorative Lighting, Double Vanity, Eat-in Kitchen, Granite Counters, High Speed Internet Available, Paneling, Pantry, Walk-In Closet(s)
Heating Central, Natural Gas
Cooling Ceiling Fan(s), Central Air, Electric
Flooring Carpet, Ceramic Tile, Hardwood
Fireplaces Number 1
Fireplaces Type Brick, Den, Gas, Gas Logs, Gas Starter, Masonry, Wood Burning
Appliance Built-in Gas Range, Dishwasher, Disposal, Electric Oven, Gas Range, Double Oven, Plumbed For Gas in Kitchen, Vented Exhaust Fan
Heat Source Central, Natural Gas
Laundry Electric Dryer Hookup, Utility Room, Full Size W/D Area, Washer Hookup, On Site
Exterior
Garage Spaces 2.0
Fence Wood
Community Features Curbs
Utilities Available All Weather Road, Alley, Cable Available, City Sewer, City Water, Concrete, Curbs, Individual Gas Meter, Individual Water Meter, Natural Gas Available, Overhead Utilities, Sidewalk
Roof Type Composition
Garage Yes
Building
Lot Description Few Trees, Interior Lot, Sprinkler System
Story One
Foundation Pillar/Post/Pier
Level or Stories One
Structure Type Brick
Schools
Elementary Schools White Rock
High Schools Lake Highlands
School District Richardson Isd
Others
Ownership See Tax
Acceptable Financing Cash, Conventional, Other
Listing Terms Cash, Conventional, Other
Financing Conventional
Special Listing Condition Flood Plain
Read Less Info
Want to know what your home might be worth? Contact us for a FREE valuation!

Our team is ready to help you sell your home for the highest possible price ASAP

©2024 North Texas Real Estate Information Systems.
Bought with Clay Smiley • Compass RE Texas, LLC.

"My job is to find and attract mastery-based agents to the office, protect the culture, and make sure everyone is happy! "

