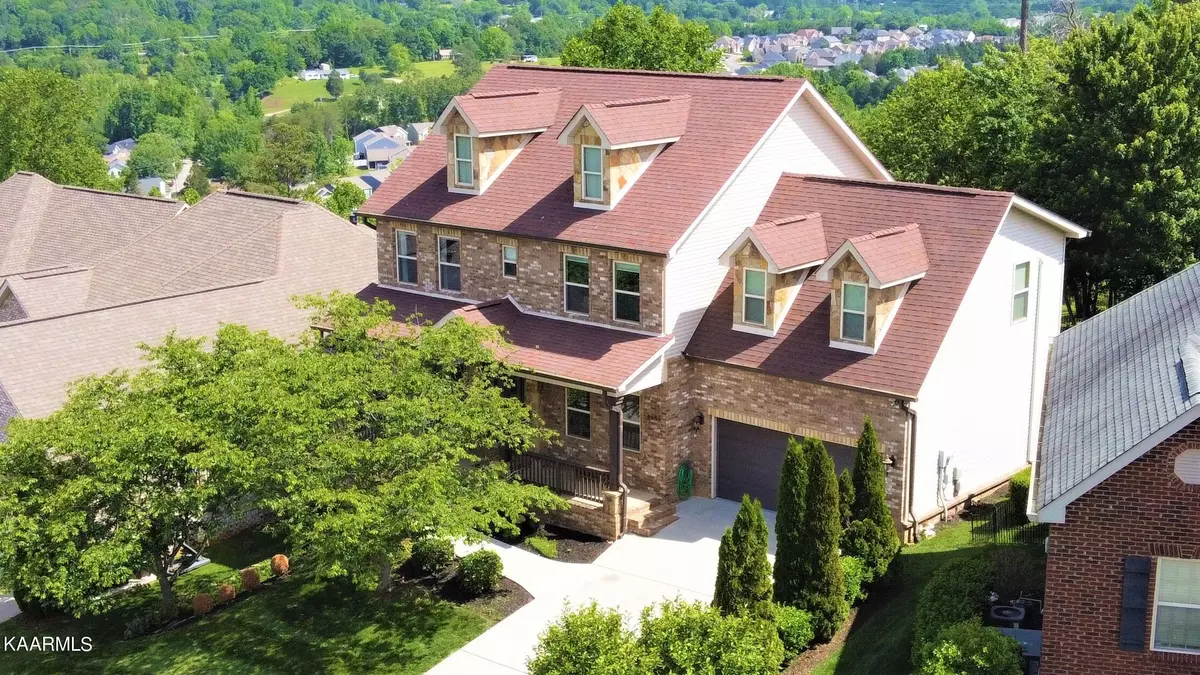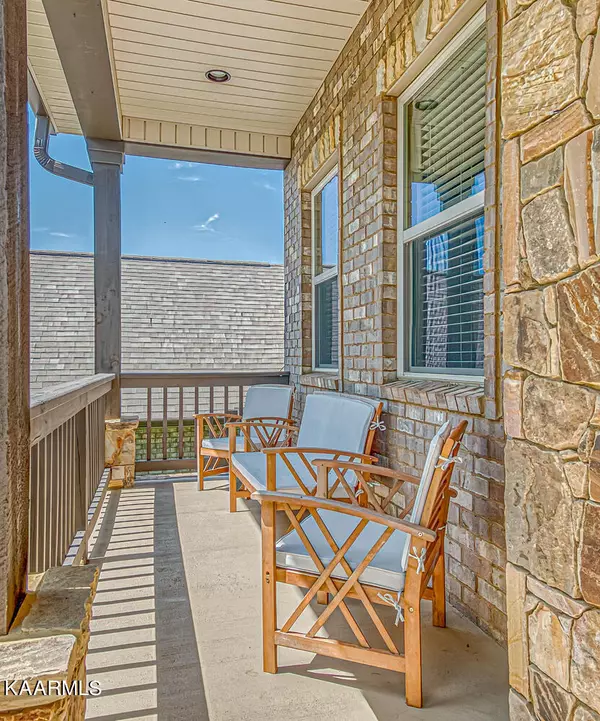$675,000
$625,000
8.0%For more information regarding the value of a property, please contact us for a free consultation.
4 Beds
4 Baths
2,882 SqFt
SOLD DATE : 06/23/2023
Key Details
Sold Price $675,000
Property Type Single Family Home
Sub Type Residential
Listing Status Sold
Purchase Type For Sale
Square Footage 2,882 sqft
Price per Sqft $234
Subdivision Chesney Hills S/D
MLS Listing ID 1227614
Sold Date 06/23/23
Style Traditional
Bedrooms 4
Full Baths 3
Half Baths 1
HOA Fees $19/ann
Originating Board East Tennessee REALTORS® MLS
Year Built 2013
Lot Size 0.700 Acres
Acres 0.7
Lot Dimensions 65x375x99x364
Property Description
Spacious home with stunning views that can be enjoyed inside or out on the large screened porch. Design features not normally found at this price point - No carpet, detailed crown molding, bullnosed corners, coffered & trey ceilings. Kitchen boasts granite, stainless appliances & large island with seating for 4. 2nd floor includes primary suite, 3 add'l bedrooms, full bath & bonus room with view of mountains. Unfinished basement has full bath and opens to patio area leading to large fenced yard. Property goes beyond the fence adding to the privacy. Offers being accepted until 7pm on Monday 5/22/23.
Location
State TN
County Knox County - 1
Area 0.7
Rooms
Family Room Yes
Other Rooms LaundryUtility, Rough-in-Room, Extra Storage, Family Room
Basement Partially Finished
Dining Room Breakfast Bar
Interior
Interior Features Island in Kitchen, Pantry, Walk-In Closet(s), Breakfast Bar, Eat-in Kitchen
Heating Central, Natural Gas, Electric
Cooling Central Cooling, Ceiling Fan(s)
Flooring Hardwood, Tile
Fireplaces Number 1
Fireplaces Type Ventless, Gas Log
Fireplace Yes
Appliance Dishwasher, Disposal, Dryer, Tankless Wtr Htr, Smoke Detector, Self Cleaning Oven, Refrigerator, Microwave, Washer
Heat Source Central, Natural Gas, Electric
Laundry true
Exterior
Exterior Feature Windows - Vinyl, Windows - Insulated, Fenced - Yard, Patio, Porch - Covered, Porch - Screened
Garage Garage Door Opener, Attached, Main Level
Garage Spaces 2.0
Garage Description Attached, Garage Door Opener, Main Level, Attached
Porch true
Parking Type Garage Door Opener, Attached, Main Level
Total Parking Spaces 2
Garage Yes
Building
Lot Description Rolling Slope
Faces Dutchtown Rd to Bob Kirby. Left on Chesney Hill. Right on Mountain Hill. Left on Winding Hill. Home on right.
Sewer Public Sewer
Water Public
Architectural Style Traditional
Structure Type Vinyl Siding,Frame,Brick
Schools
Middle Schools Cedar Bluff
High Schools Hardin Valley Academy
Others
HOA Fee Include Association Ins,Grounds Maintenance
Restrictions Yes
Tax ID 104MJ054
Energy Description Electric, Gas(Natural)
Read Less Info
Want to know what your home might be worth? Contact us for a FREE valuation!

Our team is ready to help you sell your home for the highest possible price ASAP

"My job is to find and attract mastery-based agents to the office, protect the culture, and make sure everyone is happy! "






