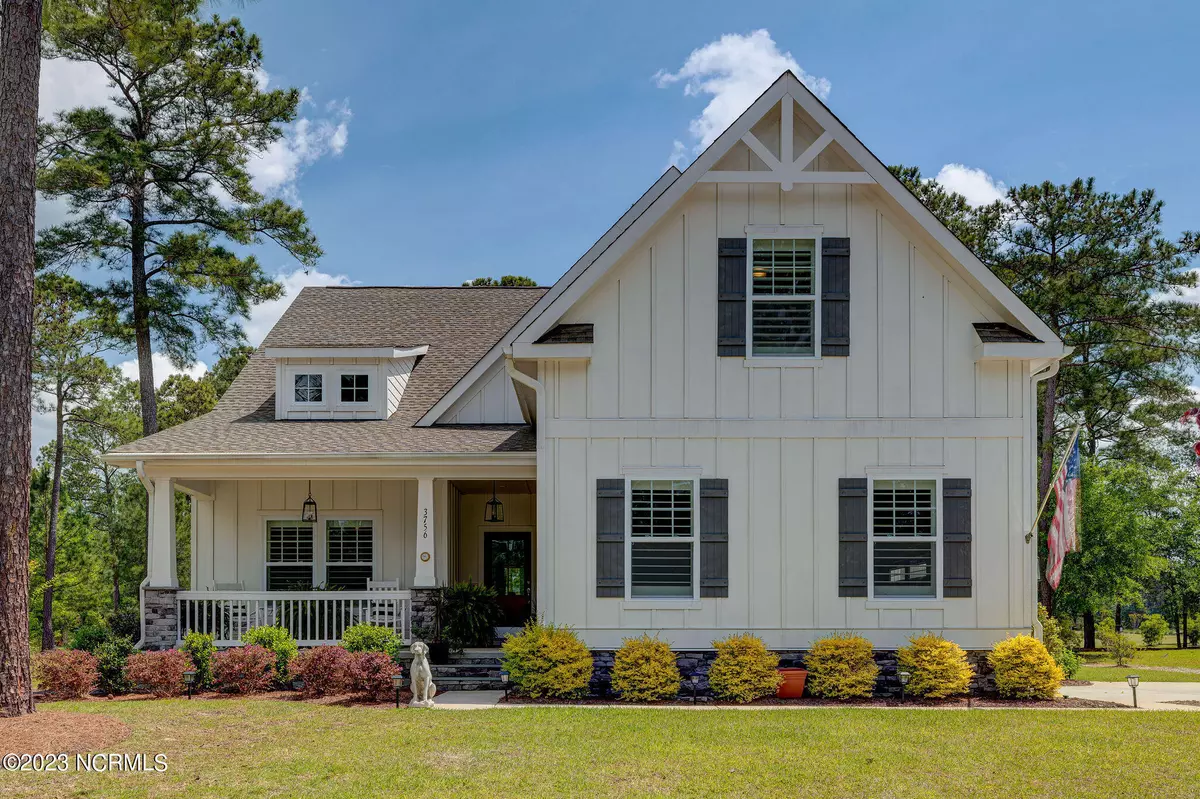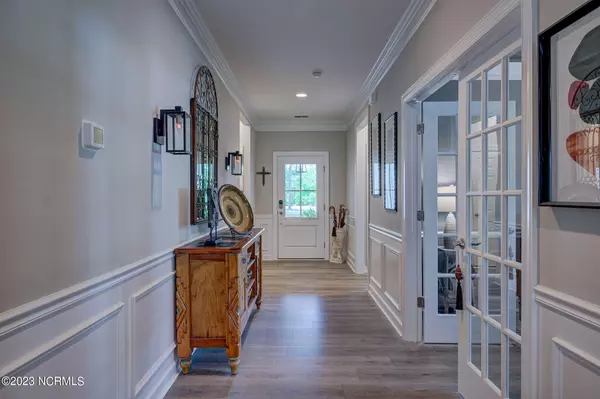$645,000
$650,000
0.8%For more information regarding the value of a property, please contact us for a free consultation.
4 Beds
3 Baths
2,330 SqFt
SOLD DATE : 07/07/2023
Key Details
Sold Price $645,000
Property Type Single Family Home
Sub Type Single Family Residence
Listing Status Sold
Purchase Type For Sale
Square Footage 2,330 sqft
Price per Sqft $276
Subdivision The Bluffs On The Cape Fear
MLS Listing ID 100381619
Sold Date 07/07/23
Style Wood Frame
Bedrooms 4
Full Baths 3
HOA Fees $1,200
HOA Y/N Yes
Originating Board North Carolina Regional MLS
Year Built 2020
Lot Size 0.351 Acres
Acres 0.35
Lot Dimensions 90x170
Property Description
This 3-4-bedroom, 3 full bath, 2330 sq. ft. custom-designed Home, belongs in Coastal Living Magazine! With soft designer wall colors, custom built-ins, Plantation Shutter window treatments & extensive crown molding & trim details, this Home is truly one-of-a-kind! The Open Floor Plan provides the ultimate in traffic flow for intimate gatherings to large open-house entertaining! The spacious gourmet Kitchen with natural gas cooking, butler's pantry & large counter-height Island, is open to the Living room with coffered ceiling & a beautiful, stacked stone natural gas fireplace! The kitchen also overlooks the spacious Dining Area & an All-Seasons Screened Porch leading out to an entertainment sized Sun Deck & Grilling area, for comfortable-Summer outdoor living! The first floor spacious Primary Bedroom suite has a lighted trayed ceiling & adjoining 12 x 12 sitting room overlooking the serene backyard. The Primary Bath has a double bowl vanity, & an impressive tiled Shower & large walk-in Closet. There are 2 more generous sized bedrooms on the first floor (one is presently being used as an office/den/media room) with another full bath. The upstairs has a Bonus or 4th Bedroom with a full bath and walk-in closet! The oversized 2-car Garage with an epoxy-finished floor has custom furniture quality built-ins & is also equipped with custom overhead storage. The front & back yards are professionally landscaped & inviting! The whole house Generator provides peace of mind for temporary power outages or any longer-term event. The Bluffs is only a 15-minute drive to downtown Wilmington. Neighborhood amenities include a security gated entrance, Resort style saltwater Swimming Pool & Club House, Fitness Center, Tennis & Pickleball Courts, Boat Ramp & Kayak Launch, Riverfront Boardwalk & 50-slip Marina with access to the Cape Fear River, Playgrounds & Picnic areas, Golf Cart friendly neighborhood & a private beach club on Oak Island with parking & ocean access across the street. There are also numerous medical, financial, retail, Golf courses & Restaurants within only a few minutes' drive of this master planned community. Come experience the ultimate Coastal Lifestyle today at The Bluffs on the Cape Fear!
Location
State NC
County Brunswick
Community The Bluffs On The Cape Fear
Zoning RR
Direction From Wilmington, cross Isabella Holmes Bridge, take right onto 421N. Go 2.5 miles & left onto I-140. Go 5 miles and take the Mt Misery Rd exit. Off exit, turn left onto Mt Misery Rd. Go 1.5 miles & turn right onto Dogwood Rd. Take 1st right onto Strawberry Hill. Proceed to guard gate. Inside community, take 2nd exit on roundabout onto Fallen Pear, then 1st Right on Silver Melon. House is on Right.
Location Details Mainland
Rooms
Basement None
Primary Bedroom Level Primary Living Area
Interior
Interior Features Foyer, Solid Surface, Whole-Home Generator, Bookcases, Kitchen Island, Master Downstairs, 9Ft+ Ceilings, Tray Ceiling(s), Vaulted Ceiling(s), Ceiling Fan(s), Pantry, Walk-in Shower, Walk-In Closet(s)
Heating Electric, Forced Air, Heat Pump, Natural Gas
Cooling Central Air
Flooring LVT/LVP, Carpet, Tile
Fireplaces Type Gas Log
Fireplace Yes
Window Features Blinds
Appliance Wall Oven, Microwave - Built-In
Laundry Inside
Exterior
Exterior Feature Irrigation System
Parking Features Concrete, Off Street, On Site, Paved, Secured
Garage Spaces 2.0
Pool See Remarks
Utilities Available Community Water, Underground Utilities, Water Connected, Sewer Connected, Natural Gas Available, Natural Gas Connected
Waterfront Description Boat Dock, Boat Ramp, Deeded Beach Access, Deeded Water Access, Water Access Comm, Waterfront Comm
Roof Type Architectural Shingle, Metal
Porch Covered, Deck, Enclosed, Patio, Porch, See Remarks
Building
Lot Description Level
Story 2
Entry Level One, One and One Half, Two
Foundation Raised, Slab
Sewer Community Sewer
Structure Type Irrigation System
New Construction No
Schools
Elementary Schools Lincoln
Middle Schools Leland
High Schools North Brunswick
Others
HOA Fee Include Maint - Comm Areas, Security
Tax ID 010ea034
Acceptable Financing Cash, Conventional, FHA, VA Loan
Listing Terms Cash, Conventional, FHA, VA Loan
Special Listing Condition None
Read Less Info
Want to know what your home might be worth? Contact us for a FREE valuation!

Our team is ready to help you sell your home for the highest possible price ASAP

"My job is to find and attract mastery-based agents to the office, protect the culture, and make sure everyone is happy! "






