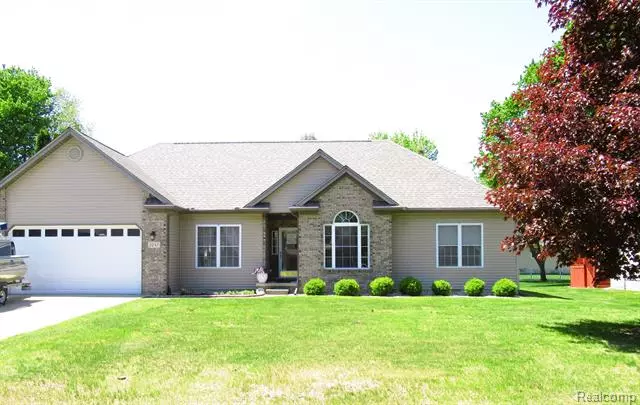$292,500
$294,900
0.8%For more information regarding the value of a property, please contact us for a free consultation.
4 Beds
2 Baths
1,926 SqFt
SOLD DATE : 07/10/2023
Key Details
Sold Price $292,500
Property Type Single Family Home
Sub Type Ranch
Listing Status Sold
Purchase Type For Sale
Square Footage 1,926 sqft
Price per Sqft $151
Subdivision Amberwood Village No 3
MLS Listing ID 20230041859
Sold Date 07/10/23
Style Ranch
Bedrooms 4
Full Baths 2
HOA Y/N no
Originating Board Realcomp II Ltd
Year Built 1999
Annual Tax Amount $2,975
Lot Size 0.270 Acres
Acres 0.27
Lot Dimensions 80.00 x 142.50
Property Description
Welcome home! Unload the truck and start enjoying your new home. This 4 bedroom 2 bath home needs nothing but furniture and a family. The kitchen has a lazy susan and pull out shelves. The pantry is large enough for all your cooking essentials. This home has a family room, a Living room and a formal dining room. Recessed lighting on your 9' ceilings. Gas fireplace in the family room and it also has an electric fire places in the primary bedroom. The primary suite has a garden tub, stand up shower, a walk in closet and access to the deck. The interior doors are all solid pine except for the pantry door, it's solid oak. This home has recently had the entire roof replaced (2022), newer deck (2020) and the garage door and opener (2017). Two door walls off the rear of the home to the 12 x 31 deck. Large enough for entertaining and grilling. There is a 12 x 12 shed in the backyard and the property has a 7-zone sprinkler system. Some rear window screens were just replaced. The crawl space is approx. 4' high and is completely covered by visqueen. This home is wired for a generator. A generator is available for sale.
Location
State MI
County St. Clair
Area Port Huron Twp
Direction Beach Rd to Atkins West to Amberwood, Turn Right on Conifer. Turn left on Driftwood. Home is on the west side of Driftwood.
Rooms
Kitchen Dishwasher, Disposal, Dryer, Free-Standing Refrigerator, Washer
Interior
Interior Features High Spd Internet Avail, Furnished - No
Hot Water Natural Gas
Heating Forced Air
Cooling Ceiling Fan(s), Central Air
Fireplaces Type Electric, Gas
Fireplace yes
Appliance Dishwasher, Disposal, Dryer, Free-Standing Refrigerator, Washer
Heat Source Natural Gas
Laundry 1
Exterior
Parking Features Door Opener, Attached
Garage Description 2 Car
Roof Type Asphalt
Porch Deck
Road Frontage Paved
Garage yes
Building
Foundation Crawl
Sewer Public Sewer (Sewer-Sanitary)
Water Public (Municipal)
Architectural Style Ranch
Warranty No
Level or Stories 1 Story
Structure Type Brick,Vinyl
Schools
School District Port Huron
Others
Pets Allowed Yes
Tax ID 74280920019000
Ownership Short Sale - No,Private Owned
Acceptable Financing Cash, Conventional, FHA, VA
Listing Terms Cash, Conventional, FHA, VA
Financing Cash,Conventional,FHA,VA
Read Less Info
Want to know what your home might be worth? Contact us for a FREE valuation!

Our team is ready to help you sell your home for the highest possible price ASAP

©2024 Realcomp II Ltd. Shareholders
Bought with KW Platinum Port Huron
"My job is to find and attract mastery-based agents to the office, protect the culture, and make sure everyone is happy! "

