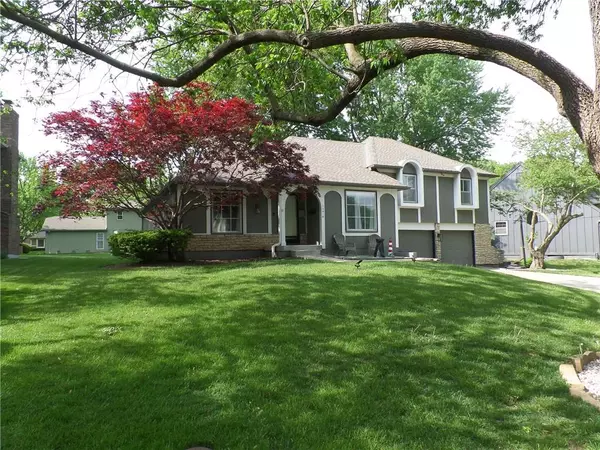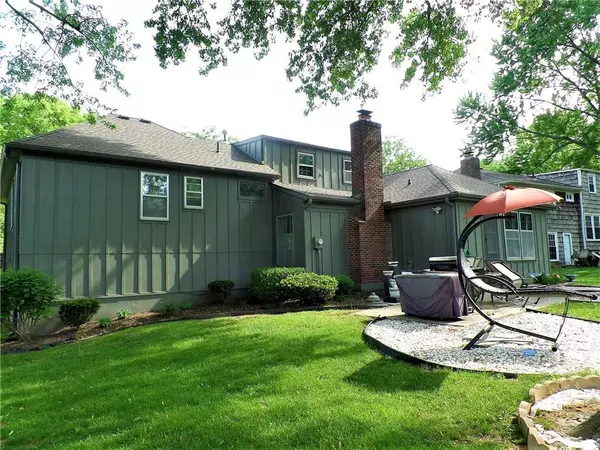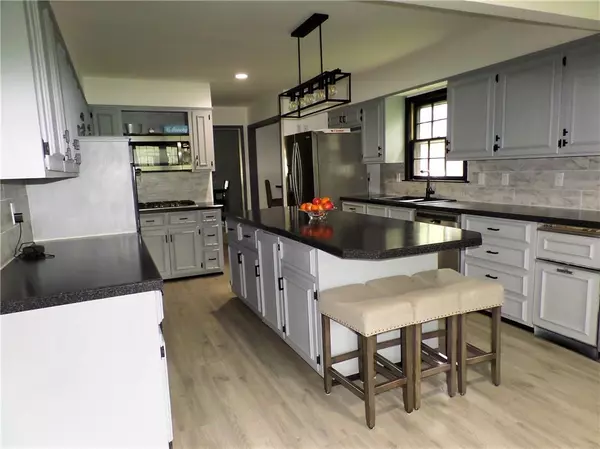$435,000
$435,000
For more information regarding the value of a property, please contact us for a free consultation.
4 Beds
3 Baths
2,704 SqFt
SOLD DATE : 07/11/2023
Key Details
Sold Price $435,000
Property Type Single Family Home
Sub Type Single Family Residence
Listing Status Sold
Purchase Type For Sale
Square Footage 2,704 sqft
Price per Sqft $160
Subdivision Oak Park
MLS Listing ID 2433632
Sold Date 07/11/23
Style Traditional
Bedrooms 4
Full Baths 2
Half Baths 1
HOA Fees $275
Year Built 1970
Annual Tax Amount $3,874
Lot Size 8,832 Sqft
Acres 0.20275483
Property Description
So much to love in this surprising Overland Park, Oak Park subdivion sbeauty! So many living spaces. You will love the expanded cook's UPDATED kitchen. The HUGE kitchen island is wonderful and the storage will overwhelm you! New stainless appliances include Double convection ovens, gas range and so much prep space to enjoy! Many cabinets have pull out drawers! The wall of storage is a perfect pantry with room for everything. Main floor laundry. This home has a main floor half bath! Formal living or dining are perfect flex areas for office or play space. Downstairs rec room/family room is carpeted and has room for every toy. Upstairs, you will find 4 large bedrooms. Master and Bedroom 4 have walk in closets. New updated master bathroom with walk in shower. Driveway faces south and patio is private in back. Extra deep garage for even more storage options! Easy walk to Oak Park-Carpenter Elementary or Holy Spirit. Great neighborhood and Won't last long! Come see this Overland Park beauty before it is gone!
Location
State KS
County Johnson
Rooms
Other Rooms Breakfast Room, Den/Study, Formal Living Room, Great Room, Recreation Room
Basement true
Interior
Interior Features Custom Cabinets, Kitchen Island, Pantry, Walk-In Closet(s)
Heating Natural Gas
Cooling Electric
Flooring Carpet, Vinyl, Wood
Fireplaces Number 1
Fireplaces Type Great Room
Fireplace Y
Appliance Dishwasher, Double Oven, Dryer, Microwave, Refrigerator, Gas Range
Laundry Main Level, Off The Kitchen
Exterior
Exterior Feature Storm Doors
Parking Features true
Garage Spaces 2.0
Roof Type Composition
Building
Lot Description City Lot
Entry Level Side/Side Split
Sewer City/Public
Water Public
Structure Type Frame, Stone Trim
Schools
School District Shawnee Mission
Others
HOA Fee Include Curbside Recycle, Trash
Ownership Private
Acceptable Financing Cash, Conventional, FHA, VA Loan
Listing Terms Cash, Conventional, FHA, VA Loan
Read Less Info
Want to know what your home might be worth? Contact us for a FREE valuation!

Our team is ready to help you sell your home for the highest possible price ASAP

"My job is to find and attract mastery-based agents to the office, protect the culture, and make sure everyone is happy! "






