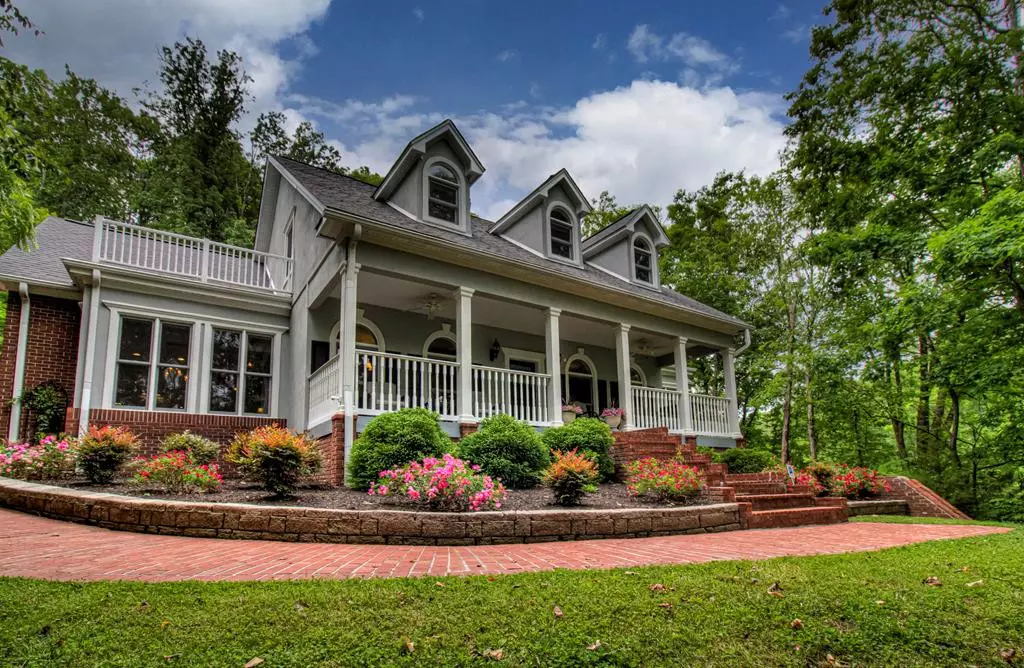$1,275,000
$1,275,000
For more information regarding the value of a property, please contact us for a free consultation.
4 Beds
4 Baths
3,423 SqFt
SOLD DATE : 07/11/2023
Key Details
Sold Price $1,275,000
Property Type Single Family Home
Sub Type Single Family Residence
Listing Status Sold
Purchase Type For Sale
Square Footage 3,423 sqft
Price per Sqft $372
Subdivision Douglas Lake Resort
MLS Listing ID 257561
Sold Date 07/11/23
Style Colonial
Bedrooms 4
Full Baths 3
Half Baths 1
HOA Fees $167/mo
HOA Y/N Yes
Abv Grd Liv Area 3,423
Originating Board Great Smoky Mountains Association of REALTORS®
Year Built 2000
Annual Tax Amount $2,237
Tax Year 2022
Lot Size 4.400 Acres
Acres 4.4
Property Description
Stunning lakefront home on 4.40 acres, beautiful 4 bedroom 3 1/2 bath! This property has been completely remodeled. As you walk through the front door you are greeted with a sitting room, formal dining room and formal living room with gas burning fireplace. You will be drawn to the gourmet kitchen space, with beautiful cabinetry, solid surface countertops, double oven and island with built in microwave. You can't help but notice the beautiful wood flooring throughout the open concept living area. This open floor plan creates a beautiful atmosphere for entertaining guest on the weekend. Off the formal living room is a beautiful home office with French doors leading out to the patio area. From the living room, just a short walk to the master suite with beautiful walk-in tile shower, soaking tub and walk-in closet with built-in shelving unit. Laundry room is also located on the main level for your convenience. As you travel up the stairway to the right is a rock climbing wall room. The upper level has a master suite and two bedrooms with Jack and Jill bathroom. The gorgeous outdoor area offers a fire pit, bridge to a walking path and your own private dock on the peninsula . This community offers walking paths, a clubhouse, community play ground, inground pool and community boat launch. Call listing agent to schedule a viewing.
Location
State TN
County Jefferson
Zoning R-1
Direction From Sevierville, follow US-411 N to a left on Hattie Branch Rd,13 min (7.1 mi), Turn left on Hattie Branch Rd follow to Flat Creek Rd. Follow Flat Creek to a left on Windfall Estates Dr, then turn right on Carroll Hill to a left on Willard Way.
Rooms
Basement Crawl Space, None
Dining Room 1 true
Kitchen true
Interior
Interior Features Ceiling Fan(s), Formal Dining, Solid Surface Counters, Walk-In Closet(s)
Heating Central, Electric, Propane
Cooling Central Air, Electric
Flooring Wood
Fireplaces Type Gas Starter
Fireplace Yes
Window Features Double Pane Windows,Window Treatments
Appliance Dishwasher, Disposal, Electric Range, Microwave, Refrigerator, Washer, Water Softener Owned
Laundry Electric Dryer Hookup, Washer Hookup
Exterior
Exterior Feature Dock
Parking Features Driveway, Paved, Private
Garage Spaces 2.0
Pool Private
Community Features Clubhouse
Utilities Available Cable Available
Amenities Available Clubhouse, Pool
Waterfront Description Lake Front
View Y/N Yes
View Lake
Roof Type Composition
Street Surface Paved
Porch Covered, Patio
Road Frontage County Road
Garage Yes
Building
Lot Description Private, Water Amenity, Wooded
Sewer Septic Tank
Water Private
Architectural Style Colonial
Structure Type Block,Brick,Stucco
Others
Security Features Smoke Detector(s)
Acceptable Financing 1031 Exchange, Cash, Conventional
Listing Terms 1031 Exchange, Cash, Conventional
Read Less Info
Want to know what your home might be worth? Contact us for a FREE valuation!

Our team is ready to help you sell your home for the highest possible price ASAP
"My job is to find and attract mastery-based agents to the office, protect the culture, and make sure everyone is happy! "






