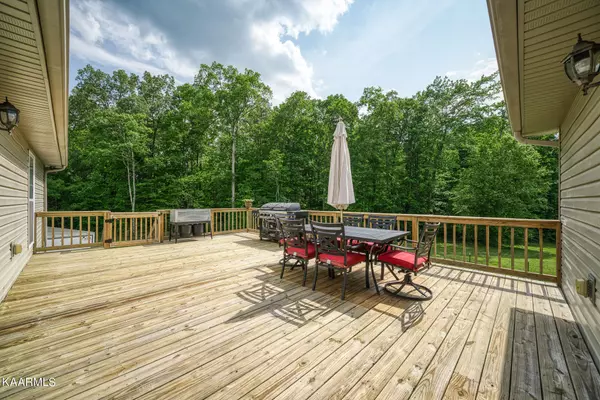$419,500
$415,000
1.1%For more information regarding the value of a property, please contact us for a free consultation.
3 Beds
4 Baths
2,220 SqFt
SOLD DATE : 07/07/2023
Key Details
Sold Price $419,500
Property Type Single Family Home
Sub Type Residential
Listing Status Sold
Purchase Type For Sale
Square Footage 2,220 sqft
Price per Sqft $188
MLS Listing ID 1228266
Sold Date 07/07/23
Style Other
Bedrooms 3
Full Baths 3
Half Baths 1
Originating Board East Tennessee REALTORS® MLS
Year Built 2008
Lot Size 2.610 Acres
Acres 2.61
Property Description
Beautiful home on almost 3 acres with all of the space you need. Not only do you have main level living, but you also have an open concept floor-plan. Walking in you have vaulted ceilings, hardwood floors, and a beautiful kitchen with a walk-in pantry. The living room has access to your oversized back deck, a private office space, and access to two primary suites + your third bedroom. All of the bedrooms are great in size, but the main primary suite offers an oversize room, a soaking tub + walk-in shower, and a spacious walk-in closet. The heated/cooled bsmt can easily be finished for over 3600sqft of additional living space. You also have plenty of room for not only a boat or any extra toys, but a vehicle also. Go ahead and make your own workshop with all the storage in your walk-in crawlspace and another full bath. Out back you have a fenced in yard and a chicken coop that will remain. Hvac 2020 and Hot water heater 2019. 13 month home warranty for peace of mind.
Location
State TN
County Fentress County - 43
Area 2.61
Rooms
Family Room Yes
Other Rooms LaundryUtility, Extra Storage, Office, Family Room, Mstr Bedroom Main Level, Split Bedroom
Basement Partially Finished, Walkout
Interior
Interior Features Pantry, Walk-In Closet(s)
Heating Central, Heat Pump, Electric
Cooling Central Cooling
Flooring Hardwood, Tile
Fireplaces Type None
Fireplace No
Appliance Dishwasher, Smoke Detector, Refrigerator, Microwave
Heat Source Central, Heat Pump, Electric
Laundry true
Exterior
Exterior Feature Porch - Covered, Deck
Garage Attached
Garage Spaces 2.0
Garage Description Attached, Attached
View Country Setting, Other
Parking Type Attached
Total Parking Spaces 2
Garage Yes
Building
Lot Description Level
Faces From FCCH take 127 S approx. 11 miles and turn right onto TN-85 W go approx. 1.7 miles and turn right onto Pilgrim Dr. Home will be on left.
Sewer Septic Tank
Water Public
Architectural Style Other
Additional Building Storage
Structure Type Vinyl Siding,Frame
Schools
High Schools Clarkrange
Others
Restrictions No
Tax ID 127 007.20
Energy Description Electric
Read Less Info
Want to know what your home might be worth? Contact us for a FREE valuation!

Our team is ready to help you sell your home for the highest possible price ASAP

"My job is to find and attract mastery-based agents to the office, protect the culture, and make sure everyone is happy! "






