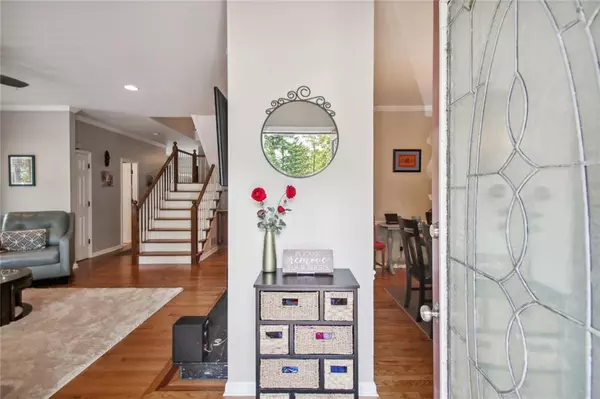$386,200
$375,000
3.0%For more information regarding the value of a property, please contact us for a free consultation.
2 Beds
2.5 Baths
1,668 SqFt
SOLD DATE : 07/05/2023
Key Details
Sold Price $386,200
Property Type Townhouse
Sub Type Townhouse
Listing Status Sold
Purchase Type For Sale
Square Footage 1,668 sqft
Price per Sqft $231
Subdivision Cambridge Commons
MLS Listing ID 7218933
Sold Date 07/05/23
Style Townhouse, Traditional
Bedrooms 2
Full Baths 2
Half Baths 1
Construction Status Resale
HOA Fees $340
HOA Y/N Yes
Originating Board First Multiple Listing Service
Year Built 1986
Annual Tax Amount $3,993
Tax Year 2022
Lot Size 4,356 Sqft
Acres 0.1
Property Description
**SHOWINGS START: Thursday, May 25th** Please read private remarks regarding showings.
Welcome to this exceptional 2-bedroom, 2.5-bathroom end unit townhome nestled in the highly sought-after Cambridge Commons neighborhood. With its prime location near the CDC and Emory, and just moments away from Oak Grove Village, this property offers unparalleled convenience and connectivity.
As you step inside, you'll be captivated by the generous living space, featuring a beautiful and spacious layout. The inviting living room is adorned with a gas fireplace, creating a cozy ambiance for relaxing evenings. The large kitchen, complete with an island, opens up to a charming back porch, perfect for enjoying outdoor meals or savoring a cup of coffee in the morning sun.
The main level of this townhome offers additional versatility with a bonus room, providing ample space for a home office, playroom, or den. A convenient half bath adds to the functionality of the main floor
Upstairs, you'll find two comfortable bedrooms, each with a private bathroom, offering privacy and convenience. The primary bedroom is a peaceful retreat, ideal for unwinding after a long day. The accompanying full laundry room provides added convenience and efficiency.
This townhome stands out as one of the larger units in the neighborhood, providing you with the space and comfort you desire.
Location
State GA
County Dekalb
Lake Name None
Rooms
Bedroom Description Oversized Master
Other Rooms None
Basement None
Dining Room Separate Dining Room
Interior
Interior Features Other
Heating Central, Forced Air, Natural Gas
Cooling Ceiling Fan(s), Central Air
Flooring Carpet, Hardwood
Fireplaces Number 1
Fireplaces Type Family Room, Gas Log
Window Features Insulated Windows
Appliance Dishwasher, Disposal, Electric Range, Gas Water Heater
Laundry Upper Level
Exterior
Exterior Feature Rear Stairs
Parking Features Unassigned
Fence None
Pool None
Community Features Other
Utilities Available Cable Available, Natural Gas Available, Sewer Available, Underground Utilities
Waterfront Description None
View Other
Roof Type Composition, Shingle
Street Surface Asphalt
Accessibility None
Handicap Access None
Porch Covered, Front Porch, Rear Porch, Wrap Around
Total Parking Spaces 2
Private Pool false
Building
Lot Description Other
Story Two
Foundation Block
Sewer Public Sewer
Water Public
Architectural Style Townhouse, Traditional
Level or Stories Two
Structure Type Other
New Construction No
Construction Status Resale
Schools
Elementary Schools Sagamore Hills
Middle Schools Henderson - Dekalb
High Schools Lakeside - Dekalb
Others
Senior Community no
Restrictions true
Tax ID 18 149 22 030
Ownership Fee Simple
Financing yes
Special Listing Condition None
Read Less Info
Want to know what your home might be worth? Contact us for a FREE valuation!

Our team is ready to help you sell your home for the highest possible price ASAP

Bought with Keller Williams Realty Metro Atlanta
"My job is to find and attract mastery-based agents to the office, protect the culture, and make sure everyone is happy! "






