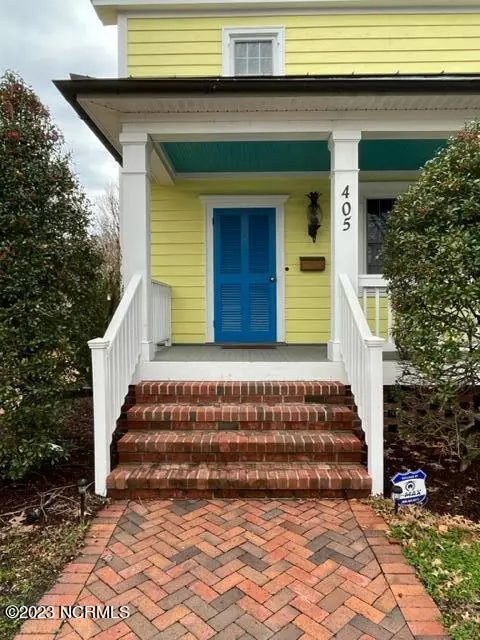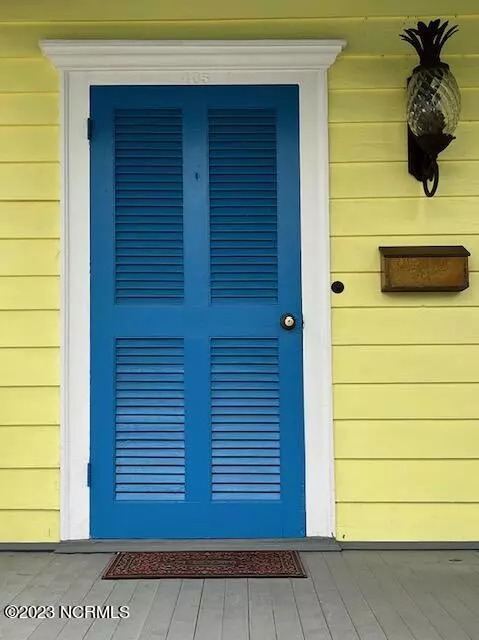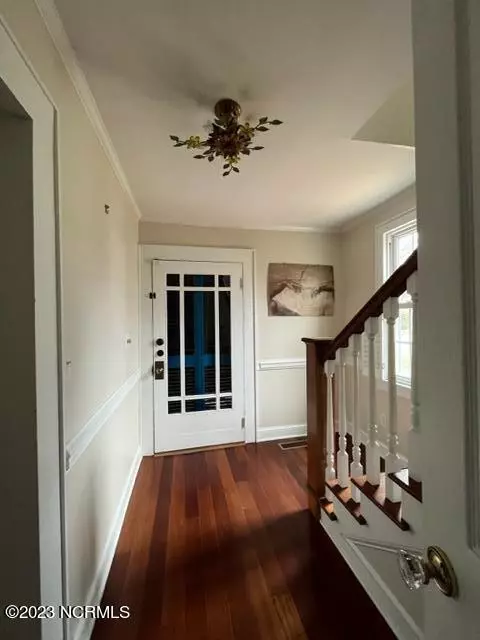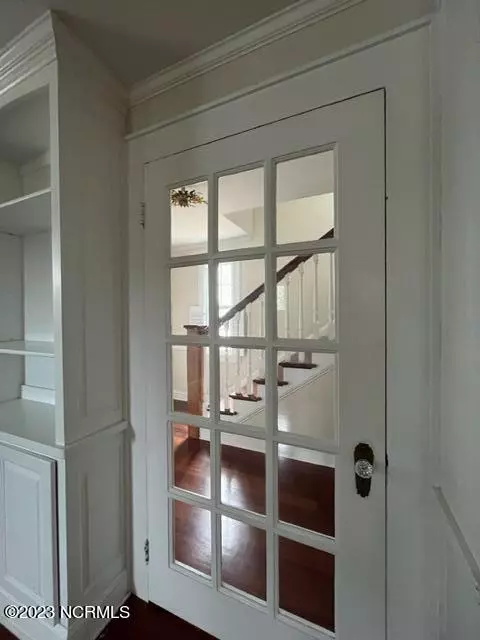$395,000
$399,000
1.0%For more information regarding the value of a property, please contact us for a free consultation.
3 Beds
3 Baths
1,996 SqFt
SOLD DATE : 07/07/2023
Key Details
Sold Price $395,000
Property Type Single Family Home
Sub Type Single Family Residence
Listing Status Sold
Purchase Type For Sale
Square Footage 1,996 sqft
Price per Sqft $197
MLS Listing ID 100372193
Sold Date 07/07/23
Style Wood Frame
Bedrooms 3
Full Baths 2
Half Baths 1
HOA Y/N No
Originating Board North Carolina Regional MLS
Year Built 1890
Annual Tax Amount $3,410
Lot Size 8,276 Sqft
Acres 0.19
Lot Dimensions 51.33x160.50x51.33x159.90
Property Description
This ca. 1850's home (as listed in Thomas R. Butchko's book ''Edenton: An Architectural Portrait'') has been renovated to meet modern needs while keeping it's charm. Formal living room with fireplace, and large open dining/kitchen area great for family or easy entertaining. Downstairs master bedroom and bath, laundry room, and half bath for convenience. Upstairs features two bedrooms...one has a gas fireplace, a smaller room that can be used as a study, playroom or other...and a walk-in attic for storage. Spacious fenced in back yard with a pergola for outdoor relaxing, grilling, or even a fire pit. The out building is currently being used for storage or a work space, but has potential for a small guest house or Airbnb. This home is within walking distance to downtown Historic Edenton's waterfront, shops, restaurants, galleries, parks, and tennis courts. Hospital, municipal airport, and golfing are also nearby. With access to creeks, rivers, Edenton Bay, and the Albemarle Sound from our marinas, wildlife ramps, and parks, you will have plenty of ways to enjoy water activities. Let us welcome you to our community!
Location
State NC
County Chowan
Zoning R5
Direction From downtown Edenton head north on Broad St. House on left just before JAH High School. From HWY 17 take Virginia Rd exit headed east. Turn right at last light onto Broad St. House on right just before the high school.
Location Details Mainland
Rooms
Other Rooms Pergola, Storage
Basement Crawl Space, None
Primary Bedroom Level Primary Living Area
Interior
Interior Features Foyer, Solid Surface, Workshop, Bookcases, Master Downstairs, Ceiling Fan(s), Pantry, Walk-In Closet(s)
Heating Gas Pack, Heat Pump, Electric, Natural Gas, Zoned
Cooling Zoned
Flooring Tile, Wood
Fireplaces Type Gas Log
Fireplace Yes
Window Features Thermal Windows,Blinds
Appliance Washer, Stove/Oven - Gas, Refrigerator, Microwave - Built-In, Dryer, Dishwasher
Laundry Hookup - Dryer, Washer Hookup, Inside
Exterior
Parking Features Off Street, On Site
Utilities Available Water Connected, Sewer Connected, Natural Gas Connected
Roof Type Copper
Porch Covered, Patio, Porch
Building
Story 2
Entry Level One and One Half
Foundation Combination
Sewer Municipal Sewer
Water Municipal Water
Architectural Style Historic District
New Construction No
Others
Tax ID 780519700828
Acceptable Financing Cash, Conventional, FHA, USDA Loan, VA Loan
Listing Terms Cash, Conventional, FHA, USDA Loan, VA Loan
Special Listing Condition None
Read Less Info
Want to know what your home might be worth? Contact us for a FREE valuation!

Our team is ready to help you sell your home for the highest possible price ASAP

"My job is to find and attract mastery-based agents to the office, protect the culture, and make sure everyone is happy! "






