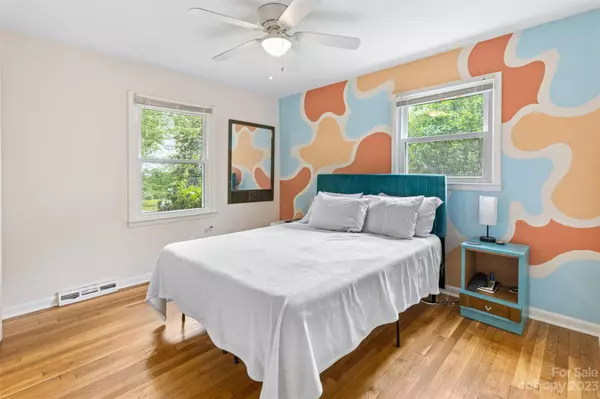$403,785
$385,000
4.9%For more information regarding the value of a property, please contact us for a free consultation.
3 Beds
1 Bath
1,085 SqFt
SOLD DATE : 07/11/2023
Key Details
Sold Price $403,785
Property Type Single Family Home
Sub Type Single Family Residence
Listing Status Sold
Purchase Type For Sale
Square Footage 1,085 sqft
Price per Sqft $372
Subdivision Richmond Hill Park
MLS Listing ID 4034401
Sold Date 07/11/23
Style Ranch
Bedrooms 3
Full Baths 1
Abv Grd Liv Area 1,085
Year Built 1963
Lot Size 10,890 Sqft
Acres 0.25
Property Description
Main level living at the sweetest Richmond Hill Park ranch home. This cozy residence offers an open floor plan flooded with natural light and up-fitted with modern conveniences. Tucked into the back of a cul-de-sac yet less than a half mile Richmond Hill Park's trails, pump track and disc golf course! With its convenient location and proximity to downtown Asheville, this property is an excellent opportunity to embrace the vibrant community! Untapped potential exists in bright daylight basement with same footprint of the main level. *To allow time for interested parties to show, we will be reviewing offers after 1pm on Monday, June 5th.*
Location
State NC
County Buncombe
Zoning RM6
Rooms
Basement Basement Shop, Exterior Entry, Interior Entry, Storage Space, Unfinished, Walk-Out Access
Main Level Bedrooms 3
Interior
Heating Floor Furnace
Cooling None
Flooring Laminate, Wood
Fireplace false
Appliance Dishwasher, Electric Oven, Electric Range, Refrigerator
Exterior
Exterior Feature Fire Pit
Utilities Available Wired Internet Available
Roof Type Composition
Garage false
Building
Lot Description Cleared, Green Area, Private, Rolling Slope, Wooded
Foundation Basement
Sewer Public Sewer
Water City
Architectural Style Ranch
Level or Stories One
Structure Type Brick Partial, Concrete Block, Vinyl
New Construction false
Schools
Elementary Schools Emma/Eblen
Middle Schools Clyde A Erwin
High Schools Clyde A Erwin
Others
Senior Community false
Restrictions No Representation
Acceptable Financing Cash, Conventional
Listing Terms Cash, Conventional
Special Listing Condition Subject to Lease
Read Less Info
Want to know what your home might be worth? Contact us for a FREE valuation!

Our team is ready to help you sell your home for the highest possible price ASAP
© 2025 Listings courtesy of Canopy MLS as distributed by MLS GRID. All Rights Reserved.
Bought with Alan Wray • Heartwood Realty LLC
"My job is to find and attract mastery-based agents to the office, protect the culture, and make sure everyone is happy! "






