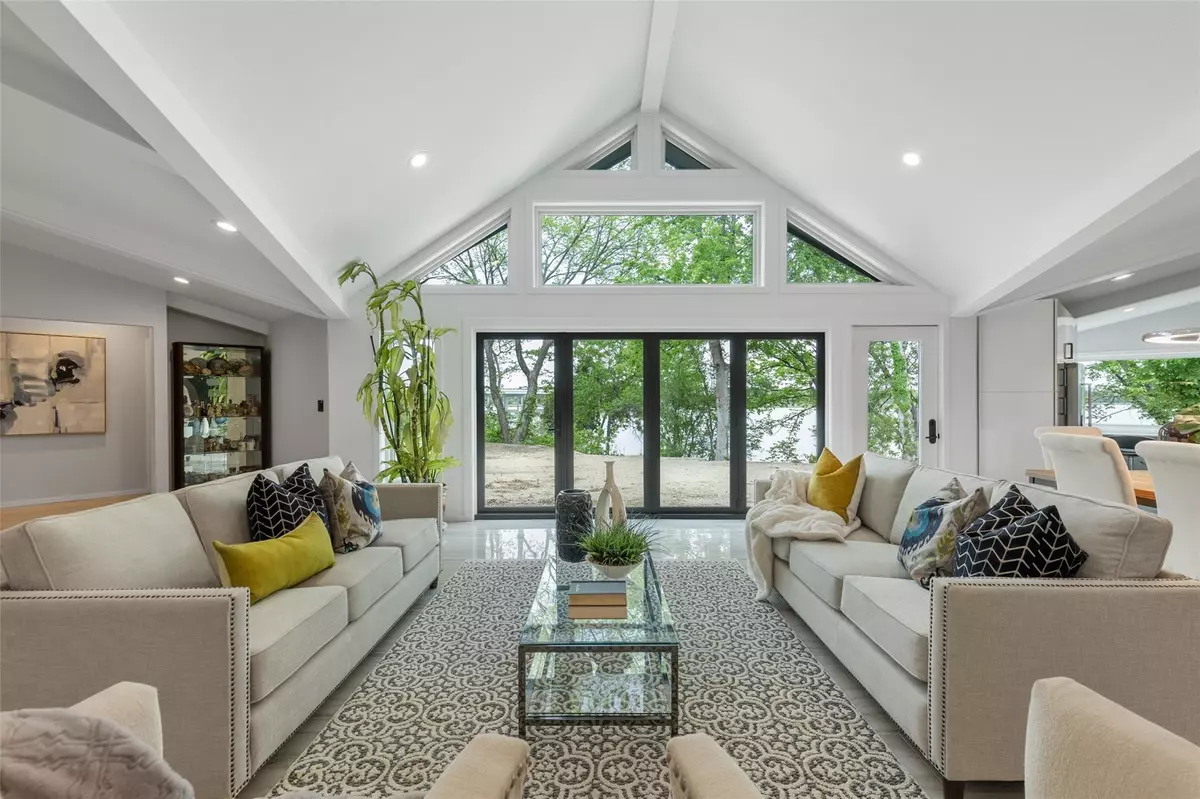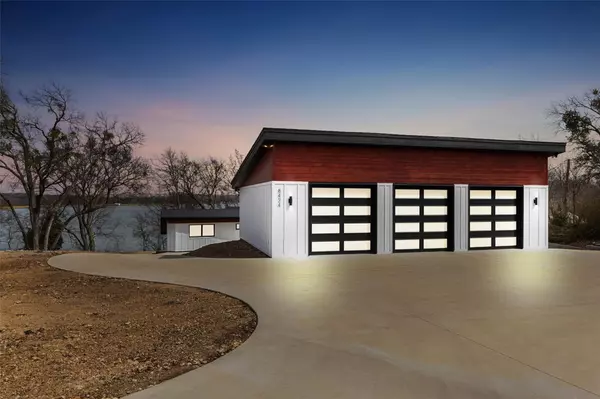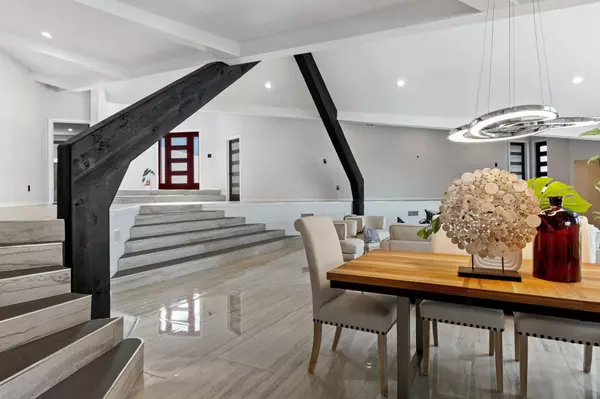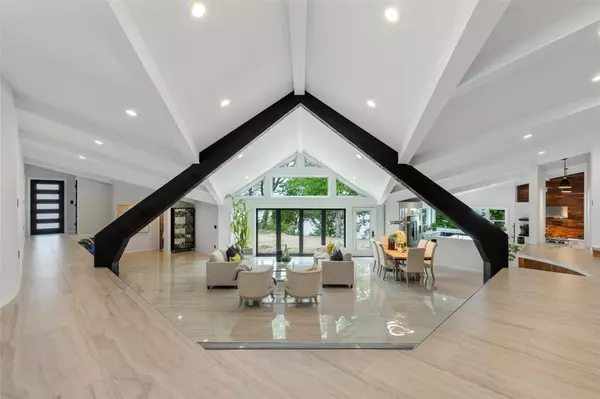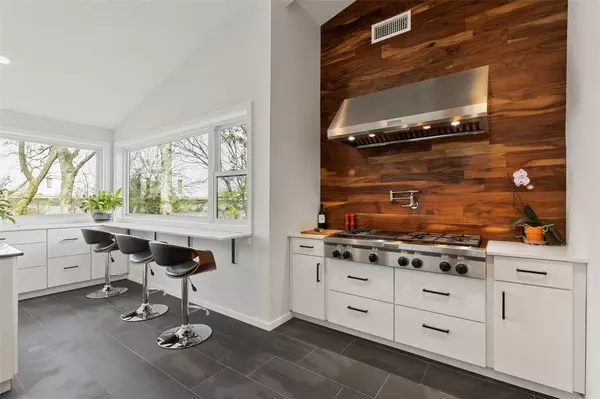$1,275,000
For more information regarding the value of a property, please contact us for a free consultation.
4 Beds
2 Baths
4,308 SqFt
SOLD DATE : 07/10/2023
Key Details
Property Type Single Family Home
Sub Type Single Family Residence
Listing Status Sold
Purchase Type For Sale
Square Footage 4,308 sqft
Price per Sqft $295
Subdivision Lake Worth L
MLS Listing ID 20276487
Sold Date 07/10/23
Style Contemporary/Modern,Split Level
Bedrooms 4
Full Baths 2
HOA Y/N None
Year Built 1968
Lot Size 0.620 Acres
Acres 0.62
Property Description
*OPEN HOUSE SUN. MARCH19th 11am-1pm* Seize the moment to have this rare luxury waterfront lake house! Upon entering you are greeted by a tranquil view of the lake through the four panel sliding glass door. Living room is large & open to endless furniture opportunities. Enjoy breakfast with a view of nature and Chef's Kitchen featuring all ss Kitchen Aid appliances such as: double ovens, 6 burner gas cook top with griddle burner, built in ice maker, microwave, and dishwasher. Enjoy the convenient water pot filler is located above the cooktop and abundant counter space with large prep island! Primary suite includes large sitting area with waterfront views, spa shower with steamer, towel warmer, stacked laundry area, & large walk in closet with built ins and shoe rack. Secondary bedrooms have walk in closets and fully updated Jack & Jill bathroom with separate shower. Additional features are game room with AV closet that could be used as forth bedroom, study, detached 3 car garage.
Location
State TX
County Tarrant
Direction Head south on 35W, Exit 820 to 820 west, Exit Las Vegas Trail, make a left st the stop sign, make another left at fist stop, and continue on 820 Frontage Rd. turn right on Heron Dr., make left on Blue Heron Ct. , continue to the cut-de-sac, and it is the first house on the right.
Rooms
Dining Room 1
Interior
Interior Features Cable TV Available, Decorative Lighting, High Speed Internet Available, Multiple Staircases, Vaulted Ceiling(s)
Heating Central, Electric, Propane
Cooling Ceiling Fan(s), Central Air, Electric
Flooring Carpet, Ceramic Tile, Wood
Appliance Dishwasher, Disposal, Electric Oven, Gas Cooktop, Gas Water Heater, Ice Maker, Microwave, Double Oven, Plumbed For Gas in Kitchen, Refrigerator, Tankless Water Heater, Vented Exhaust Fan
Heat Source Central, Electric, Propane
Laundry Electric Dryer Hookup, Washer Hookup, On Site
Exterior
Exterior Feature Rain Gutters, RV/Boat Parking
Garage Spaces 3.0
Utilities Available City Sewer, City Water, Individual Water Meter
Waterfront Description Dock – Uncovered,Lake Front,Retaining Wall – Other,Water Board Authority – HOA
Roof Type Composition
Garage Yes
Building
Lot Description Cul-De-Sac, Few Trees, Water/Lake View, Waterfront
Story Multi/Split
Foundation Slab
Level or Stories Multi/Split
Structure Type Concrete,Siding,Wood
Schools
Elementary Schools Waverlypar
Middle Schools Leonard
High Schools Westn Hill
School District Fort Worth Isd
Others
Ownership Ask Agent
Acceptable Financing Cash, Conventional, FHA, VA Loan
Listing Terms Cash, Conventional, FHA, VA Loan
Financing Conventional
Read Less Info
Want to know what your home might be worth? Contact us for a FREE valuation!

Our team is ready to help you sell your home for the highest possible price ASAP

©2024 North Texas Real Estate Information Systems.
Bought with Joseph Berkes • Williams Trew Real Estate

"My job is to find and attract mastery-based agents to the office, protect the culture, and make sure everyone is happy! "

