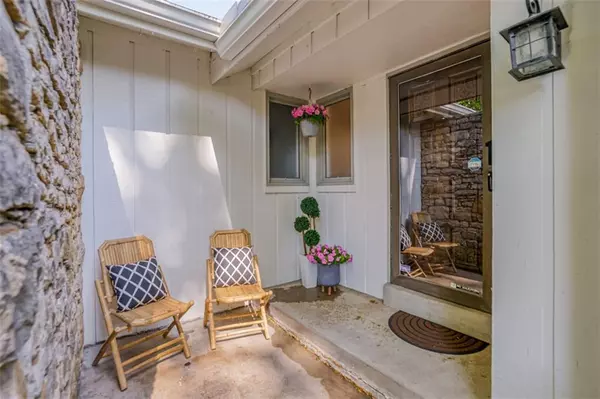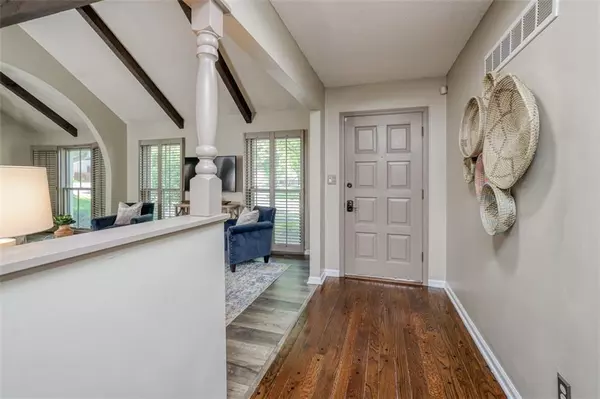$525,000
$525,000
For more information regarding the value of a property, please contact us for a free consultation.
4 Beds
4 Baths
3,526 SqFt
SOLD DATE : 07/06/2023
Key Details
Sold Price $525,000
Property Type Single Family Home
Sub Type Single Family Residence
Listing Status Sold
Purchase Type For Sale
Square Footage 3,526 sqft
Price per Sqft $148
Subdivision Pinehurst
MLS Listing ID 2433776
Sold Date 07/06/23
Style Contemporary, Traditional
Bedrooms 4
Full Baths 3
Half Baths 1
Year Built 1967
Annual Tax Amount $3,792
Lot Size 0.265 Acres
Acres 0.2648531
Property Description
HOT new update: BRAND NEW FURNACE AC INSTALLED TODAY! Full of surprises- this home is a lot larger than it appears. Completely redesigned and renovated with all the good things you need in your new home. Main floor primary suite is vaulted and has a bedroom sized closet-wow! The bath is gorgeous with soaking tub, tiled shower tower and double vanity with modern design touches. 2nd bedroom and full bath on the main floor with laundry off the kitchen too. Vaulted living and arched dining room off the front of the home with large windows and plantation shutters. White kitchen with granite, tiled backsplash, bev fridge, pantry and even a pass through window to the sunroom to pass your favorite bevs to the grillmaster. The kitchen is open to the great room with fireplace and stylish built ins. Upstairs has 2 bedrooms and an updated full bath. The backyard is like a park with shady trees, play areas, patio and a screened in porch with ceiling fan. The lower level adds to the space with a family room, hidden reading nook, 1/2 bath, bar and a walkout to the backyard. So close to nearby park, pickleball, shops and restaurants.
Location
State KS
County Johnson
Rooms
Other Rooms Enclosed Porch, Entry, Family Room, Formal Living Room, Great Room, Main Floor BR, Main Floor Master
Basement true
Interior
Interior Features Ceiling Fan(s), Painted Cabinets, Pantry, Prt Window Cover, Vaulted Ceiling, Walk-In Closet(s), Wet Bar
Heating Forced Air
Cooling Electric
Flooring Carpet, Tile, Wood
Fireplaces Number 1
Fireplaces Type Family Room, Gas
Fireplace Y
Appliance Dishwasher, Disposal, Double Oven, Dryer, Microwave, Refrigerator, Built-In Electric Oven, Stainless Steel Appliance(s), Washer
Laundry Main Level, Off The Kitchen
Exterior
Exterior Feature Storm Doors
Parking Features true
Garage Spaces 2.0
Fence Metal
Roof Type Composition
Building
Lot Description City Lot
Entry Level 1.5 Stories
Sewer City/Public
Water Public
Structure Type Stone & Frame, Wood Siding
Schools
Elementary Schools Brookridge
Middle Schools Indian Woods
High Schools Sm South
School District Shawnee Mission
Others
HOA Fee Include Trash
Ownership Private
Read Less Info
Want to know what your home might be worth? Contact us for a FREE valuation!

Our team is ready to help you sell your home for the highest possible price ASAP

"My job is to find and attract mastery-based agents to the office, protect the culture, and make sure everyone is happy! "






