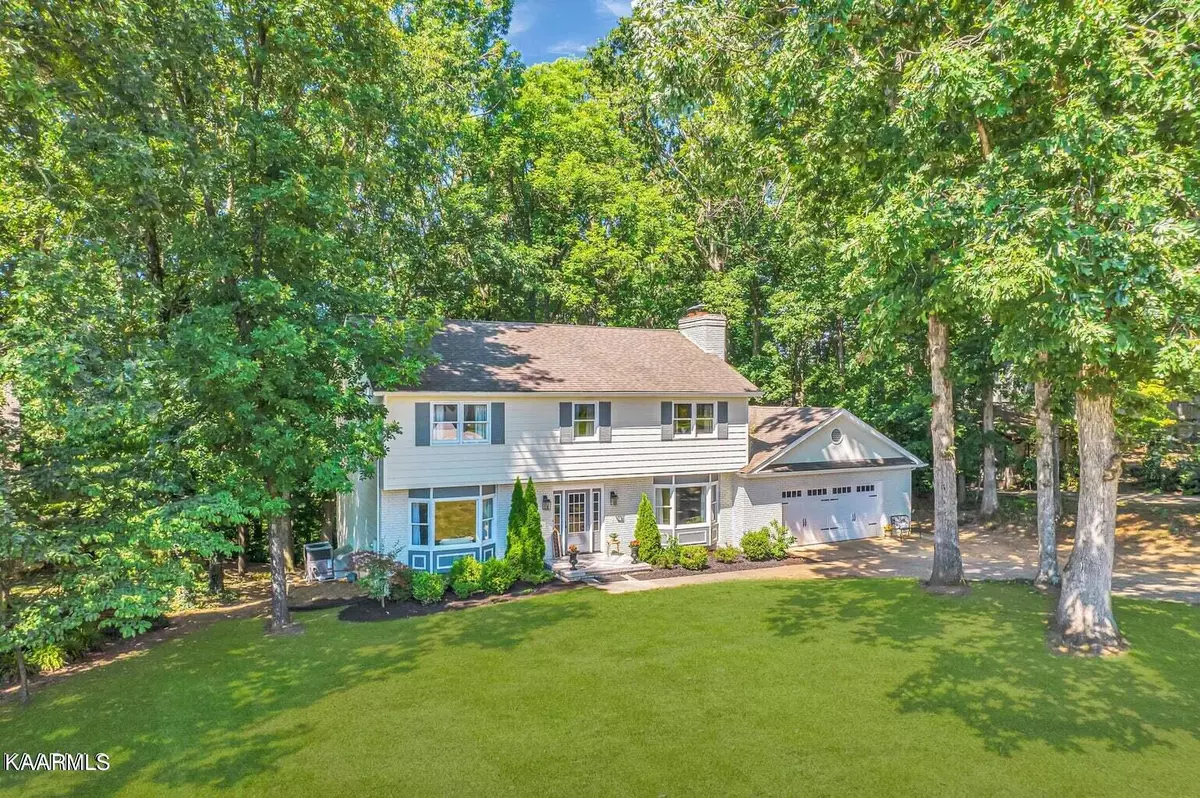$585,000
$585,000
For more information regarding the value of a property, please contact us for a free consultation.
4 Beds
4 Baths
3,739 SqFt
SOLD DATE : 06/30/2023
Key Details
Sold Price $585,000
Property Type Single Family Home
Sub Type Residential
Listing Status Sold
Purchase Type For Sale
Square Footage 3,739 sqft
Price per Sqft $156
Subdivision Lake Ridge
MLS Listing ID 1227730
Sold Date 06/30/23
Style Traditional
Bedrooms 4
Full Baths 3
Half Baths 1
HOA Fees $4/ann
Originating Board East Tennessee REALTORS® MLS
Year Built 1977
Lot Size 0.450 Acres
Acres 0.45
Lot Dimensions 100 X 188.45 X IRR
Property Description
Location, location, location! If you are looking for a property with a little bit of elbow room, a fabulous floor plan, mature trees in a well-established neighborhood then this West Knox gem is calling your name. You will enjoy the beautiful kitchen w/granite countertops, barndoor pantry, large island and lots of cabinet space. The main level has hardwood flooring, a stone wood burning fireplace, a flex room, dining room and an open floor plan with the family room and eat in kitchen. The expansive sized utility room is right off the garage and is spectacular! Upstairs boasts four large bedrooms, renovated guest bath, and master suite that makes you smile! The walk out basement has two areas for entertaining, a full bath, wet bar, wood burning fireplace, and access to the sealed crawlspace. The home sits on almost a half-acre, has gorgeous seasonal views of the lake, and is great for entertaining. Convenient to lakes, parks, shopping, restaurants, Oak Ridge, Pellissippi, and airport. Curtains do not convey. Buyer to verify all information.
Location
State TN
County Knox County - 1
Area 0.45
Rooms
Family Room Yes
Other Rooms Basement Rec Room, LaundryUtility, DenStudy, Extra Storage, Family Room
Basement Finished, Walkout
Dining Room Breakfast Bar, Eat-in Kitchen, Formal Dining Area
Interior
Interior Features Island in Kitchen, Pantry, Walk-In Closet(s), Wet Bar, Breakfast Bar, Eat-in Kitchen
Heating Central, Natural Gas, Electric
Cooling Central Cooling, Ceiling Fan(s)
Flooring Carpet, Hardwood, Tile
Fireplaces Number 2
Fireplaces Type Brick, Stone, Wood Burning
Fireplace Yes
Appliance Dishwasher, Disposal, Smoke Detector, Self Cleaning Oven, Microwave
Heat Source Central, Natural Gas, Electric
Laundry true
Exterior
Exterior Feature Windows - Bay, Patio, Deck
Garage Garage Door Opener, Attached, Main Level
Garage Spaces 2.0
Garage Description Attached, Garage Door Opener, Main Level, Attached
View Seasonal Lake View
Porch true
Parking Type Garage Door Opener, Attached, Main Level
Total Parking Spaces 2
Garage Yes
Building
Lot Description Private, Wooded
Faces From Northshore Dr (West from Pellissippi), turn right onto Waterview Trail to left onto Winding Ridge Trail. House on left. Sign on property.
Sewer Public Sewer
Water Public
Architectural Style Traditional
Structure Type Fiber Cement,Brick
Schools
Middle Schools West Valley
High Schools Bearden
Others
Restrictions Yes
Tax ID 154JB014
Energy Description Electric, Gas(Natural)
Read Less Info
Want to know what your home might be worth? Contact us for a FREE valuation!

Our team is ready to help you sell your home for the highest possible price ASAP

"My job is to find and attract mastery-based agents to the office, protect the culture, and make sure everyone is happy! "






