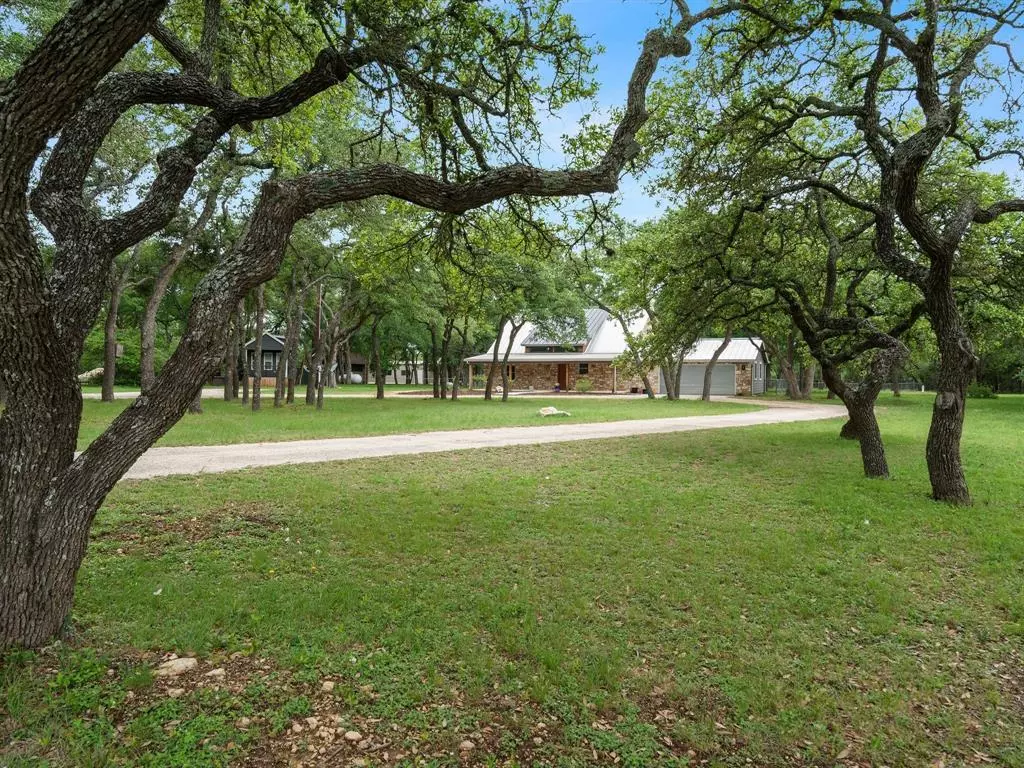$800,000
For more information regarding the value of a property, please contact us for a free consultation.
3 Beds
3 Baths
2,131 SqFt
SOLD DATE : 07/10/2023
Key Details
Property Type Single Family Home
Sub Type Single Family Residence
Listing Status Sold
Purchase Type For Sale
Square Footage 2,131 sqft
Price per Sqft $351
Subdivision Live Oak Ranch Lt 04 Blk C Rep
MLS Listing ID 1207038
Sold Date 07/10/23
Bedrooms 3
Full Baths 2
Half Baths 1
Originating Board actris
Year Built 1976
Tax Year 2022
Lot Size 3.480 Acres
Property Description
Prepare to be swept away by the beauty of this hill country home. Just shy of 3.5 acres and covered in mature trees, this property is a breath of fresh air. The fully remodeled (down to the studs including electrical, plumbing, etc) main home includes 3 beds and 2.5 baths. There is also a 2/1 tiny home, concrete slab that can be used as a basketball, tennis or pickle ball court, 18KW whole house generator, rainwater collection system and a workshop with foam insulation, roll up garage doors, running water + 220V electric. A large, covered front porch leads you into the main home, which was remodeled with painstaking attention to detail. Wide plank maple flooring and high-end lighting throughout. The open floor plan is effortless and spacious, with soaring 2-story tongue and groove ceilings in the entry way. The kitchen is truly chef-worthy, featuring custom soft close cabinets, tile backsplash, SS appliances, wood accent wall, walk-in pantry and an oversized center island. A large living space offers a custom shiplap ceiling accent and an oversized sliding glass door that highlights the large back patio and tree-covered backyard. The main floor owner's suite is your own little slice of paradise with shiplap accenting and a sliding glass door. There's also a spa-like ensuite bath with a single vanity, tiled accent wall, and huge walk-in shower. The incredible walk-in closet has custom shelving, drawers, and hanging space. There are 2 bedrooms, a full bath and a flex area upstairs that's perfect for an office or game room. Tons of room for storage with multiple attic spaces! The entertainer's back patio is sure to delight with a tongue and groove ceiling, space for an outdoor kitchen and access to a fenced in area with a sprinkler system. The well house has updated pumps + filtered water. Located in one of the most coveted areas, this beauty is just mins from shopping/dining along 183 + zoned for LHISD. You won't find anything else like this—it's truly one of a kind!
Location
State TX
County Williamson
Rooms
Main Level Bedrooms 1
Interior
Interior Features Bookcases, Breakfast Bar, Built-in Features, Ceiling Fan(s), High Ceilings, Chandelier, Quartz Counters, Electric Dryer Hookup, Interior Steps, Kitchen Island, Multiple Living Areas, Open Floorplan, Pantry, Primary Bedroom on Main, Recessed Lighting, Storage, Walk-In Closet(s), Washer Hookup
Heating Central
Cooling Central Air
Flooring Brick, Tile, Wood
Fireplace Y
Appliance Dishwasher, Disposal, Microwave, Free-Standing Electric Range, Refrigerator, Stainless Steel Appliance(s), Electric Water Heater, Water Softener Owned
Exterior
Exterior Feature Gutters Partial, Private Yard, RV Hookup
Garage Spaces 2.0
Fence Partial
Pool None
Community Features None
Utilities Available Electricity Available, Phone Available, Propane
Waterfront No
Waterfront Description None
View Hill Country, Trees/Woods
Roof Type Metal
Accessibility None
Porch Covered, Front Porch, Patio
Parking Type Driveway, Garage
Total Parking Spaces 8
Private Pool No
Building
Lot Description Corner Lot, Irregular Lot, Level, Sprinkler - Automatic, Sprinkler - Partial, Trees-Heavy, Trees-Large (Over 40 Ft), Many Trees, Trees-Medium (20 Ft - 40 Ft)
Faces South
Foundation Slab
Sewer Septic Tank
Water Well
Level or Stories Two
Structure Type Spray Foam Insulation, Stone
New Construction No
Schools
Elementary Schools Liberty Hill
Middle Schools Liberty Hill Intermediate
High Schools Liberty Hill
Others
Restrictions Deed Restrictions
Ownership Fee-Simple
Acceptable Financing Cash, Conventional, VA Loan
Tax Rate 1.7873
Listing Terms Cash, Conventional, VA Loan
Special Listing Condition Standard
Read Less Info
Want to know what your home might be worth? Contact us for a FREE valuation!

Our team is ready to help you sell your home for the highest possible price ASAP
Bought with Keller Williams Realty C. P.

"My job is to find and attract mastery-based agents to the office, protect the culture, and make sure everyone is happy! "

