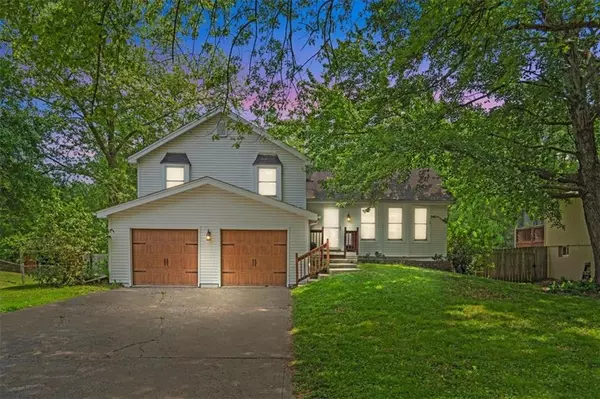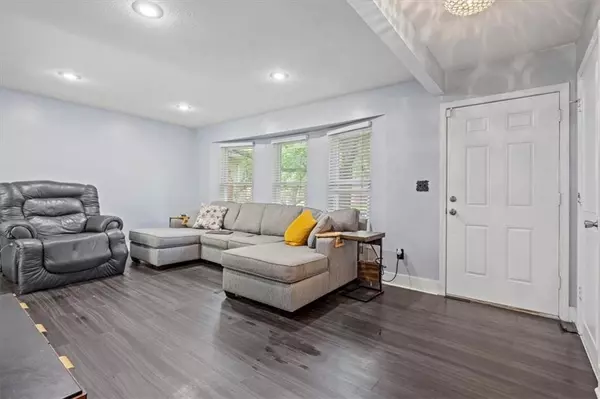$259,900
$259,900
For more information regarding the value of a property, please contact us for a free consultation.
3 Beds
3 Baths
2,319 SqFt
SOLD DATE : 07/07/2023
Key Details
Sold Price $259,900
Property Type Single Family Home
Sub Type Single Family Residence
Listing Status Sold
Purchase Type For Sale
Square Footage 2,319 sqft
Price per Sqft $112
Subdivision Valley View Estates
MLS Listing ID 2439918
Sold Date 07/07/23
Style Traditional
Bedrooms 3
Full Baths 2
Half Baths 1
Year Built 1974
Lot Size 0.286 Acres
Acres 0.2859045
Property Description
Beautiful updated split in Valley View Estates! New paint throughout, Luxury Vinyl Tile flooring, newer siding and garage doors, appliances and so many other updates. This home will sure make you feel at home you from the moment you walk in. From the entryway, you are greeted by a large open living room that walks into the updated, kitchen and dining room. Top floor has three spacious bedrooms all offering their own closets and the master with it's own bathroom. The charm and character this home has allows you to move right in. Out back is every entertainers dream! Large back deck, fire pit and lovely landscaping. Hurry! This one won't last. Oh and did I mention it is in the Parkhill School District!
Location
State MO
County Platte
Rooms
Other Rooms Media Room, Office, Recreation Room
Basement true
Interior
Interior Features Ceiling Fan(s), Painted Cabinets, Pantry, Whirlpool Tub
Heating Natural Gas
Cooling Electric
Flooring Tile, Vinyl
Fireplaces Number 1
Fireplaces Type Recreation Room
Fireplace Y
Appliance Dishwasher, Disposal, Exhaust Hood, Microwave, Built-In Electric Oven, Stainless Steel Appliance(s)
Laundry In Basement
Exterior
Garage true
Garage Spaces 2.0
Roof Type Composition
Building
Lot Description City Limits
Entry Level Side/Side Split
Sewer City/Public
Water Public
Structure Type Frame, Vinyl Siding
Schools
Elementary Schools Line Creek
Middle Schools Walden
High Schools Park Hill
School District Park Hill
Others
Ownership Private
Acceptable Financing Cash, Conventional, FHA
Listing Terms Cash, Conventional, FHA
Special Listing Condition As Is, Owner Agent
Read Less Info
Want to know what your home might be worth? Contact us for a FREE valuation!

Our team is ready to help you sell your home for the highest possible price ASAP


"My job is to find and attract mastery-based agents to the office, protect the culture, and make sure everyone is happy! "






