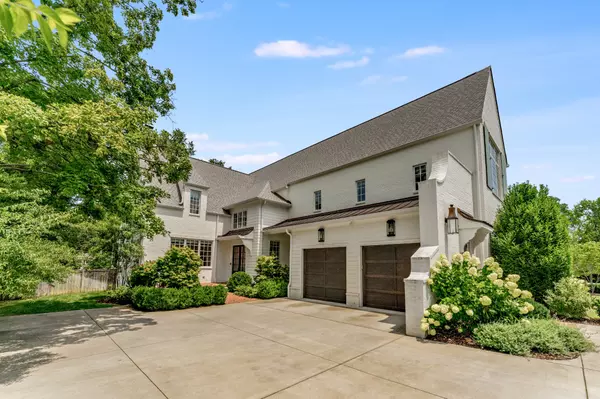$2,695,000
$2,695,000
For more information regarding the value of a property, please contact us for a free consultation.
4 Beds
6 Baths
4,598 SqFt
SOLD DATE : 07/07/2023
Key Details
Sold Price $2,695,000
Property Type Single Family Home
Sub Type Horizontal Property Regime - Detached
Listing Status Sold
Purchase Type For Sale
Square Footage 4,598 sqft
Price per Sqft $586
Subdivision Belle Meade Highlands
MLS Listing ID 2501404
Sold Date 07/07/23
Bedrooms 4
Full Baths 4
Half Baths 2
HOA Y/N Yes
Year Built 2019
Annual Tax Amount $11,317
Lot Size 0.350 Acres
Acres 0.35
Property Description
This pristine home, in coveted Belle Meade Highlands is move in ready. Built by Baird Graham, one of Nashville's top builders, the home combines traditional & modern influences and a great floor plan. Vaulted ceilings up & down, banks of windows cast light throughout, 4 bed rooms with their own baths & walk in closets, primary suites on both floors, screened in porch leading to a patio w/fire pit, and onto an easy to maintain fenced yard. The quality of the finishes is exceptional, the herringbone ceiling, natural quartzite countertops, Thermador appliances, and custom cabinets, in the chef's kitchen, is a prime example. The treelined street neighborhood is unrivaled with its walkability to Warner Parks and Cheekwood. Agent related to Seller.
Location
State TN
County Davidson County
Rooms
Main Level Bedrooms 1
Interior
Interior Features Extra Closets, Smart Appliance(s), Storage, Walk-In Closet(s), Wet Bar, Entry Foyer, Primary Bedroom Main Floor
Heating ENERGY STAR Qualified Equipment, Natural Gas
Cooling Electric, Gas
Flooring Finished Wood, Tile
Fireplaces Number 1
Fireplace Y
Appliance Dishwasher, Dryer, ENERGY STAR Qualified Appliances, Microwave, Refrigerator, Washer
Exterior
Exterior Feature Smart Irrigation, Storage
Garage Spaces 2.0
Utilities Available Electricity Available, Water Available
Waterfront false
View Y/N false
Roof Type Asphalt
Parking Type Attached, Concrete, Parking Pad
Private Pool false
Building
Lot Description Level
Story 2
Sewer Public Sewer
Water Public
Structure Type Brick
New Construction false
Schools
Elementary Schools Julia Green Elementary
Middle Schools John Trotwood Moore Middle
High Schools Hillsboro Comp High School
Others
Senior Community false
Read Less Info
Want to know what your home might be worth? Contact us for a FREE valuation!

Our team is ready to help you sell your home for the highest possible price ASAP

© 2024 Listings courtesy of RealTrac as distributed by MLS GRID. All Rights Reserved.

"My job is to find and attract mastery-based agents to the office, protect the culture, and make sure everyone is happy! "






