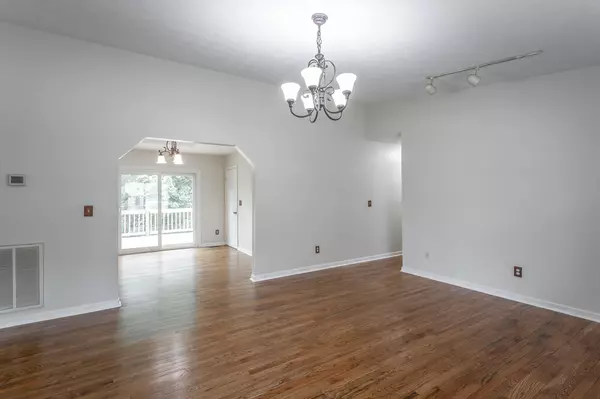$310,000
$310,000
For more information regarding the value of a property, please contact us for a free consultation.
3 Beds
2 Baths
1,840 SqFt
SOLD DATE : 07/07/2023
Key Details
Sold Price $310,000
Property Type Single Family Home
Sub Type Single Family Residence
Listing Status Sold
Purchase Type For Sale
Square Footage 1,840 sqft
Price per Sqft $168
Subdivision Hunter Trace
MLS Listing ID 1375219
Sold Date 07/07/23
Bedrooms 3
Full Baths 2
Originating Board Greater Chattanooga REALTORS®
Year Built 1996
Lot Size 0.440 Acres
Acres 0.44
Lot Dimensions 107.25X180.0
Property Description
Wonderful 3 bedroom, 2 bath home on almost a half acre, cul de sac lot in popular Soddy Daisy! This home has an easy flow with an open floor plan accented by newly refinished hardwood floors. Living room is a good size and features a cathedral ceiling and a gas log fireplace with natural wood mantel. Dining room has a tray ceiling and access to the back deck for ease of entertaining and a beautiful outdoor view. Kitchen offers plenty of cabinets for storage with new counters and floors. Separate laundry room offers even more storage opportunity. Primary bedroom is spacious with a walk in closet and an ensuite bath. Two additional bedrooms and a second full bath are on the other side of the home and round out the main level. Downstairs you will find a large family room with a second gas-log fireplace plus a dedicated flex room for a home office, craft room or even holiday storage. Many updates on top of those already mentioned include fresh paint throughout, new carpet in both additional bedrooms, sliding door in the dining room and laminate floors throughout the lower level. This home has been lovingly updated by the sellers down to new door knobs. Roof and water heater are both 3 years old. The two-car garage has cabinets with shelving. All of this in beautiful Hunter Trace. Welcome home!
Location
State TN
County Hamilton
Area 0.44
Rooms
Basement Finished, Partial
Interior
Interior Features Cathedral Ceiling(s), Open Floorplan, Primary Downstairs, Tub/shower Combo, Walk-In Closet(s)
Heating Central, Natural Gas
Cooling Central Air, Electric
Flooring Carpet, Hardwood
Fireplaces Number 2
Fireplaces Type Den, Family Room, Gas Log, Living Room
Fireplace Yes
Window Features Insulated Windows
Appliance Refrigerator, Microwave, Gas Water Heater, Free-Standing Electric Range, Dishwasher
Heat Source Central, Natural Gas
Laundry Electric Dryer Hookup, Gas Dryer Hookup, Laundry Room, Washer Hookup
Exterior
Parking Features Basement, Garage Door Opener, Garage Faces Side
Garage Spaces 2.0
Garage Description Basement, Garage Door Opener, Garage Faces Side
Utilities Available Cable Available, Electricity Available, Underground Utilities
Roof Type Shingle
Porch Deck, Patio, Porch, Porch - Covered
Total Parking Spaces 2
Garage Yes
Building
Lot Description Cul-De-Sac, Gentle Sloping, Level, Split Possible
Faces N HIXSON PIKE, RIGHT ON VIOLETTE, LEFT ON HUNTER TRACE DR, LEFT ON BEAR TRAIL DR, RIGHT ON GUNPOWDER
Story One
Foundation Block, Brick/Mortar, Stone
Sewer Septic Tank
Water Public
Structure Type Other
Schools
Elementary Schools Allen Elementary
Middle Schools Loftis Middle
High Schools Soddy-Daisy High
Others
Senior Community No
Tax ID 076a B 027
Security Features Smoke Detector(s)
Acceptable Financing Cash, Conventional, FHA, VA Loan, Owner May Carry
Listing Terms Cash, Conventional, FHA, VA Loan, Owner May Carry
Read Less Info
Want to know what your home might be worth? Contact us for a FREE valuation!

Our team is ready to help you sell your home for the highest possible price ASAP
"My job is to find and attract mastery-based agents to the office, protect the culture, and make sure everyone is happy! "






