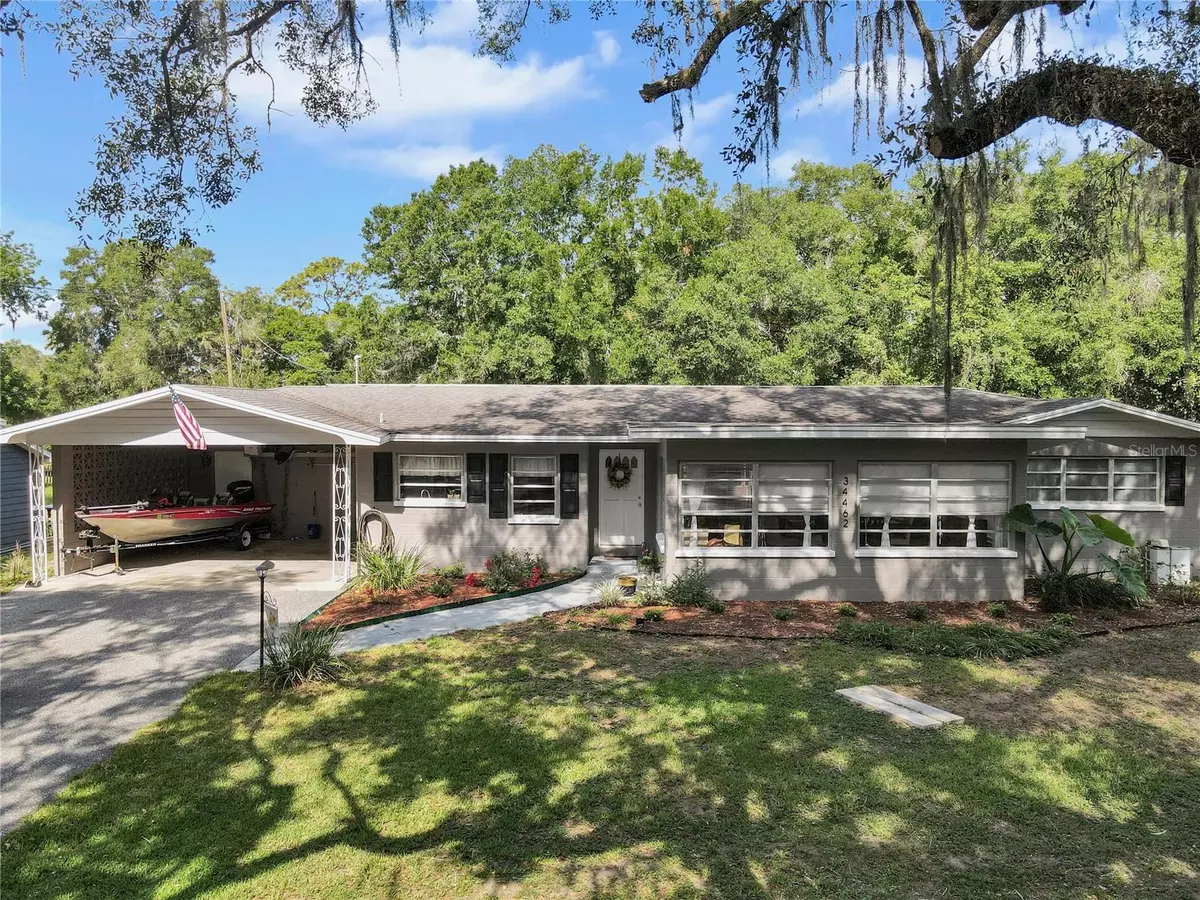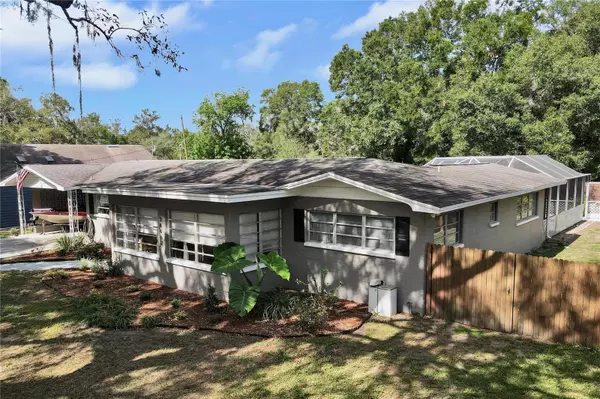$285,000
$269,500
5.8%For more information regarding the value of a property, please contact us for a free consultation.
2 Beds
2 Baths
1,580 SqFt
SOLD DATE : 07/07/2023
Key Details
Sold Price $285,000
Property Type Single Family Home
Sub Type Single Family Residence
Listing Status Sold
Purchase Type For Sale
Square Footage 1,580 sqft
Price per Sqft $180
Subdivision Lakewood
MLS Listing ID W7854549
Sold Date 07/07/23
Bedrooms 2
Full Baths 2
HOA Fees $3/ann
HOA Y/N Yes
Originating Board Stellar MLS
Year Built 1959
Annual Tax Amount $3,199
Lot Size 0.360 Acres
Acres 0.36
Property Description
Don't miss this UPDATED 2 bedroom, 2 bath, with a BONUS living/dining/Florida room, 2 car carport Pool home, in the lovely Lakewood Estates of Ridge Manor. Updates include a 2020 Lennox A/C system with UV light, NEW exterior & interior paint, NEW hot water heater, NEW custom door, partially updated bathrooms, security system, crown molding, decorative wood wallboard, 6'' baseboards, 18x18 ceramic tile, NEW upgraded Granite counters, newly painted wood cabinets and NEW appliances in Kitchen. This home also has custom built in shelving, an inside laundry room, newer Diamond Brite pool finish on 7' deep in ground Gunite pool, NEW electric pool heater, large screened lanai and pool deck, large workshop/storage shed in a fenced backyard AND an additional 200 ft. storage area attached to the rear of the carport, which may be converted to an enclosed garage. Sellers may give Buyer(s) a credit toward a NEW roof at closing, so Buyer(s) can choose their own style & color. VOLUNTARY HOA for approximately $40 annually. All this is located approximately an hour from Ocala, 50 minutes from Tampa and an hour from Orlando. Close proximity to shopping, Restaurants, the Ridge Manor Community Center and the East Branch of the Hernando County library.
Location
State FL
County Hernando
Community Lakewood
Zoning R1C
Rooms
Other Rooms Bonus Room, Den/Library/Office, Florida Room, Inside Utility, Storage Rooms
Interior
Interior Features Built-in Features, Ceiling Fans(s), Crown Molding, Eat-in Kitchen, High Ceilings, Living Room/Dining Room Combo, Open Floorplan, Solid Surface Counters, Solid Wood Cabinets, Stone Counters
Heating Central, Electric
Cooling Central Air, Wall/Window Unit(s)
Flooring Ceramic Tile, Laminate
Fireplace false
Appliance Built-In Oven, Cooktop, Dishwasher, Refrigerator, Water Softener
Laundry Inside
Exterior
Exterior Feature Storage
Parking Features Covered, Oversized, Parking Pad
Fence Electric, Wood
Pool Gunite, Heated, In Ground, Screen Enclosure
Utilities Available Cable Connected, Electricity Connected, Private, Public
Roof Type Shingle
Porch Deck, Patio, Screened
Garage false
Private Pool Yes
Building
Lot Description In County, Landscaped, Oversized Lot, Paved
Entry Level One
Foundation Block, Slab
Lot Size Range 1/4 to less than 1/2
Sewer Septic Tank
Water Public
Architectural Style Ranch
Structure Type Block, Stucco
New Construction false
Schools
Elementary Schools Eastside Elementary School
Middle Schools D.S. Parrot Middle
High Schools Hernando High
Others
Senior Community No
Ownership Fee Simple
Monthly Total Fees $3
Acceptable Financing Cash, Conventional, FHA, VA Loan
Membership Fee Required None
Listing Terms Cash, Conventional, FHA, VA Loan
Special Listing Condition None
Read Less Info
Want to know what your home might be worth? Contact us for a FREE valuation!

Our team is ready to help you sell your home for the highest possible price ASAP

© 2025 My Florida Regional MLS DBA Stellar MLS. All Rights Reserved.
Bought with IMAGINE REALTY LLC
"My job is to find and attract mastery-based agents to the office, protect the culture, and make sure everyone is happy! "






