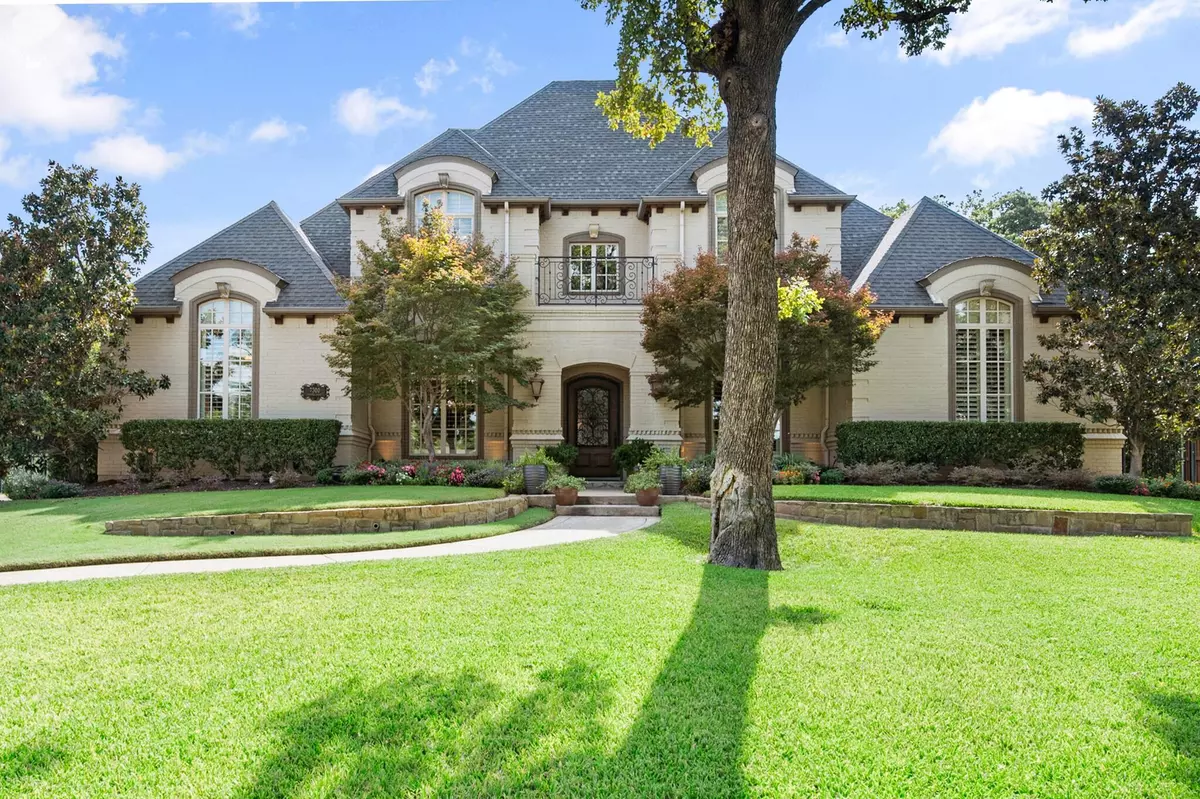$1,750,000
For more information regarding the value of a property, please contact us for a free consultation.
5 Beds
7 Baths
5,872 SqFt
SOLD DATE : 07/07/2023
Key Details
Property Type Single Family Home
Sub Type Single Family Residence
Listing Status Sold
Purchase Type For Sale
Square Footage 5,872 sqft
Price per Sqft $298
Subdivision Chanel Court
MLS Listing ID 20306907
Sold Date 07/07/23
Style Traditional
Bedrooms 5
Full Baths 5
Half Baths 2
HOA Fees $91/ann
HOA Y/N Mandatory
Year Built 2008
Annual Tax Amount $21,143
Lot Size 0.677 Acres
Acres 0.677
Lot Dimensions 35x204x323x191
Property Description
Beautifully designed custom home showcases exquisite finishes in floors, updated lighting, walls & more. Home sits on .67 acre cul-de-sac lot with 5,872sq of living space of multiple living & dining, private owner’s suite & luxurious bath, office, formal dining & wet bar, guest room, gym & extra study space. Chef’s kitchen has island with farmhouse sink, granite counters, Dacor SS 6 burner gas cooktop, convection ovens & adjacent breakfast area. Family room offers cabinetry, stone fireplace & gorgeous views out window wall of the outdoor living area, grill space, huge diving pool with water feature & expansive landscaped yard with mature trees & play space. Upstairs has 3 bedrooms w en-suite baths, game & media room with wet bar, projector & screen! Make this stunning park-like setting your forever home!
Location
State TX
County Tarrant
Direction From Colleyville Blvd, go west on John McCain Rd down thru curve then left on Bandit Trail down to left on Chanel Court to back of cul-de-sac. No sign on lot.
Rooms
Dining Room 2
Interior
Interior Features Built-in Features, Cable TV Available, Chandelier, Decorative Lighting, Eat-in Kitchen, Granite Counters, High Speed Internet Available, Kitchen Island, Multiple Staircases, Natural Woodwork, Open Floorplan, Sound System Wiring, Wainscoting, Walk-In Closet(s), Wet Bar
Heating Central, Electric, Natural Gas, Zoned
Cooling Ceiling Fan(s), Central Air, Electric, Zoned
Flooring Hardwood, Slate, Tile
Fireplaces Number 2
Fireplaces Type Decorative, Family Room, Gas, Living Room
Appliance Built-in Refrigerator, Commercial Grade Range, Commercial Grade Vent, Dishwasher, Disposal, Electric Oven, Electric Water Heater, Gas Cooktop, Gas Water Heater, Microwave, Plumbed For Gas in Kitchen
Heat Source Central, Electric, Natural Gas, Zoned
Laundry Electric Dryer Hookup, Utility Room, Full Size W/D Area, Washer Hookup
Exterior
Exterior Feature Built-in Barbecue, Covered Patio/Porch, Rain Gutters, Lighting, Outdoor Living Center, Private Yard
Garage Spaces 4.0
Fence Back Yard, Fenced, Wood, Wrought Iron
Pool Gunite, In Ground, Water Feature
Utilities Available City Sewer, City Water, Concrete, Curbs, Natural Gas Available, Underground Utilities
Roof Type Composition
Garage Yes
Private Pool 1
Building
Lot Description Cul-De-Sac, Interior Lot, Landscaped, Lrg. Backyard Grass, Many Trees, Sprinkler System, Subdivision
Story Two
Foundation Slab
Level or Stories Two
Structure Type Brick
Schools
Elementary Schools Colleyville
Middle Schools Cross Timbers
High Schools Grapevine
School District Grapevine-Colleyville Isd
Others
Restrictions Deed
Ownership Redfearn Family Trust
Acceptable Financing Cash, Conventional, VA Loan
Listing Terms Cash, Conventional, VA Loan
Financing Conventional
Special Listing Condition Deed Restrictions, Survey Available
Read Less Info
Want to know what your home might be worth? Contact us for a FREE valuation!

Our team is ready to help you sell your home for the highest possible price ASAP

©2024 North Texas Real Estate Information Systems.
Bought with Kelly Marcontell • Ebby Halliday, REALTORS

"My job is to find and attract mastery-based agents to the office, protect the culture, and make sure everyone is happy! "

