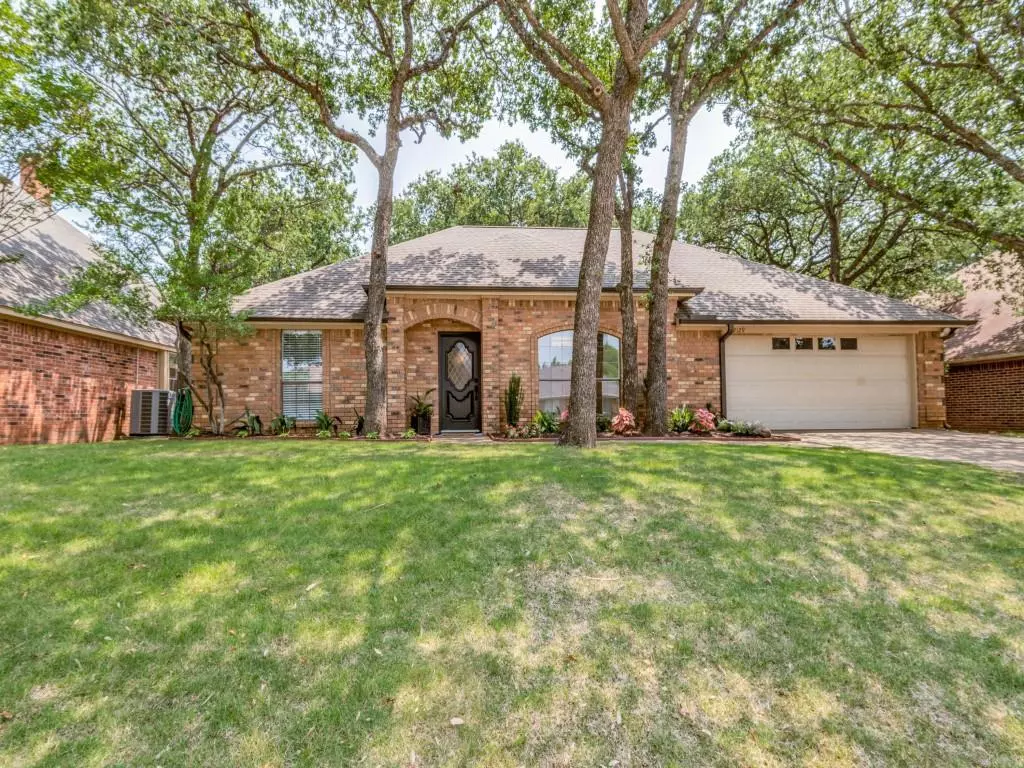$549,000
For more information regarding the value of a property, please contact us for a free consultation.
3 Beds
2 Baths
1,734 SqFt
SOLD DATE : 07/06/2023
Key Details
Property Type Single Family Home
Sub Type Single Family Residence
Listing Status Sold
Purchase Type For Sale
Square Footage 1,734 sqft
Price per Sqft $316
Subdivision Winding Creek Estates Add
MLS Listing ID 20350973
Sold Date 07/06/23
Style Ranch
Bedrooms 3
Full Baths 2
HOA Y/N Voluntary
Year Built 1986
Annual Tax Amount $7,747
Lot Size 7,405 Sqft
Acres 0.17
Property Description
Beautifully updated, single story home in Winding Creek Estates - Carroll ISD. Completely renovated kitchen with white, slow-close cabinets. Stainless steel Whirlpool appliances, subway tile, and quartz countertops. Spacious owner's bedroom with sliding barn door to ensuite bathroom. Glass enclosed shower with natural pebble floor. Dual sink vanity with marble countertop. From the foyer, French doors open to the formal dining room which could be used as an office. Family room with wood burning fireplace and door to the back patio. Split bedrooms share an updated bathroom with shower-tub combination. Decorator lighting fixtures throughout. Great location between historic downtown Grapevine and Southlake Town Square. Charming in every way! Owner is a licensed real estate agent.
Location
State TX
County Tarrant
Direction From Hwy 114, go east on Northwest Hwy. Turn north on Park Blvd, then left on S. Winding Creek Drive, right on Mill Crossing St, right on Steeplewood Dr, and finally left on N. Aspenwood Dr. The property will be on the left.
Rooms
Dining Room 1
Interior
Interior Features Chandelier, Decorative Lighting, High Speed Internet Available
Heating Central, Electric
Cooling Ceiling Fan(s), Central Air, Electric
Flooring Luxury Vinyl Plank, Tile
Fireplaces Number 1
Fireplaces Type Brick, Family Room, Raised Hearth, Wood Burning
Appliance Dishwasher, Disposal, Electric Oven, Electric Range, Electric Water Heater, Microwave, Refrigerator
Heat Source Central, Electric
Laundry Electric Dryer Hookup, Utility Room, Full Size W/D Area, Washer Hookup
Exterior
Garage Spaces 2.0
Fence Back Yard, Wood
Utilities Available City Sewer, City Water, Curbs, Sidewalk, Underground Utilities
Roof Type Composition
Parking Type Garage Single Door, Driveway, Garage
Garage Yes
Building
Lot Description Interior Lot, Landscaped, Lrg. Backyard Grass, Many Trees, Sprinkler System, Subdivision
Story One
Foundation Slab
Level or Stories One
Structure Type Brick
Schools
Elementary Schools Johnson
Middle Schools Carroll
High Schools Carroll
School District Carroll Isd
Others
Ownership see tax
Acceptable Financing 1031 Exchange, Cash, Conventional, FHA, Fixed, VA Loan
Listing Terms 1031 Exchange, Cash, Conventional, FHA, Fixed, VA Loan
Financing Cash
Special Listing Condition Owner/ Agent, Survey Available
Read Less Info
Want to know what your home might be worth? Contact us for a FREE valuation!

Our team is ready to help you sell your home for the highest possible price ASAP

©2024 North Texas Real Estate Information Systems.
Bought with Debra Weber • Debra Weber Realty LLC

"My job is to find and attract mastery-based agents to the office, protect the culture, and make sure everyone is happy! "

