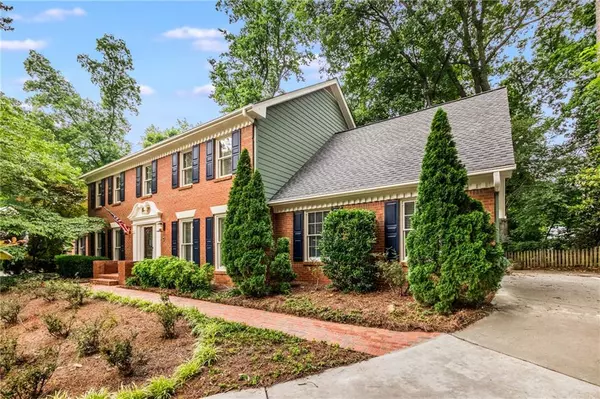$1,095,000
$1,100,000
0.5%For more information regarding the value of a property, please contact us for a free consultation.
5 Beds
4.5 Baths
5,440 SqFt
SOLD DATE : 07/05/2023
Key Details
Sold Price $1,095,000
Property Type Single Family Home
Sub Type Single Family Residence
Listing Status Sold
Purchase Type For Sale
Square Footage 5,440 sqft
Price per Sqft $201
Subdivision Dunwoody Club Forest
MLS Listing ID 7221636
Sold Date 07/05/23
Style Traditional
Bedrooms 5
Full Baths 4
Half Baths 1
Construction Status Resale
HOA Y/N No
Originating Board First Multiple Listing Service
Year Built 1978
Annual Tax Amount $7,306
Tax Year 2022
Lot Size 0.500 Acres
Acres 0.5
Property Description
Welcome to your residence in the prestigious Dunwoody Club Forest. As you enter the foyer, you'll be captivated by the formal dining room on your right. Designed for hosting memorable dinners and special occasions, this space features tasteful finishes and an abundance of natural light that creates an inviting atmosphere for entertaining. Opposite the dining room is a versatile sitting room, offering endless possibilities. Whether you desire a private office, a cozy study, or a tranquil reading nook, this room effortlessly adapts to suit your needs. The kitchen has been fully remodeled to perfection. During the recent renovation, the rear staircase was removed, seamlessly integrating the kitchen with the cozy family room. This layout promotes togetherness, making it an ideal space for everyday living and hosting gatherings. One of the highlights of this property is the expansive enclosed sunroom. Here, you can bask in the abundance of natural light while relaxing, reading a book, or simply enjoying the peaceful and private surroundings. This property offers a dual master bedroom and bath configuration, providing flexibility, convenience, and accessibility. The main floor presents a wonderful option for a primary bedroom with an ensuite bath, dual sinks and a spacious closet. Upstairs, you'll find a second primary bedroom with a breathtaking bathroom newly renovated to exude luxury and style. The upstairs suite also features separate his and hers closets, and a spacious custom closet has been designed to accommodate your wardrobe and accessories. Depending on your needs, one of the master bedrooms can easily serve as an in-law suite or a guest suite, complete with its own full bathroom, ensuring privacy and comfort for your visitors. The second floor also boasts 3 additional generously sized bedrooms, ensuring that everyone has their own comfortable retreat. For additional entertainment and leisure, a finished terrace level awaits you. This level features high ceilings, a fully equipped kitchen, a wine cellar for the wine enthusiast, a delightful game room for entertaining friends and family, and a full bathroom for added convenience. This fabulous home is conveniently located just minutes away from Dunwoody Village, offering easy access to a variety of dining options, shopping centers, grocery stores, and more. For those seeking an active lifestyle, the community provides close proximity to Dunwoody Country Club and multiple local swim and tennis clubs, allowing you to indulge in recreational activities.
Location
State GA
County Dekalb
Lake Name None
Rooms
Bedroom Description Double Master Bedroom, Master on Main
Other Rooms None
Basement Exterior Entry, Finished Bath, Interior Entry, Partial
Main Level Bedrooms 1
Dining Room Seats 12+, Separate Dining Room
Interior
Interior Features Bookcases, Crown Molding, His and Hers Closets, Walk-In Closet(s)
Heating Forced Air, Natural Gas
Cooling Central Air
Flooring Carpet, Ceramic Tile, Hardwood
Fireplaces Number 2
Fireplaces Type Basement, Family Room
Window Features None
Appliance Dishwasher, Gas Cooktop, Gas Oven, Microwave, Refrigerator
Laundry Laundry Room, Main Level
Exterior
Exterior Feature Private Yard
Parking Features Garage, Garage Faces Side, Kitchen Level
Garage Spaces 2.0
Fence Back Yard, Chain Link, Fenced, Wood
Pool None
Community Features None
Utilities Available Cable Available, Electricity Available, Natural Gas Available
Waterfront Description None
View Other
Roof Type Composition
Street Surface Asphalt
Accessibility None
Handicap Access None
Porch Patio, Rear Porch
Private Pool false
Building
Lot Description Back Yard, Landscaped, Private, Other
Story Three Or More
Foundation See Remarks
Sewer Public Sewer
Water Public
Architectural Style Traditional
Level or Stories Three Or More
Structure Type Brick 3 Sides, HardiPlank Type
New Construction No
Construction Status Resale
Schools
Elementary Schools Vanderlyn
Middle Schools Peachtree
High Schools Dunwoody
Others
Senior Community no
Restrictions false
Tax ID 18 380 01 034
Special Listing Condition None
Read Less Info
Want to know what your home might be worth? Contact us for a FREE valuation!

Our team is ready to help you sell your home for the highest possible price ASAP

Bought with Ansley Real Estate | Christie's International Real Estate
"My job is to find and attract mastery-based agents to the office, protect the culture, and make sure everyone is happy! "






