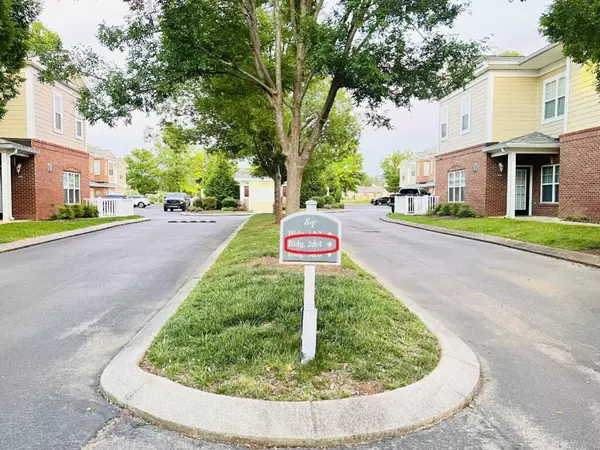$275,000
$289,000
4.8%For more information regarding the value of a property, please contact us for a free consultation.
2 Beds
2 Baths
1,563 SqFt
SOLD DATE : 07/07/2023
Key Details
Sold Price $275,000
Property Type Condo
Sub Type Condominium
Listing Status Sold
Purchase Type For Sale
Square Footage 1,563 sqft
Price per Sqft $175
Subdivision Villas At Shallowford Trace
MLS Listing ID 1374367
Sold Date 07/07/23
Bedrooms 2
Full Baths 2
HOA Fees $250/mo
Originating Board Greater Chattanooga REALTORS®
Year Built 2005
Property Description
Discover the epitome of convenience in this exquisite, single-level first-floor condo. Ideally situated just minutes from major interstate routes and a wealth of shopping and dining options, best schools in Hamilton Place and East Brainerd, this condo offers an unparalleled location. The seller has spared no expense in upgrading this stunning and bright residence. Recent renovations include Brand New LVP flooring, New Kitchen granite countertops, New kitchen cabinet paint, New HVAC system, New appliances, New garage door opener with video capture, New chandelier, New ceiling lights, New ceiling fans, New Ring video doorbell, New Google Nest Smart Thermostat, New doors (Year 2022), New windows (Year 2021), and New roof (Year 2020).
Upon entering, you'll be greeted by a spacious and open floor plan encompassing a grand living room, kitchen, and dining area adorned with a beautiful chandelier, exuding elegance and modernity. The condo comprises two bedrooms and two bathrooms, with the oversized primary suite featuring a double vanity, walk-in shower, and separate soaking tub. Imagine unwinding on the patio, enjoying the serene view of small birds, rabbits, and squirrels. Notably, this unit also boasts a private gated area at the entrance door that very few units have in this community. Additionally, the extra-long one-car garage provides ample storage space.
Experience maintenance-free living at its finest. The HOA fee is highly worthwhile, covering lawn maintenance, exterior upkeep, common area maintenance, water, sewer, exterior building insurance, and trash removal. Meticulously cared for, this condo eagerly awaits its new owner. Don't miss out on the opportunity to make it your own.
Location
State TN
County Hamilton
Rooms
Basement None
Interior
Interior Features Eat-in Kitchen, Primary Downstairs, Separate Shower, Walk-In Closet(s)
Heating Central, Electric
Cooling Central Air
Flooring Vinyl
Fireplace No
Appliance Refrigerator, Microwave, Free-Standing Electric Range, Dishwasher
Heat Source Central, Electric
Exterior
Exterior Feature None
Garage Spaces 1.0
Garage Description Attached
Utilities Available Cable Available, Electricity Available, Phone Available, Sewer Available, Underground Utilities
Roof Type Shingle
Total Parking Spaces 1
Garage Yes
Building
Faces I-75 to Shallowford Rd, pass Gunbarrel Rd, pass YMCA, next right into Villas at Shallowford Trace. Immediate left to building #4 on right side. Guest parking in front of complex or back by trash & mailboxes.
Foundation Slab
Water Public
Structure Type Brick
Schools
Elementary Schools East Brainerd Elementary
Middle Schools Ooltewah Middle
High Schools Ooltewah
Others
Senior Community No
Tax ID 149j A 003 C403
Acceptable Financing Cash, Conventional, FHA, VA Loan, Owner May Carry
Listing Terms Cash, Conventional, FHA, VA Loan, Owner May Carry
Special Listing Condition Personal Interest
Read Less Info
Want to know what your home might be worth? Contact us for a FREE valuation!

Our team is ready to help you sell your home for the highest possible price ASAP

"My job is to find and attract mastery-based agents to the office, protect the culture, and make sure everyone is happy! "






