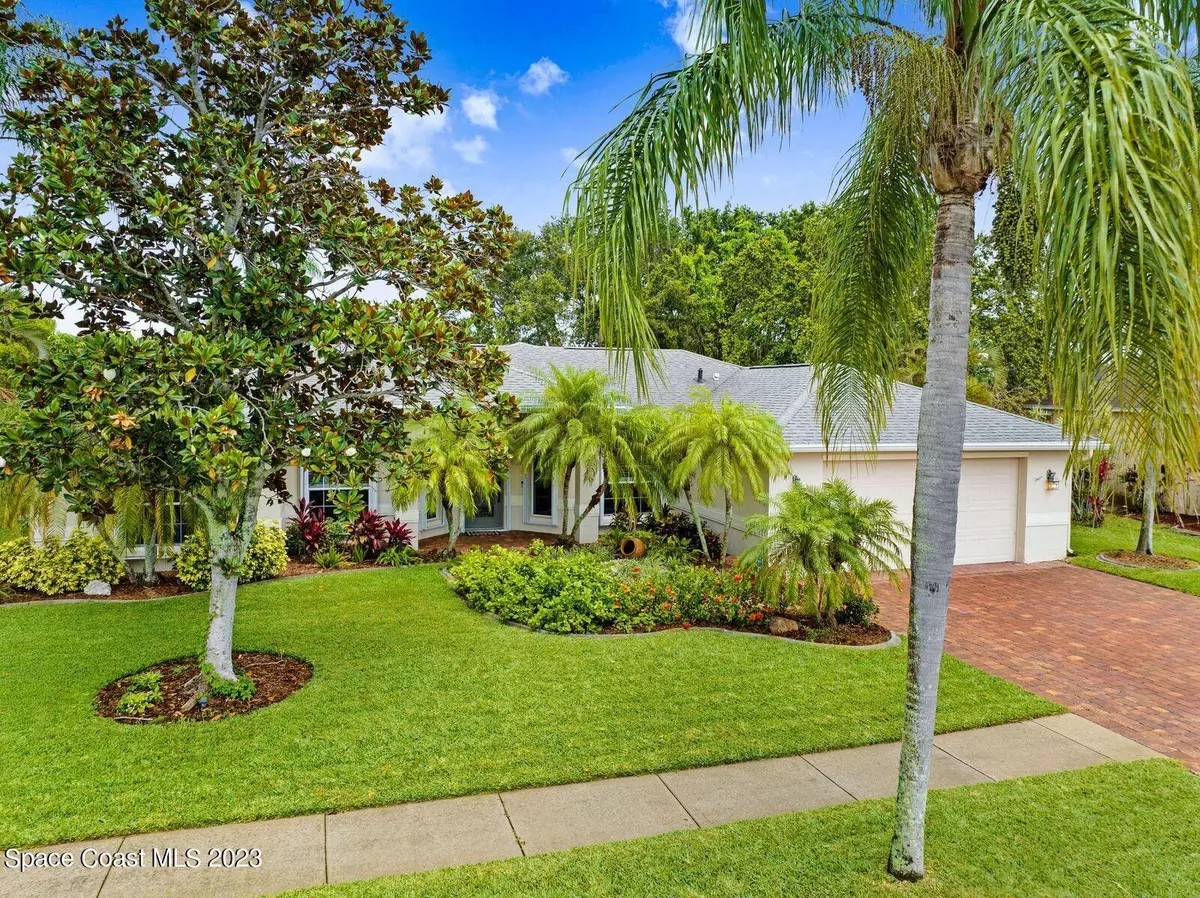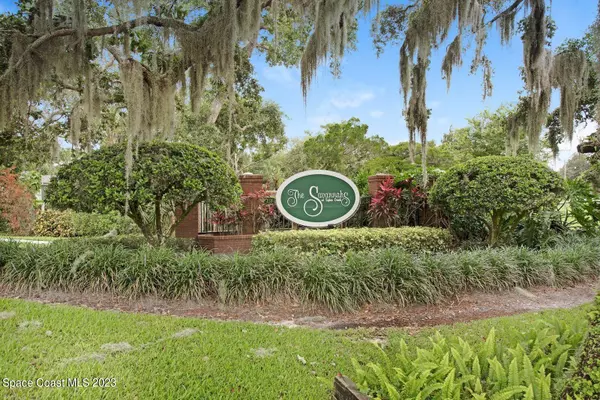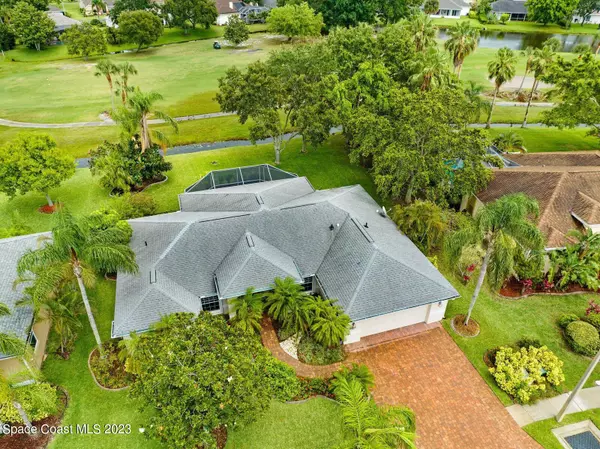$575,000
$569,900
0.9%For more information regarding the value of a property, please contact us for a free consultation.
3 Beds
2 Baths
2,023 SqFt
SOLD DATE : 07/07/2023
Key Details
Sold Price $575,000
Property Type Single Family Home
Sub Type Single Family Residence
Listing Status Sold
Purchase Type For Sale
Square Footage 2,023 sqft
Price per Sqft $284
Subdivision Savannahs Phase Ii The
MLS Listing ID 965778
Sold Date 07/07/23
Bedrooms 3
Full Baths 2
HOA Fees $116/ann
HOA Y/N Yes
Total Fin. Sqft 2023
Originating Board Space Coast MLS (Space Coast Association of REALTORS®)
Year Built 1998
Annual Tax Amount $3,614
Tax Year 2022
Lot Size 10,890 Sqft
Acres 0.25
Lot Dimensions 89x125
Property Description
Custom golf course pool home w/ gorgeous lush landscaping! Come see this meticulous modern home situated on The Savannahs 10th fairway! Spacious great room layout w/ volume ceilings + a separate dining room! New updated kitchen w/ quartz counters, stainless appliances, pantry, breakfast bar + a nook overlooking the screened splash pool/spa! Fresh paint & flooring accent this home along w/ crown molding & plantation shutters! The huge master bdrm boasts a roll in shower & soaker tub + has french doors to the scrn patio! Split plan offers a separate 2 bdrm wing w/ a full bath! Inside laundry rm too! Add'l features incl a sprinkler on reclaimed water, hurricane shutters, water softener system & a Choice Home Warranty good thru 5/2024! Active clubhouse w/ great restaurant, trivia night & more! more!
Location
State FL
County Brevard
Area 250 - N Merritt Island
Direction North on Courtenay Pkwy - east at the light on Hall Rd - turn right almost at the end into The Savannahs - follow to the back then 1st right and right again - house on your right
Interior
Interior Features Breakfast Bar, Breakfast Nook, Ceiling Fan(s), Open Floorplan, Pantry, Primary Bathroom - Tub with Shower, Primary Bathroom -Tub with Separate Shower, Primary Downstairs, Split Bedrooms, Vaulted Ceiling(s), Walk-In Closet(s)
Heating Central
Cooling Central Air
Flooring Carpet, Laminate, Tile
Appliance Dishwasher, Disposal, Dryer, Electric Range, Electric Water Heater, Ice Maker, Microwave, Refrigerator, Washer
Laundry Electric Dryer Hookup, Gas Dryer Hookup, Washer Hookup
Exterior
Exterior Feature Storm Shutters
Parking Features Attached, Garage Door Opener
Garage Spaces 2.0
Pool In Ground, Private, Screen Enclosure
Utilities Available Cable Available, Electricity Connected
Amenities Available Clubhouse, Maintenance Grounds, Management - Full Time, Park, Playground, Tennis Court(s)
View Golf Course
Roof Type Shingle
Street Surface Asphalt
Porch Patio, Porch, Screened
Garage Yes
Building
Lot Description On Golf Course
Faces West
Sewer Public Sewer
Water Public
Level or Stories One
New Construction No
Schools
Elementary Schools Carroll
High Schools Merritt Island
Others
HOA Name TCB Renae Foster
Senior Community No
Tax ID 24-36-01-75-00000.0-0172.00
Security Features Security System Owned
Acceptable Financing Cash, Conventional, VA Loan
Listing Terms Cash, Conventional, VA Loan
Special Listing Condition Standard
Read Less Info
Want to know what your home might be worth? Contact us for a FREE valuation!

Our team is ready to help you sell your home for the highest possible price ASAP

Bought with RE/MAX Elite

"My job is to find and attract mastery-based agents to the office, protect the culture, and make sure everyone is happy! "






