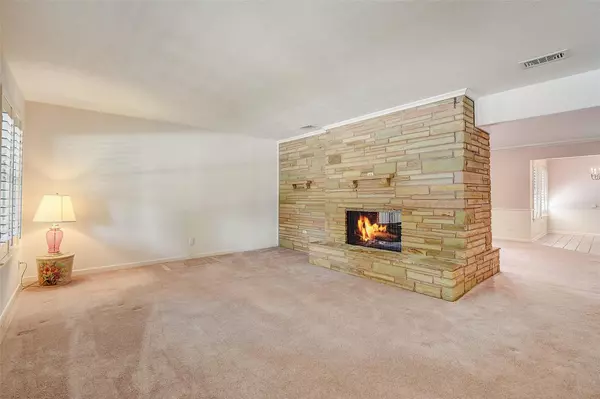$289,000
For more information regarding the value of a property, please contact us for a free consultation.
3 Beds
2 Baths
1,853 SqFt
SOLD DATE : 07/07/2023
Key Details
Property Type Single Family Home
Sub Type Single Family Residence
Listing Status Sold
Purchase Type For Sale
Square Footage 1,853 sqft
Price per Sqft $155
Subdivision Holiday Hill Estates
MLS Listing ID 20342479
Sold Date 07/07/23
Style Ranch
Bedrooms 3
Full Baths 2
HOA Y/N None
Year Built 1967
Annual Tax Amount $5,810
Lot Size 0.260 Acres
Acres 0.26
Property Description
This incredibly charming one story home has great curb appeal and offers tons of potential perfect for bringing your HGTV design ideas to life! This livable floorplan has no wasted space offering 3 bedrooms, 2 full bathrooms, and a spacious living room with a rustic double-sided fireplace that opens to a large adjoining family room that makes entertaining a breeze----not to mention the large dining area perfect for hosting large gatherings! Highlights: Primary bedroom with a private ensuite bath, vaulted ceilings, 2 car garage, and full size laundry room with built-in cabinets & closet great for keeping organized! Refrigerator to convey. No HOA! Quick and easy access to major routes and a treasure trove of amenities and conveniences nearby!
Location
State TX
County Dallas
Direction From N Carrier Pkwy to Capetown Dr. Turn W on Capetown Dr. Property will be on the right side
Rooms
Dining Room 1
Interior
Interior Features Built-in Features, Cathedral Ceiling(s), Vaulted Ceiling(s)
Heating Electric, Fireplace(s)
Cooling Central Air, Electric
Flooring Carpet, Tile
Fireplaces Number 1
Fireplaces Type Wood Burning
Appliance Dishwasher, Disposal, Electric Cooktop, Electric Oven, Electric Range, Electric Water Heater, Microwave
Heat Source Electric, Fireplace(s)
Laundry Electric Dryer Hookup, Utility Room, Washer Hookup
Exterior
Garage Spaces 2.0
Utilities Available Alley, City Sewer, City Water, Electricity Available
Roof Type Metal
Garage Yes
Building
Story One
Foundation Slab
Level or Stories One
Schools
Elementary Schools Austin
Middle Schools Adams
High Schools Grand Prairie
School District Grand Prairie Isd
Others
Ownership on file
Acceptable Financing Cash, Conventional, FHA, VA Loan
Listing Terms Cash, Conventional, FHA, VA Loan
Financing Conventional
Read Less Info
Want to know what your home might be worth? Contact us for a FREE valuation!

Our team is ready to help you sell your home for the highest possible price ASAP

©2024 North Texas Real Estate Information Systems.
Bought with Megan Goll • Texcel Real Estate, LLC

"My job is to find and attract mastery-based agents to the office, protect the culture, and make sure everyone is happy! "






