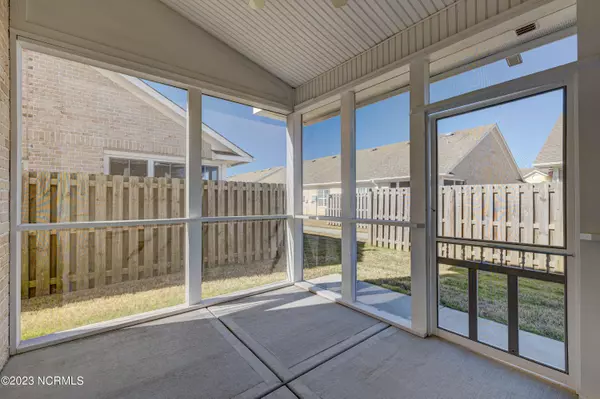$325,250
$320,000
1.6%For more information regarding the value of a property, please contact us for a free consultation.
3 Beds
3 Baths
1,363 SqFt
SOLD DATE : 07/07/2023
Key Details
Sold Price $325,250
Property Type Townhouse
Sub Type Townhouse
Listing Status Sold
Purchase Type For Sale
Square Footage 1,363 sqft
Price per Sqft $238
Subdivision Westgate Shoreline
MLS Listing ID 100375476
Sold Date 07/07/23
Style Wood Frame
Bedrooms 3
Full Baths 2
Half Baths 1
HOA Fees $2,808
HOA Y/N Yes
Originating Board North Carolina Regional MLS
Year Built 2014
Annual Tax Amount $1,486
Lot Size 3,049 Sqft
Acres 0.07
Lot Dimensions 43x67x43x67
Property Description
Welcome to this all-brick townhome located in the Westgate Shoreline community in Leland. This end-unit home is conveniently located close to all of the shopping options in Leland and is just 10 minutes from downtown Wilmington, providing easy access to all of the city's amenities. As you step inside this one-story, 3 bedroom, 2 bath townhome, you'll be greeted by a warm and inviting open-concept living space. The kitchen has been updated with granite countertops and appliances and there has been LVP installed throughout the entire living space and bedrooms. The main bedroom features a large walk-in closet with attic access, providing additional storage space. This lovely home provides both a screened-in back porch and a charming front porch, allowing ample space to relax and enjoy the outdoors. The community also has a pool and clubhouse that will be perfect for socializing and enjoying time with family and friends. Don't miss out on the opportunity to make this beautiful townhome your new home!
Location
State NC
County Brunswick
Community Westgate Shoreline
Zoning MF
Direction Hwy 74-76 West over Cape Fear Bridge - Hwy 17 South - 2nd Leland exit. Left at light on Oceangate Dr at WalMart Shopping Center. Left on Westgate Dr, right into neighborhood Tideline Dr., left onto Shallbank, property on corner right.
Location Details Mainland
Rooms
Primary Bedroom Level Primary Living Area
Interior
Interior Features Master Downstairs, Vaulted Ceiling(s), Ceiling Fan(s), Walk-In Closet(s)
Heating Electric, Forced Air, Heat Pump
Cooling Central Air
Fireplaces Type None
Fireplace No
Window Features Blinds
Exterior
Parking Features On Site, Paved
Garage Spaces 1.0
Roof Type Shingle
Porch Covered, Enclosed, Porch, Screened
Building
Story 1
Entry Level One
Foundation Slab
Sewer Municipal Sewer
Water Municipal Water
New Construction No
Schools
Elementary Schools Belville
Middle Schools Leland
High Schools North Brunswick
Others
Tax ID 047la022
Acceptable Financing Cash, Conventional, FHA, USDA Loan, VA Loan
Listing Terms Cash, Conventional, FHA, USDA Loan, VA Loan
Special Listing Condition None
Read Less Info
Want to know what your home might be worth? Contact us for a FREE valuation!

Our team is ready to help you sell your home for the highest possible price ASAP

"My job is to find and attract mastery-based agents to the office, protect the culture, and make sure everyone is happy! "






