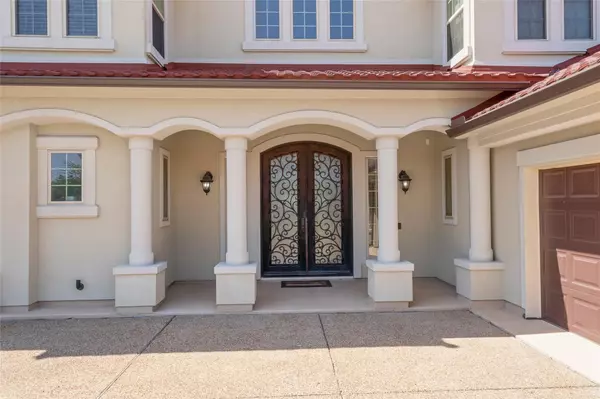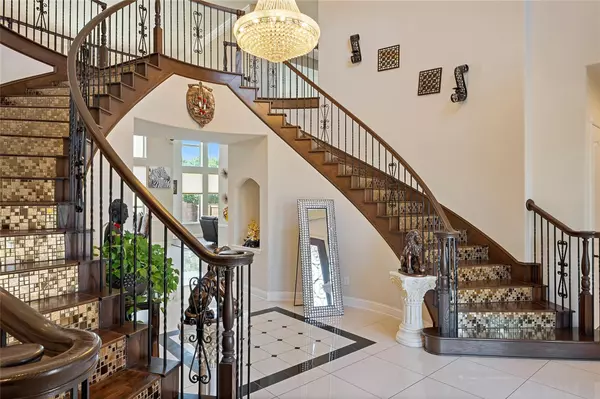$1,299,000
For more information regarding the value of a property, please contact us for a free consultation.
4 Beds
4 Baths
5,001 SqFt
SOLD DATE : 06/29/2023
Key Details
Property Type Single Family Home
Sub Type Single Family Residence
Listing Status Sold
Purchase Type For Sale
Square Footage 5,001 sqft
Price per Sqft $259
Subdivision Saddleridge Ph Three
MLS Listing ID 20290913
Sold Date 06/29/23
Style Mediterranean
Bedrooms 4
Full Baths 3
Half Baths 1
HOA Fees $64
HOA Y/N Mandatory
Year Built 2013
Annual Tax Amount $15,651
Lot Size 0.340 Acres
Acres 0.34
Property Description
MULTIPLE OFFERS RECEIVED! HIGHEST AND BEST BY TOMORROW 5-13 AT 12 PM!!! Welcome to this immaculate stucco home by Toll Brothers in the highly sought after Saddleridge neighborhood and fantastic Allen ISD! Be greeted on your drive up with the large 1.3 acre lot and amazing curb appeal. The foyer has porcelain tile throughout leading to the fabulous gourmet eat-in kitchen with upgraded granite countertops, gas cooktop, walk-in pantry, huge island and premium stainless steel appliances. Let the hardwood floors greet you upon entry into the family room with soaring ceilings! Oversized master with tray ceilings, jetted tub and giant walk-in shower and walk-in closet. The backyard has an amazing custom 44 x 22 saltwater pool with spa! Upstairs are large split bedrooms with massive game room-loft area & media room. Upgrades include soft water system, 2 ft extended garage, built in speakers, smart thermostat and smart door lock.
Location
State TX
County Collin
Direction Please Use GPS
Rooms
Dining Room 2
Interior
Interior Features Cable TV Available, Chandelier, Decorative Lighting, Eat-in Kitchen, Granite Counters, High Speed Internet Available, Kitchen Island, Sound System Wiring, Vaulted Ceiling(s), Walk-In Closet(s)
Heating Central, Natural Gas
Cooling Ceiling Fan(s), Central Air
Flooring Carpet, Ceramic Tile, Wood
Fireplaces Number 1
Fireplaces Type Family Room, Gas
Appliance Dishwasher, Disposal, Gas Cooktop, Gas Range, Gas Water Heater, Microwave, Plumbed For Gas in Kitchen, Vented Exhaust Fan
Heat Source Central, Natural Gas
Exterior
Exterior Feature Basketball Court
Garage Spaces 3.0
Fence Wood
Pool Heated, In Ground, Pool/Spa Combo, Salt Water
Utilities Available Cable Available, City Sewer, City Water, Phone Available, Sidewalk, Underground Utilities
Roof Type Tile
Garage Yes
Private Pool 1
Building
Story Two
Foundation Slab
Level or Stories Two
Structure Type Stucco
Schools
Elementary Schools Jenny Preston
Middle Schools Curtis
High Schools Allen
School District Allen Isd
Others
Ownership See Tax Records
Acceptable Financing Cash, Conventional, VA Loan
Listing Terms Cash, Conventional, VA Loan
Financing Conventional
Read Less Info
Want to know what your home might be worth? Contact us for a FREE valuation!

Our team is ready to help you sell your home for the highest possible price ASAP

©2024 North Texas Real Estate Information Systems.
Bought with Alexandra Parnes • JPAR - Rockwall

"My job is to find and attract mastery-based agents to the office, protect the culture, and make sure everyone is happy! "






