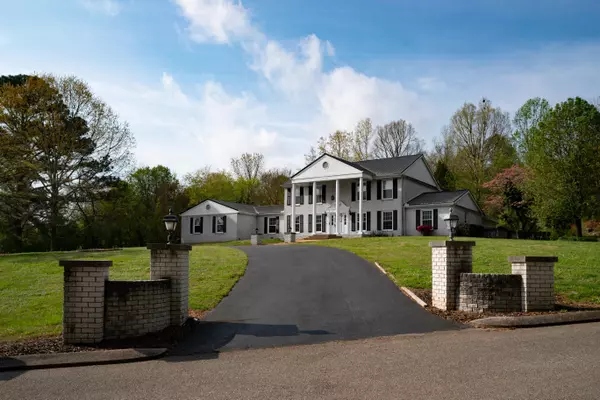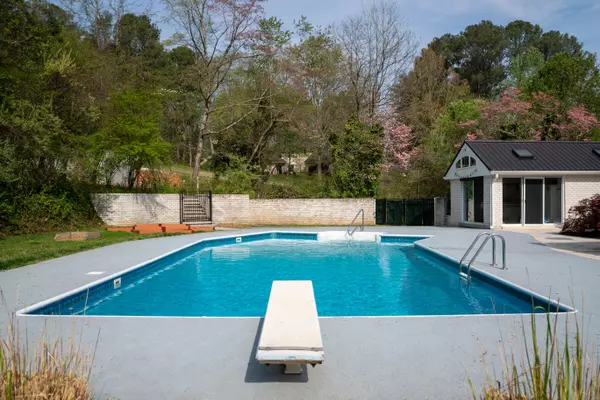$585,000
$629,000
7.0%For more information regarding the value of a property, please contact us for a free consultation.
5 Beds
5 Baths
3,935 SqFt
SOLD DATE : 07/06/2023
Key Details
Sold Price $585,000
Property Type Single Family Home
Sub Type Single Family Residence
Listing Status Sold
Purchase Type For Sale
Square Footage 3,935 sqft
Price per Sqft $148
Subdivision Barrington Country Ests
MLS Listing ID 1371726
Sold Date 07/06/23
Bedrooms 5
Full Baths 4
Half Baths 1
HOA Fees $2/ann
Originating Board Greater Chattanooga REALTORS®
Year Built 1980
Lot Size 0.760 Acres
Acres 0.76
Lot Dimensions 150.92X221.33
Property Description
This stunning Ooltewah home is everything you've been looking for and more! Situated on a large, corner lot, you are overwhelmed by the southern charm feel you have when you pull through the circular driveway up to the covered porch with two-story columns. Through the front door you are greeted with a formal living room and a formal dining room; beyond the foyer, is a spacious den with a wood-burning fireplace and glowing floors. The kitchen boasts a quaint breakfast area that overlooks the pool, a pantry, and butler's pantry! The bonus room on the main level features the laundry closet and makes for a perfect playroom or office space. Also on the main level is a bedroom with a walk-in closet and a full bath, making this a perfect second master suite! Upstairs is the master suite with a walk-in closet and an en suite bathroom as well as three additional bedrooms and another full bath. The inside of this home offers so much space and many updates (see list attached). The outdoors offers plenty of space to entertain with a beautiful in-ground pool, hot tub, patio space, horseshoe area, and a finished pool house with a kitchen and full bathroom! All surrounded by mature trees, making for the perfect, private oasis! Not only does this home have a large garage attached to the home, but there is also an oversized detached garage!
Location
State TN
County Hamilton
Area 0.76
Rooms
Basement Crawl Space
Interior
Interior Features Central Vacuum, Eat-in Kitchen, En Suite, Granite Counters, Pantry, Primary Downstairs, Tub/shower Combo, Walk-In Closet(s)
Heating Electric
Cooling Central Air, Electric, Multi Units
Flooring Carpet, Hardwood, Tile
Fireplaces Number 1
Fireplaces Type Living Room, Wood Burning
Fireplace Yes
Window Features Vinyl Frames
Appliance Microwave, Electric Water Heater, Double Oven, Disposal, Dishwasher
Heat Source Electric
Laundry Electric Dryer Hookup, Gas Dryer Hookup, Laundry Room, Washer Hookup
Exterior
Parking Features Garage Door Opener, Garage Faces Side, Kitchen Level
Garage Spaces 3.0
Garage Description Garage Door Opener, Garage Faces Side, Kitchen Level
Utilities Available Cable Available, Electricity Available, Phone Available, Underground Utilities
Roof Type Metal
Porch Deck, Patio, Porch, Porch - Covered
Total Parking Spaces 3
Garage Yes
Building
Lot Description Gentle Sloping, Level
Faces I-75 North, take the Ooltewah exit and turn right off of the exit ramp, turn right onto Edgmon Rd, turn right into Barrington Country Estates, take the first right to stay on Barrington Country Cr., and the home is on the left.
Story Two
Foundation Block
Sewer Septic Tank
Water Public
Additional Building Cabana
Structure Type Brick
Schools
Elementary Schools Wolftever Elementary
Middle Schools Ooltewah Middle
High Schools Ooltewah
Others
Senior Community No
Tax ID 141f B 001
Security Features Smoke Detector(s)
Acceptable Financing Cash, Conventional, Owner May Carry
Listing Terms Cash, Conventional, Owner May Carry
Read Less Info
Want to know what your home might be worth? Contact us for a FREE valuation!

Our team is ready to help you sell your home for the highest possible price ASAP
"My job is to find and attract mastery-based agents to the office, protect the culture, and make sure everyone is happy! "






