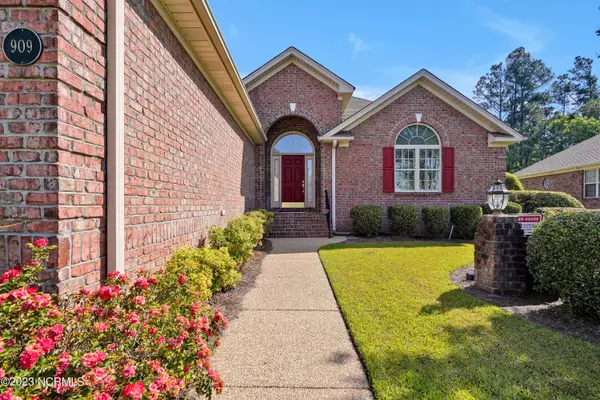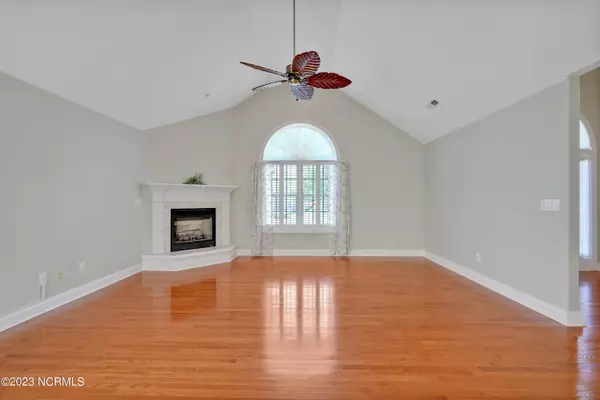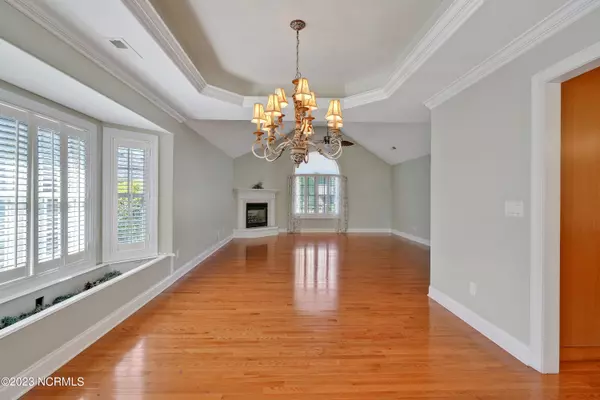$454,900
$464,900
2.2%For more information regarding the value of a property, please contact us for a free consultation.
4 Beds
3 Baths
2,730 SqFt
SOLD DATE : 07/07/2023
Key Details
Sold Price $454,900
Property Type Single Family Home
Sub Type Single Family Residence
Listing Status Sold
Purchase Type For Sale
Square Footage 2,730 sqft
Price per Sqft $166
Subdivision Westport
MLS Listing ID 100383612
Sold Date 07/07/23
Style Wood Frame
Bedrooms 4
Full Baths 2
Half Baths 1
HOA Fees $1,768
HOA Y/N Yes
Originating Board North Carolina Regional MLS
Year Built 2005
Annual Tax Amount $2,645
Lot Size 10,498 Sqft
Acres 0.24
Lot Dimensions 79 x 131 x 54 x 133
Property Description
Stately Brick Beauty in Westport in move in condition consisting of almost 2730 sq ft of living area on almost .25 acres. Outstanding features include eye catching newer wood floors on most of the first floor; sparkling bright Kitchen with Jen-Air Range, Quartz counters tops, Disposal, recessed lighting, motion sensor light fixture, SS Appliances plus Breakfast Counter-Top sitting area; Dining Room joining the Spacious Living Room with Vaulted Ceilings and Gas Fireplace plus French Door access to adjacent large window filled Family Room for relaxing and entertaining pleasure. The First Floor also features 3 Bedrooms including the primary Bedroom with walk-in closet; Full Bath with Double Sinks, large Shower and Whirlpool type sitting Tub; Main Bath; and ample size Laundry Room (motion sensor light fixture) with Washer, Dryer, Refrigerator, and pull-down Ironing Board. The Second Floor over the Garage area offers a 4th Bedroom or Guest Room or Den/Office with custom built-in desk area, storage drawers, closet, two skylights and half bath. Additional features include Two Car Attached Garage with sink basin; Ceiling Fans throughout, window filled Sunroom with Tile Flooring with access from the Family Room and sliders to relaxing completely screened Trex Deck; 2020 HVAC System. Annual Westport Homeowner Association Fee of $1,768 offers lawn care, Clubhouse, two swimming pools, recreation area and more. And the location is just a short distance to Local Shopping, Beaches, Golfing, downtown Wilmington and more.
Location
State NC
County Brunswick
Community Westport
Zoning PUD
Direction 133 to Westport Dr. Make right onto Mirestone Dr. Make first right onto Spicebush Dr.
Location Details Mainland
Rooms
Basement Crawl Space, None
Primary Bedroom Level Primary Living Area
Interior
Interior Features Whirlpool, Master Downstairs, 9Ft+ Ceilings, Tray Ceiling(s), Vaulted Ceiling(s), Ceiling Fan(s), Hot Tub, Skylights, Walk-In Closet(s)
Heating Electric, Heat Pump
Cooling Central Air
Flooring Carpet, Tile, Wood
Window Features Blinds
Appliance Wall Oven, Microwave - Built-In
Laundry Hookup - Dryer, Washer Hookup, Inside
Exterior
Parking Features Concrete, Garage Door Opener, Off Street, Paved
Garage Spaces 2.0
Roof Type Shingle
Porch Deck, Enclosed, Screened
Building
Story 1
Entry Level One and One Half
Foundation Block
Sewer Municipal Sewer
Water Municipal Water
New Construction No
Schools
Elementary Schools Belville
Middle Schools Leland
High Schools North Brunswick
Others
Tax ID 059bg078
Acceptable Financing Cash, Conventional, FHA, USDA Loan, VA Loan
Listing Terms Cash, Conventional, FHA, USDA Loan, VA Loan
Special Listing Condition None
Read Less Info
Want to know what your home might be worth? Contact us for a FREE valuation!

Our team is ready to help you sell your home for the highest possible price ASAP

"My job is to find and attract mastery-based agents to the office, protect the culture, and make sure everyone is happy! "






