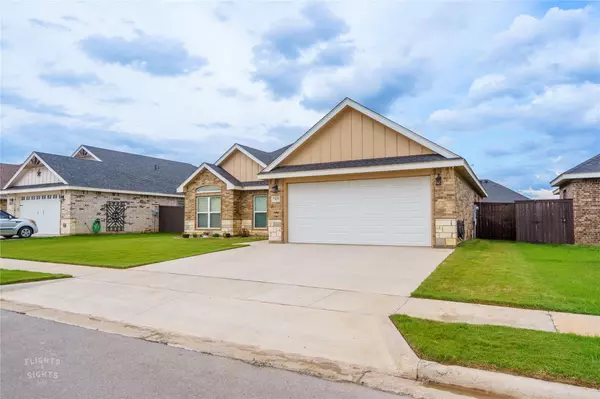$295,000
For more information regarding the value of a property, please contact us for a free consultation.
3 Beds
2 Baths
1,763 SqFt
SOLD DATE : 07/07/2023
Key Details
Property Type Single Family Home
Sub Type Single Family Residence
Listing Status Sold
Purchase Type For Sale
Square Footage 1,763 sqft
Price per Sqft $167
Subdivision Carriage Hills Add
MLS Listing ID 20334185
Sold Date 07/07/23
Style Traditional
Bedrooms 3
Full Baths 2
HOA Fees $20/ann
HOA Y/N Mandatory
Year Built 2021
Annual Tax Amount $6,247
Lot Size 7,013 Sqft
Acres 0.161
Property Description
Nestled in the highly sought after Carriage Hills Subdivision, this recently built one owner home is move in ready! Step inside and be greeted by the open concept split floor plan that seamlessly connects the living, dining, and kitchen areas. The well-appointed kitchen boasts sleek granite countertops, ample cabinetry, and modern appliances, making it a chef's dream. The primary bedroom is a true retreat, exuding luxury and comfort. Its generous size allows for various furniture arrangements, while the attached bathroom is a sanctuary in itself, boasting a relaxing soaking tub, a separate shower, and dual vanities, offering a spa-like experience. You'll be in awe of the massive walk-in closet, providing an abundance of space for all your storage needs. Located in South Abilene, this home enjoys a prime location with easy access to amenities, shopping, dining, and entertainment options. Schedule a showing today and experience the luxury and comfort that await you!
Location
State TX
County Taylor
Direction From 83/84 head East on 707, turn left onto Maple Street, then right onto Spring Parkway, then left onto First Texas Trail... the home will be on your right.
Rooms
Dining Room 1
Interior
Interior Features Granite Counters, High Speed Internet Available, Open Floorplan, Walk-In Closet(s)
Heating Central, Electric
Cooling Central Air, Electric
Flooring Carpet, Luxury Vinyl Plank
Fireplaces Number 1
Fireplaces Type Electric
Appliance Dishwasher, Electric Cooktop, Electric Oven, Electric Range, Electric Water Heater
Heat Source Central, Electric
Exterior
Garage Spaces 2.0
Fence Wood
Utilities Available City Sewer, City Water, Community Mailbox, Curbs, Sidewalk
Roof Type Composition
Garage Yes
Building
Story One
Foundation Slab
Level or Stories One
Structure Type Brick,Rock/Stone
Schools
Elementary Schools Wylie East
High Schools Wylie
School District Wylie Isd, Taylor Co.
Others
Ownership John & Kim Ramsey
Acceptable Financing Cash, Conventional, FHA, VA Loan
Listing Terms Cash, Conventional, FHA, VA Loan
Financing FHA 203(b)
Read Less Info
Want to know what your home might be worth? Contact us for a FREE valuation!

Our team is ready to help you sell your home for the highest possible price ASAP

©2024 North Texas Real Estate Information Systems.
Bought with Cheyenne Toliver • Augusta Realtors

"My job is to find and attract mastery-based agents to the office, protect the culture, and make sure everyone is happy! "






