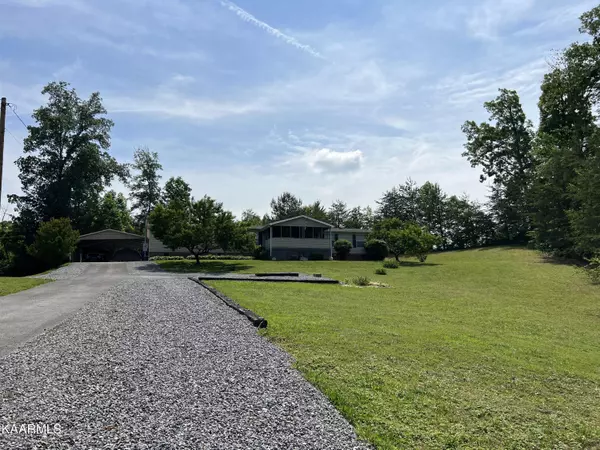$285,000
$284,900
For more information regarding the value of a property, please contact us for a free consultation.
4 Beds
2 Baths
1,944 SqFt
SOLD DATE : 07/06/2023
Key Details
Sold Price $285,000
Property Type Single Family Home
Sub Type Residential
Listing Status Sold
Purchase Type For Sale
Square Footage 1,944 sqft
Price per Sqft $146
Subdivision Hidden Ridge Ph Three
MLS Listing ID 1228463
Sold Date 07/06/23
Style Manufactured
Bedrooms 4
Full Baths 2
Originating Board East Tennessee REALTORS® MLS
Year Built 2004
Lot Size 0.770 Acres
Acres 0.77
Lot Dimensions 72.03 x 238.55
Property Description
Great location, just off Clinton Hwy in the fast growing Powell area w/ Anderson County taxes. Sale includes 0.62 acre lot next door for a total acreage of 1.39! 1944 sf on permanent foundation.Meticulously maintained. Huge open floor plan with kitchen, den, dining and living room flowing seamlessly into one another. French doors. Vaulted ceilings. Woodburning fireplace in den and beautiful electric in living room. Split bedroom plan w/ spacious master w/ ensuite, shower and large soaking tub. Entire wall of master closet w/ 2 doors. New water heater, kit lights & blinds throughout. Big front and rear decks, rear with easy access ramp. Super private backyard! Oversized carport for 2 cars and 2 big sheds provide ample storage for lawn equipment, tools and toys. RV parking as well! Septic checked and cleaned out 2022. Roof and HVAC approx. 6 yrs. Convenient to shopping, restaurants, boating, fishing. STUNNING mountain sunsets!
Location
State TN
County Anderson County - 30
Area 0.77
Rooms
Family Room Yes
Other Rooms LaundryUtility, Workshop, Bedroom Main Level, Family Room, Mstr Bedroom Main Level, Split Bedroom
Basement None
Interior
Interior Features Island in Kitchen, Pantry, Walk-In Closet(s), Eat-in Kitchen
Heating Heat Pump, Electric
Cooling Central Cooling, Ceiling Fan(s)
Flooring Carpet, Vinyl
Fireplaces Number 2
Fireplaces Type Other, Insert, Wood Burning
Fireplace Yes
Appliance Dishwasher, Disposal, Dryer, Smoke Detector, Refrigerator, Microwave, Washer
Heat Source Heat Pump, Electric
Laundry true
Exterior
Exterior Feature Porch - Covered, Deck
Garage Carport, RV Parking, Main Level
Carport Spaces 2
Garage Description RV Parking, Carport, Main Level
Amenities Available Golf Course
View Mountain View, Wooded
Parking Type Carport, RV Parking, Main Level
Garage No
Building
Lot Description Wooded, Rolling Slope
Faces Clinton Hwy to Lonesome Dove Rd to Cheyenne Ln then left onto Moosetrail Ln to home on left. Sign on property. Includes .63 acre lot next door.
Sewer Septic Tank
Water Public
Architectural Style Manufactured
Additional Building Storage, Workshop
Structure Type Vinyl Siding,Brick
Others
Restrictions Yes
Tax ID 103 013.35
Energy Description Electric
Read Less Info
Want to know what your home might be worth? Contact us for a FREE valuation!

Our team is ready to help you sell your home for the highest possible price ASAP

"My job is to find and attract mastery-based agents to the office, protect the culture, and make sure everyone is happy! "






