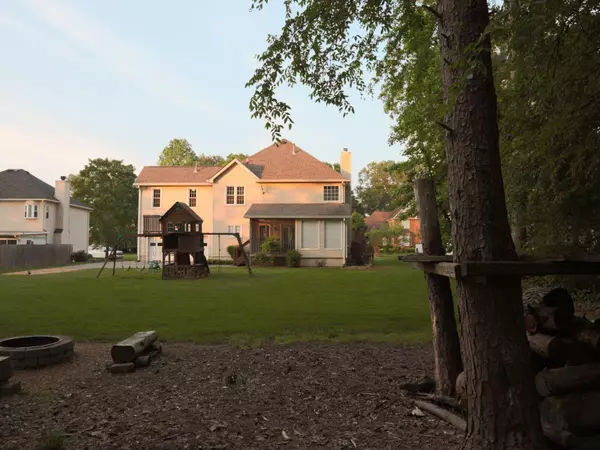$450,000
$445,000
1.1%For more information regarding the value of a property, please contact us for a free consultation.
4 Beds
3 Baths
2,650 SqFt
SOLD DATE : 06/30/2023
Key Details
Sold Price $450,000
Property Type Single Family Home
Sub Type Single Family Residence
Listing Status Sold
Purchase Type For Sale
Square Footage 2,650 sqft
Price per Sqft $169
Subdivision West Point Ests
MLS Listing ID 1374312
Sold Date 06/30/23
Bedrooms 4
Full Baths 2
Half Baths 1
HOA Fees $4/ann
Originating Board Greater Chattanooga REALTORS®
Year Built 1996
Lot Size 0.330 Acres
Acres 0.33
Lot Dimensions 82.80X211.61
Property Description
Beautiful Classic Home with Large Flat Lot in Great Walkable Community! RUN to see this classic brick front home in a flat, sought-after, neighbor/pet friendly and walkable community. 4 bd/2.5 ba with OFFICE, SUNROOM, screened-in back porch, formal dining, kitchen island, down draft gas range top, wall unit convection oven, dual HVAC units, gas fireplace, attached 2-car garage, additional parking pad, and large flat lot w/ firepit. Hardwood in kitchen, dining, stairway, and landing - Carpet in bedrooms, office, and living area. New architectural roof, gutters, gutter guards, upper HVAC unit, energy efficient windows, 2 in. faux wood blinds, and additional parking pad in the last 5 years. Landscaping full of flowering perennials and bushes with luscious, maintained lawn. Backyard play place/sandbox, blueberry bushes, strawberry bed, garden bed, and fig tree. 4th bedroom is a large bonus room with windows and a closet - could be a multi-use room. Come and add your personal touch and style to this lovely home! Fiber internet available. Area growing with new businesses and subdivisions. Grocery stores, farmers market, pharmacies, churches, restaurants, gyms, Fire Department, coffee shops, beauty salons, elementary school, RV storage, and Chester Frost Park within a mile or two from home.
Location
State TN
County Hamilton
Area 0.33
Rooms
Basement None
Interior
Interior Features Connected Shared Bathroom, Double Vanity, Eat-in Kitchen, High Ceilings, Pantry, Separate Dining Room, Tub/shower Combo, Walk-In Closet(s), Whirlpool Tub
Heating Central, Natural Gas
Cooling Central Air, Multi Units
Fireplaces Number 1
Fireplaces Type Gas Log, Great Room
Fireplace Yes
Window Features ENERGY STAR Qualified Windows,Low-Emissivity Windows,Vinyl Frames
Appliance Wall Oven, Refrigerator, Microwave, Gas Water Heater, Gas Range, Down Draft, Disposal, Dishwasher, Convection Oven
Heat Source Central, Natural Gas
Laundry Electric Dryer Hookup, Gas Dryer Hookup, Laundry Room, Washer Hookup
Exterior
Garage Garage Door Opener, Garage Faces Rear, Off Street
Garage Spaces 2.0
Garage Description Attached, Garage Door Opener, Garage Faces Rear, Off Street
Utilities Available Cable Available, Electricity Available, Phone Available, Sewer Connected, Underground Utilities
Roof Type Asphalt,Shingle
Porch Porch, Porch - Screened
Parking Type Garage Door Opener, Garage Faces Rear, Off Street
Total Parking Spaces 2
Garage Yes
Building
Faces Subdivision entrance off Hixson Pike Between Sourdough Cup of Joe and Farmstead Subdivision.
Story Two
Foundation Concrete Perimeter
Water Public
Structure Type Brick,Synthetic Stucco,Vinyl Siding
Schools
Elementary Schools Middle Valley Elementary
Middle Schools Hixson Middle
High Schools Hixson High
Others
Senior Community No
Tax ID 092j A 058
Security Features Smoke Detector(s)
Acceptable Financing Cash, Conventional, FHA, VA Loan, Owner May Carry
Listing Terms Cash, Conventional, FHA, VA Loan, Owner May Carry
Read Less Info
Want to know what your home might be worth? Contact us for a FREE valuation!

Our team is ready to help you sell your home for the highest possible price ASAP

"My job is to find and attract mastery-based agents to the office, protect the culture, and make sure everyone is happy! "






