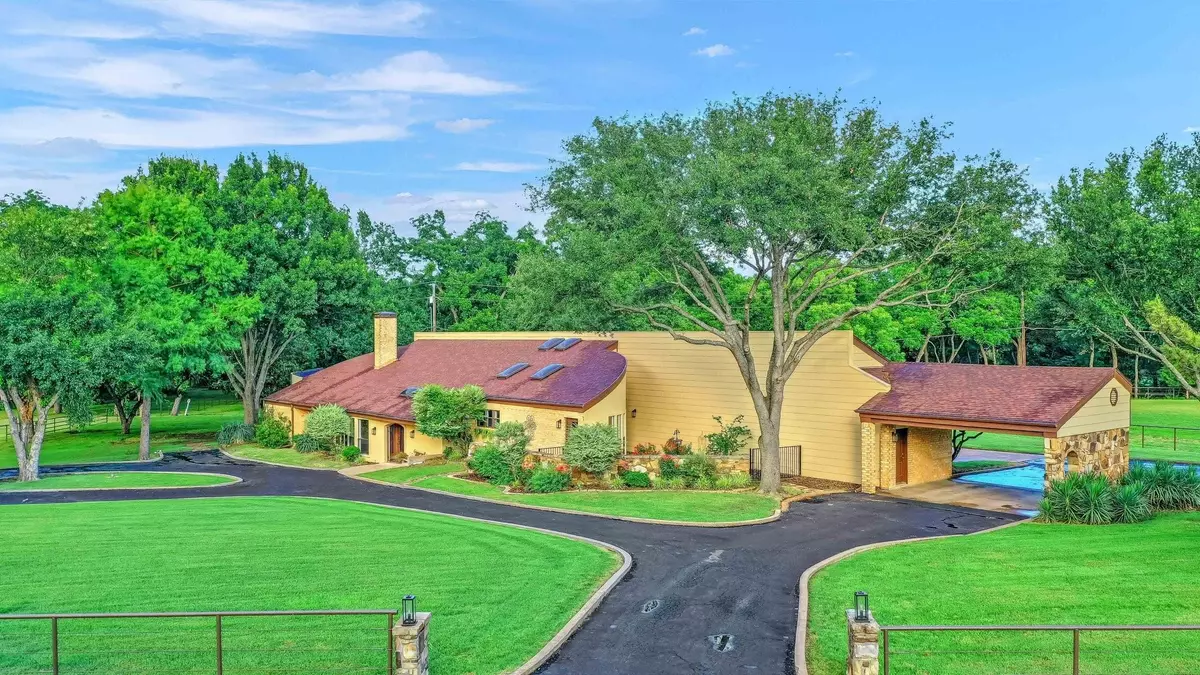$799,500
For more information regarding the value of a property, please contact us for a free consultation.
5 Beds
5 Baths
4,922 SqFt
SOLD DATE : 07/06/2023
Key Details
Property Type Single Family Home
Sub Type Single Family Residence
Listing Status Sold
Purchase Type For Sale
Square Footage 4,922 sqft
Price per Sqft $162
Subdivision Timber Creek Add
MLS Listing ID 20355133
Sold Date 07/06/23
Style Split Level,Other
Bedrooms 5
Full Baths 5
HOA Y/N None
Year Built 1981
Annual Tax Amount $10,739
Lot Size 4.040 Acres
Acres 4.04
Property Description
This sprawling estate is situated on 4 beautiful, treed acres. Custom home, built by Alton Cox who is known for his high-quality workmanship. The unique design and the walls of windows allow the outside beauty to spill into almost every room of this magnificent home. The main house features a split level design with 4 bedrooms, 4 full baths, a large living area and 2 dining areas. The living area has soaring ceilings, built-ins, decorative rock fireplace and walls of windows. The dining area is elevated above the living area with views of both levels of the home. The kitchen has amazing storage, multiple preparation areas, quartz countertops, updated appliances, and a breakfast area. The primary suite is oversized and bathroom features his and her vanities and closets, jetted tub and a spa shower. All secondary bedrooms are good sized with walk-in closets. The guest house is perfect for multi-generation families, college aged kids, or income producing. This property truly has it all!
Location
State TX
County Grayson
Direction Take W. Washington street to Timbercreek. Sign at property.
Rooms
Dining Room 2
Interior
Interior Features Decorative Lighting, Double Vanity, Granite Counters, Kitchen Island, Natural Woodwork, Open Floorplan, Sound System Wiring, Vaulted Ceiling(s), Walk-In Closet(s), In-Law Suite Floorplan
Heating Central
Cooling Ceiling Fan(s), Central Air
Flooring Carpet, Tile, Wood
Fireplaces Number 2
Fireplaces Type Bedroom, Decorative, Double Sided, Living Room, Raised Hearth, See Through Fireplace, Stone, Wood Burning
Equipment Home Theater
Appliance Dishwasher, Disposal, Electric Cooktop, Electric Oven, Ice Maker, Microwave, Refrigerator
Heat Source Central
Laundry Utility Room, Laundry Chute, Full Size W/D Area
Exterior
Exterior Feature Courtyard, Covered Patio/Porch, Rain Gutters, Storage
Garage Spaces 1.0
Carport Spaces 2
Fence Full, Perimeter, Pipe
Pool Gunite, In Ground, Salt Water
Utilities Available Asphalt, City Sewer, City Water, Electricity Connected, Individual Water Meter, Natural Gas Available
Roof Type Composition
Parking Type Additional Parking, Asphalt, Attached Carport, Circular Driveway, Garage, Storage, Workshop in Garage
Garage Yes
Private Pool 1
Building
Lot Description Acreage, Interior Lot, Landscaped, Lrg. Backyard Grass, Many Trees, Sprinkler System
Story One and One Half
Foundation Slab
Level or Stories One and One Half
Structure Type Fiber Cement,Rock/Stone
Schools
Elementary Schools Wakefield
Middle Schools Piner
High Schools Sherman
School District Sherman Isd
Others
Restrictions Building,Deed
Ownership See Agent
Acceptable Financing Cash, Conventional
Listing Terms Cash, Conventional
Financing Cash
Special Listing Condition Aerial Photo
Read Less Info
Want to know what your home might be worth? Contact us for a FREE valuation!

Our team is ready to help you sell your home for the highest possible price ASAP

©2024 North Texas Real Estate Information Systems.
Bought with BUTCH FIFE • Butch Fife, REALTORS

"My job is to find and attract mastery-based agents to the office, protect the culture, and make sure everyone is happy! "






