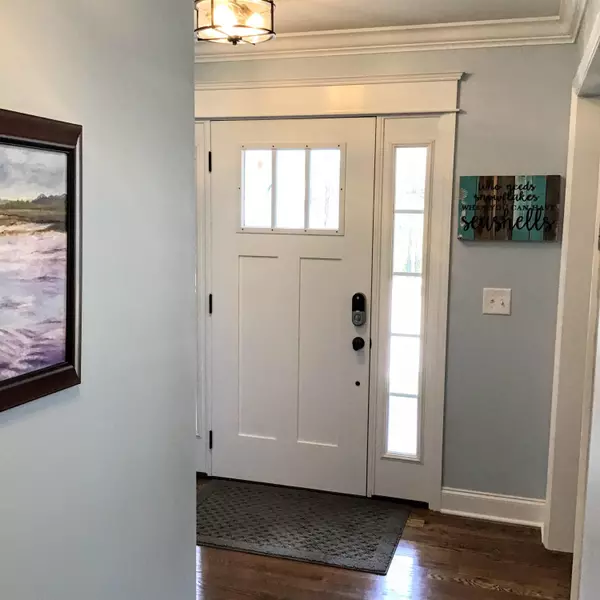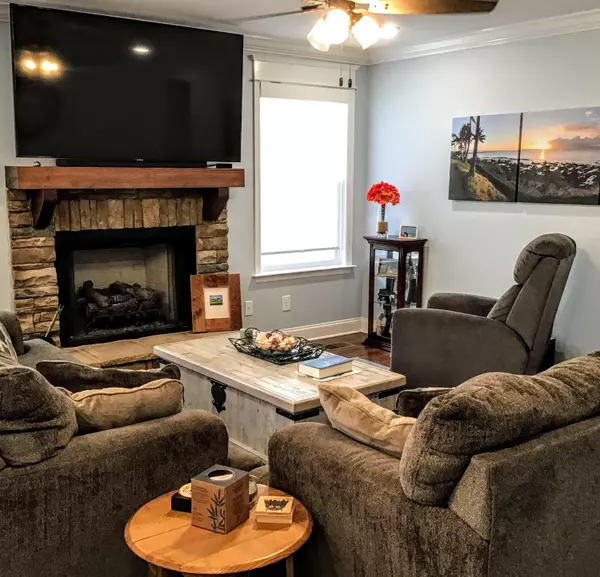$430,000
$439,900
2.3%For more information regarding the value of a property, please contact us for a free consultation.
4 Beds
3 Baths
2,375 SqFt
SOLD DATE : 07/06/2023
Key Details
Sold Price $430,000
Property Type Single Family Home
Sub Type Single Family Residence
Listing Status Sold
Purchase Type For Sale
Square Footage 2,375 sqft
Price per Sqft $181
Subdivision Brookmore
MLS Listing ID 1372850
Sold Date 07/06/23
Style Contemporary
Bedrooms 4
Full Baths 2
Half Baths 1
Originating Board Greater Chattanooga REALTORS®
Year Built 2022
Lot Size 9,147 Sqft
Acres 0.21
Lot Dimensions 75x120
Property Description
Step inside this stunning two-story home where the seamless floor plan provides an office, an open living room, breakfast room and kitchen that will immediately capture your attention. The open living room boasts a beautiful fire place and large windows, inviting an abundance of natural light to flow throughout the home. Continue through the living room to enter the large master suite. The master suite has a walk in closet, a good sized bathroom with double sinks, a large tub and a beautiful tiled shower.
Upstairs, you'll find an oversized bonus room perfect for a family or teen hangout/movie room or a fun game room. You will also find two additional bedrooms and hall bathroom, perfect for a large family or extra space for guests. The two additional bedrooms offer ample space with good sized closets. Do you need lots of storage space, this home has plenty as you will also find a walk in attic area that provides lots of room for extra storage. As you step outside, you'll be delighted to discover a private, fenced back yard, providing the perfect spot for outdoor gatherings and relaxation. This exceptional home boasts several recent upgrades added by the new owners such as several smart home features like a smart doorbell, a smart thermostat and keyless entry accessed through one central point—a smartphone, tablet, laptop, or game console. The owners also added all new cordless blinds throughout the home. This home checks all the boxes so plan to come tour this lovely home nestled in the desirable Brookmore community. Don't miss the chance to make this beautiful home yours today!
Location
State TN
County Bradley
Area 0.21
Rooms
Basement None
Interior
Interior Features Double Vanity, Granite Counters, Open Floorplan, Pantry, Separate Shower, Soaking Tub, Walk-In Closet(s), Whirlpool Tub
Heating Central, Electric, Propane
Cooling Central Air, Electric
Flooring Carpet, Hardwood, Tile
Fireplaces Number 1
Fireplaces Type Gas Log, Living Room
Fireplace Yes
Window Features Insulated Windows
Appliance Refrigerator, Microwave, Free-Standing Electric Range, Electric Water Heater, Dishwasher
Heat Source Central, Electric, Propane
Laundry Electric Dryer Hookup, Gas Dryer Hookup, Laundry Room, Washer Hookup
Exterior
Garage Garage Door Opener
Garage Spaces 2.0
Garage Description Garage Door Opener
Utilities Available Electricity Available, Sewer Connected, Underground Utilities
Roof Type Asphalt,Shingle
Porch Deck, Patio, Porch, Porch - Covered
Parking Type Garage Door Opener
Total Parking Spaces 2
Garage Yes
Building
Lot Description Sloped
Faces 175 to Exit 25. North on Highway 60. Left on Candies Lane. Left on Freewill Rd and right on 22nd street. One mile to the right on the new road, Brookmore. House is on the left. If you are not using an apple phone for directions, you may need to use 3006 22nd St NW to get to the neighborhood as this is a newer neighborhood.
Story Two
Foundation Block
Water Public
Architectural Style Contemporary
Structure Type Brick,Other
Schools
Elementary Schools Candy'S Creek Cherokee Elementary
Middle Schools Cleveland Middle
High Schools Cleveland High
Others
Senior Community No
Tax ID 040e C 050.00
Security Features Smoke Detector(s)
Acceptable Financing Cash, Conventional, FHA, VA Loan, Owner May Carry
Listing Terms Cash, Conventional, FHA, VA Loan, Owner May Carry
Read Less Info
Want to know what your home might be worth? Contact us for a FREE valuation!

Our team is ready to help you sell your home for the highest possible price ASAP

"My job is to find and attract mastery-based agents to the office, protect the culture, and make sure everyone is happy! "






