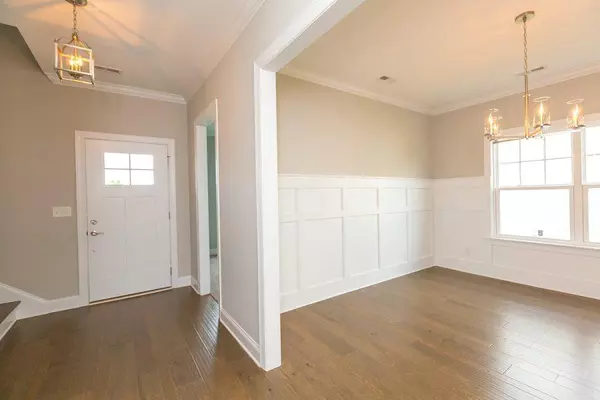$509,900
$519,900
1.9%For more information regarding the value of a property, please contact us for a free consultation.
4 Beds
4 Baths
2,852 SqFt
SOLD DATE : 06/28/2023
Key Details
Sold Price $509,900
Property Type Single Family Home
Sub Type Single Family Residence
Listing Status Sold
Purchase Type For Sale
Square Footage 2,852 sqft
Price per Sqft $178
Subdivision Magnolia Farms
MLS Listing ID 1366804
Sold Date 06/28/23
Bedrooms 4
Full Baths 3
Half Baths 1
HOA Fees $62/ann
Originating Board Greater Chattanooga REALTORS®
Year Built 2022
Lot Size 8,276 Sqft
Acres 0.19
Lot Dimensions 66x125
Property Description
NEW CONSTRUCTION listing in Apison!! The Magnolia Farms community has been a very desirable landing spot for everyone who has been looking for the rural beauty of TN while conveniently being a short drive to everything everyone needs. This Waterford Floor Plan is an elegant, sizeable floor plan that pulls out all the stops. Downstairs features a front of the home study that is separated from the hustle and bustle of the home by the formal dining room and open-concept great room. The main bedroom is tucked away in the back corner of the 1st floor and the en suite bath complete with granite countertops and tiled in shower allows for plenty of room to move around while getting ready. Going up the hardwood stair treads to the second level of the home, you are first met with a landing spot to allow for wiggle room for people to move around with ease during the hectic parts of the day. The 3 bedrooms on the second level are all ample size for either growing families or hosting loved ones. Two of the guest beds feature walk-in closets while the other one has a private bath to accommodate the extended stays. Also, you can never have enough storage, and this home provides some walkout storage at the top of the stairs. Please call to schedule an appointment to view this floor plan! Home is under construction and available to view through appointment.
Location
State TN
County Hamilton
Area 0.19
Rooms
Basement Crawl Space
Interior
Interior Features Breakfast Nook, Double Vanity, En Suite, Granite Counters, Pantry, Primary Downstairs, Separate Dining Room, Walk-In Closet(s)
Heating Central, Natural Gas
Cooling Central Air, Electric, Multi Units
Flooring Carpet, Hardwood, Tile
Fireplaces Number 1
Fireplaces Type Gas Log, Great Room
Fireplace Yes
Window Features Insulated Windows,Vinyl Frames
Appliance Wall Oven, Microwave, Gas Water Heater, Free-Standing Gas Range, Disposal, Dishwasher
Heat Source Central, Natural Gas
Laundry Electric Dryer Hookup, Gas Dryer Hookup, Laundry Room, Washer Hookup
Exterior
Exterior Feature Lighting
Garage Garage Door Opener, Garage Faces Front
Garage Spaces 2.0
Garage Description Attached, Garage Door Opener, Garage Faces Front
Pool Community
Community Features Clubhouse, Playground, Sidewalks, Street Lights, Pond
Utilities Available Cable Available, Electricity Available, Phone Available, Sewer Connected, Underground Utilities
Roof Type Asphalt,Shingle
Porch Covered, Deck, Patio
Parking Type Garage Door Opener, Garage Faces Front
Total Parking Spaces 2
Garage Yes
Building
Lot Description Split Possible
Faces From I-75N take E. Brainerd Rd exit. Drive approximately 8 miles. Turn left into Magnolia Farms subdivision onto Magnolia Farms Drive. At roundabout, take first exit on the right. Drive straight. Home will be second home on your left after passing Weathervane Loop.
Story Two
Foundation Block
Water Public
Structure Type Brick,Fiber Cement
Schools
Elementary Schools Apison Elementary
Middle Schools East Hamilton
High Schools East Hamilton
Others
Senior Community No
Tax ID 173h D 031
Security Features Smoke Detector(s)
Acceptable Financing Cash, Conventional, FHA, VA Loan
Listing Terms Cash, Conventional, FHA, VA Loan
Read Less Info
Want to know what your home might be worth? Contact us for a FREE valuation!

Our team is ready to help you sell your home for the highest possible price ASAP

"My job is to find and attract mastery-based agents to the office, protect the culture, and make sure everyone is happy! "






