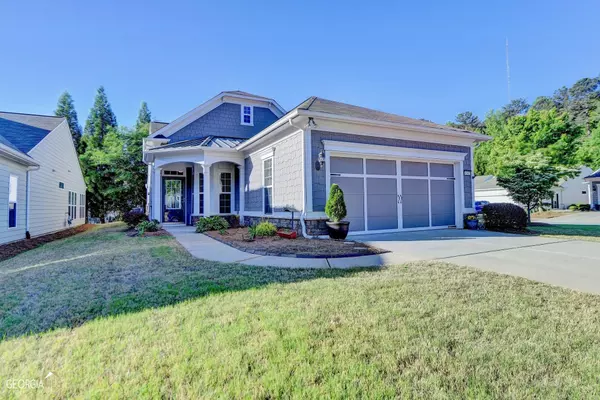$415,000
$430,000
3.5%For more information regarding the value of a property, please contact us for a free consultation.
3 Beds
2 Baths
1,533 SqFt
SOLD DATE : 07/06/2023
Key Details
Sold Price $415,000
Property Type Single Family Home
Sub Type Single Family Residence
Listing Status Sold
Purchase Type For Sale
Square Footage 1,533 sqft
Price per Sqft $270
Subdivision Village At Deaton Creek
MLS Listing ID 10159829
Sold Date 07/06/23
Style Ranch
Bedrooms 3
Full Baths 2
HOA Fees $275
HOA Y/N Yes
Originating Board Georgia MLS 2
Year Built 2012
Annual Tax Amount $1,400
Tax Year 2022
Lot Size 6,969 Sqft
Acres 0.16
Lot Dimensions 6969.6
Property Description
Pine Spring model is the largest model in the Spring Collection of homes in Village at Deaton Creek - 55+ Community built by Del Webb. This comfortable 3 bedroom or 2 bedrooms with an office & a Sunroom. The rear patio is covered by a roof allowing you to enjoy the outdoors, whatever the weather. Perfect home for entertaining family and friends. The great room has a full-size dining room area with room for a hutch. The community has a huge clubhouse with over 100 clubs to join. There is also tennis, pickleball, bocce ball, softball, indoor and outdoor pools, plus assorted fitness classes and extensive fitness center all to keep you in great shape. Join in on the fun!
Location
State GA
County Hall
Rooms
Basement None
Interior
Interior Features High Ceilings, Double Vanity, Tile Bath, Walk-In Closet(s), Master On Main Level, Split Bedroom Plan
Heating Central, Heat Pump
Cooling Electric, Heat Pump
Flooring Hardwood, Tile, Carpet
Fireplace No
Appliance Dishwasher, Disposal, Ice Maker, Microwave, Oven/Range (Combo), Refrigerator, Stainless Steel Appliance(s)
Laundry Laundry Closet, In Hall, Other
Exterior
Exterior Feature Other
Parking Features Attached, Garage Door Opener, Garage
Garage Spaces 2.0
Community Features Clubhouse, Gated, Park, Playground, Pool, Retirement Community, Sidewalks, Street Lights, Tennis Court(s), Tennis Team
Utilities Available Underground Utilities, Cable Available, Electricity Available, High Speed Internet, Natural Gas Available, Phone Available, Sewer Available, Water Available
Waterfront Description No Dock Or Boathouse
View Y/N No
Roof Type Other
Total Parking Spaces 2
Garage Yes
Private Pool No
Building
Lot Description Level
Faces I-85 North to Exit 126 - Chateau Elan. Left on Hwy 211 to 4th light. Left onto Friendship. Village at Deaton Creek is at the waterfall. Go through guard gate, past the clubhouse and over the bridge. Left onto Autumn Ridge and 2nd right onto Gardenside. Home is on the corner.
Foundation Slab
Sewer Public Sewer
Water Public
Structure Type Other,Stone
New Construction No
Schools
Elementary Schools Other
Middle Schools Other
High Schools Other
Others
HOA Fee Include Facilities Fee,Trash,Maintenance Grounds,Management Fee,Private Roads,Reserve Fund,Swimming,Tennis
Tax ID 150039Q00031
Security Features Smoke Detector(s)
Special Listing Condition Resale
Read Less Info
Want to know what your home might be worth? Contact us for a FREE valuation!

Our team is ready to help you sell your home for the highest possible price ASAP

© 2025 Georgia Multiple Listing Service. All Rights Reserved.
"My job is to find and attract mastery-based agents to the office, protect the culture, and make sure everyone is happy! "






