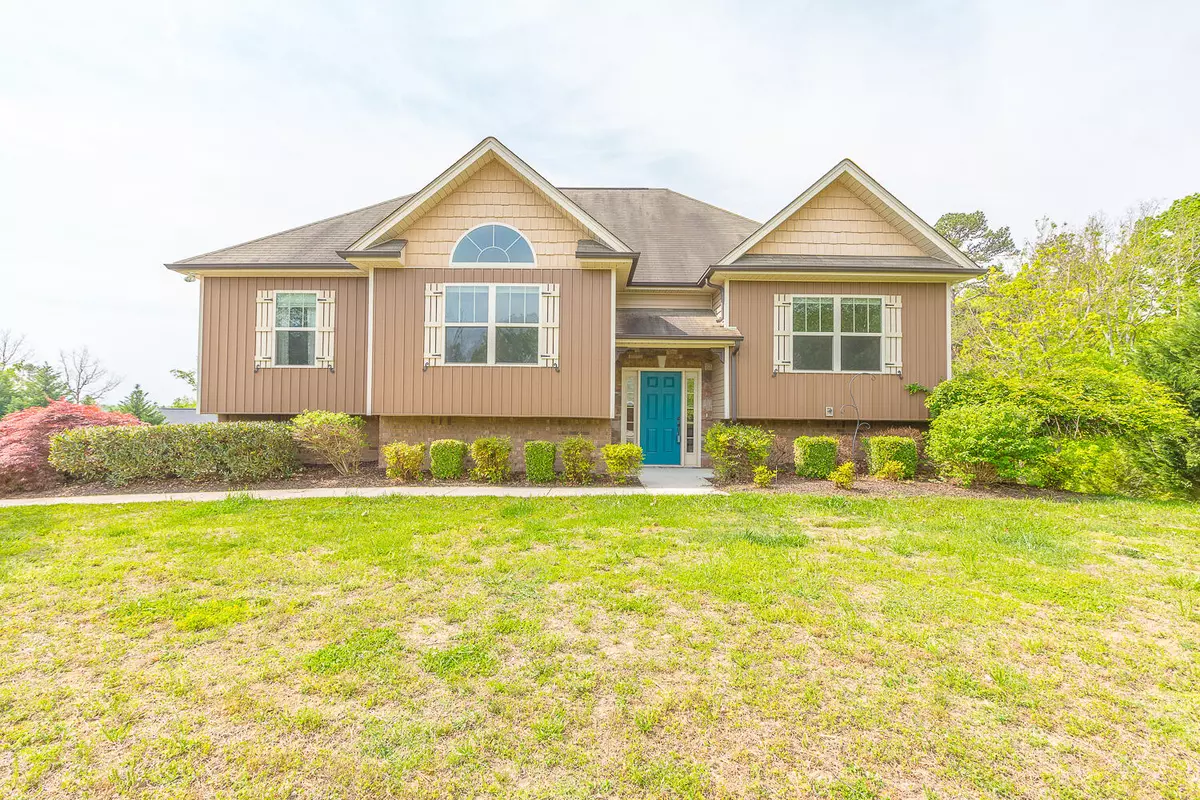$364,900
$364,900
For more information regarding the value of a property, please contact us for a free consultation.
4 Beds
3 Baths
2,494 SqFt
SOLD DATE : 07/06/2023
Key Details
Sold Price $364,900
Property Type Single Family Home
Sub Type Single Family Residence
Listing Status Sold
Purchase Type For Sale
Square Footage 2,494 sqft
Price per Sqft $146
Subdivision Nature Trail
MLS Listing ID 1372302
Sold Date 07/06/23
Style Split Foyer
Bedrooms 4
Full Baths 3
Originating Board Greater Chattanooga REALTORS®
Year Built 2011
Lot Size 9,147 Sqft
Acres 0.21
Lot Dimensions 99.74X93.08
Property Description
If a large family home in a quiet tucked away neighborhood is what you're looking for, this is it! This 4-bedroom 3 full bath home is situated on a corner lot in the quiet neighborhood of Nature Trail. You'll love the large open living space, complete with a gas fireplace, that follows into the kitchen and dining area. Kitchen is complete with granite countertops, stainless steel appliances, and a pantry. The home boasts a split bedroom floor plan with 2 bedrooms and a bath on one side of the home and a large master suite including his and her closets, soaking tub, split double vanities, and stand-up shower. Head downstairs where you'll find a great option for a guest suite, large bedroom with double closets and its own full bath, complete with its own exit onto the back patio. Let's not forget the double car garage with an additional storage room for all those outside toys and gardening tools, and don't worry about those plants and shrubs being watered, this home is installed with a rain bird irrigation system. You don't want to miss the opportunity to own the largest home in the neighborhood with plenty of space to spread out, located just minutes to lake access and zoned for Soddy Daisy schools.
***Guaranty Home Mortgage is offering 1% of loan amount in concessions towards buyers cost when financed with sellers preferred lender, Sarah Hilmes NMLS#1234943
Location
State TN
County Hamilton
Area 0.21
Rooms
Basement Finished, Partial
Interior
Interior Features Breakfast Nook, Double Vanity, Granite Counters, Open Floorplan, Pantry, Separate Shower, Soaking Tub, Split Bedrooms, Walk-In Closet(s)
Heating Central, Electric
Cooling Central Air, Electric
Flooring Carpet, Hardwood, Tile
Fireplaces Number 1
Fireplaces Type Gas Log, Living Room
Fireplace Yes
Window Features Vinyl Frames
Appliance Refrigerator, Microwave, Gas Water Heater, Free-Standing Electric Range, Dishwasher
Heat Source Central, Electric
Laundry Electric Dryer Hookup, Gas Dryer Hookup, Laundry Room, Washer Hookup
Exterior
Garage Spaces 2.0
Garage Description Attached
Utilities Available Electricity Available, Sewer Connected, Underground Utilities
Roof Type Shingle
Porch Deck, Patio
Total Parking Spaces 2
Garage Yes
Building
Lot Description Corner Lot, Rural, Split Possible, Sprinklers In Front, Sprinklers In Rear
Faces *From HWY 27 North towards Dayton, turn right onto E Highwater Rd and continue to stop sign, Turn right onto old Dayton pike, then almost an immediate left turn onto Lee Pike. Follow Lee pike approximately half a mile, left turn onto Pendergrass Rd, keep right, Left turn up the hill onto Nature Trail. Right onto Jonas Dr, right onto Sir Carlos Dr, first house on the corner. SOP.
Foundation Block, Slab
Water Public
Architectural Style Split Foyer
Structure Type Brick,Vinyl Siding
Schools
Elementary Schools North Hamilton Co Elementary
Middle Schools Soddy-Daisy Middle
High Schools Soddy-Daisy High
Others
Senior Community No
Tax ID 033l D 021
Security Features Security System,Smoke Detector(s)
Acceptable Financing Cash, Conventional, FHA, USDA Loan, VA Loan, Owner May Carry
Listing Terms Cash, Conventional, FHA, USDA Loan, VA Loan, Owner May Carry
Read Less Info
Want to know what your home might be worth? Contact us for a FREE valuation!

Our team is ready to help you sell your home for the highest possible price ASAP

"My job is to find and attract mastery-based agents to the office, protect the culture, and make sure everyone is happy! "






