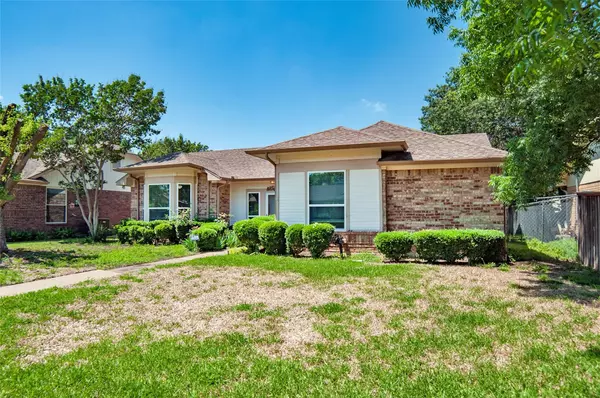$299,900
For more information regarding the value of a property, please contact us for a free consultation.
3 Beds
2 Baths
1,528 SqFt
SOLD DATE : 06/30/2023
Key Details
Property Type Single Family Home
Sub Type Single Family Residence
Listing Status Sold
Purchase Type For Sale
Square Footage 1,528 sqft
Price per Sqft $196
Subdivision Timberland
MLS Listing ID 20342567
Sold Date 06/30/23
Style Traditional
Bedrooms 3
Full Baths 2
HOA Y/N None
Year Built 1983
Annual Tax Amount $6,200
Lot Size 7,230 Sqft
Acres 0.166
Property Description
BEAUTIFUL AND WELL MAINTAINED 3 BEDROOM, 2 BATHROOM IN EXCELLENT LOCATION!! Large, open living area with beautiful wood burning fireplace. Kitchen and dining just off living room. Spacious kitchen with plenty of room to work, plenty of cabinets and counter space overlooking the living room with large windows allowing plenty of natural light! Generously sized primary bedroom with plenty of room for all your furniture and a very functional primary bathroom with dual sinks, shower-tub combo AND WALK-IN CLOSET! Both guest bedrooms offer decent room sizes, perfect for kiddos, guests, craft room or anything else you might need. 2-car garage WITH 2-car carport totaling 4 covered parking spots! BRAND NEW SHED custom built in backyard. Covered patio in backyard as well with plenty of shade for BBQ's and entertaining. Just minutes from Hwy 80, 635 and I30 making for an easy commute across DFW. Tons of shopping, restaurants and entertainment surrounding....this is a MUST SEE!!
Location
State TX
County Dallas
Direction From Hwy 80 exit Galloway and head north, right on Tripp Rd, right on Salerno, left on Wheatridge, property on the right.
Rooms
Dining Room 1
Interior
Interior Features Cable TV Available, Decorative Lighting, Eat-in Kitchen, High Speed Internet Available
Heating Central, Electric
Cooling Central Air, Electric
Fireplaces Number 1
Fireplaces Type Decorative, Wood Burning
Appliance Dishwasher, Electric Range, Microwave
Heat Source Central, Electric
Exterior
Exterior Feature Covered Patio/Porch, Rain Gutters, Storage
Garage Spaces 2.0
Carport Spaces 2
Fence Chain Link
Utilities Available City Sewer, City Water, Concrete, Curbs, Sidewalk
Garage Yes
Building
Lot Description Interior Lot, Landscaped
Story One
Level or Stories One
Structure Type Brick,Siding
Schools
Elementary Schools Austin
Middle Schools Kimbrough
High Schools Poteet
School District Mesquite Isd
Others
Restrictions No Known Restriction(s)
Ownership David and Sharon Moody
Acceptable Financing Cash, Conventional, FHA, VA Loan
Listing Terms Cash, Conventional, FHA, VA Loan
Financing Conventional
Read Less Info
Want to know what your home might be worth? Contact us for a FREE valuation!

Our team is ready to help you sell your home for the highest possible price ASAP

©2024 North Texas Real Estate Information Systems.
Bought with Amitay Huerta • Ultima Real Estate

"My job is to find and attract mastery-based agents to the office, protect the culture, and make sure everyone is happy! "






