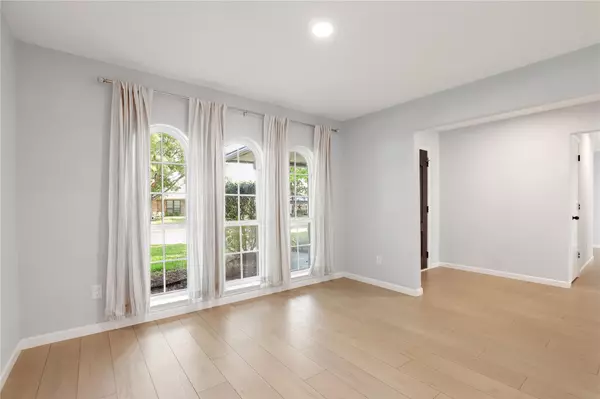$450,000
For more information regarding the value of a property, please contact us for a free consultation.
4 Beds
2 Baths
2,017 SqFt
SOLD DATE : 07/03/2023
Key Details
Property Type Single Family Home
Sub Type Single Family Residence
Listing Status Sold
Purchase Type For Sale
Square Footage 2,017 sqft
Price per Sqft $223
Subdivision Parker Road Estates West 1-E
MLS Listing ID 20330544
Sold Date 07/03/23
Style Traditional
Bedrooms 4
Full Baths 2
HOA Y/N None
Year Built 1975
Annual Tax Amount $7,444
Lot Size 8,276 Sqft
Acres 0.19
Lot Dimensions 120 X 70
Property Description
Located in the quiet & established Parker Road Estates neighborhood, this beautiful 1-story home is move-in ready & loaded with charm! You are greeted by lots of natural light & a refreshing floorplan that includes a formal dining room with 3 windows & a see-through fireplace. Step down into the spacious living room that has a wood beam vaulted ceiling, a cozy gas log brick fireplace & french doors to the covered patio. Chef's will be in heaven with the well equipped kitchen that boats unique granite countertops, designer tile backspalsh, tons of white cabinetry & a sunlit breakfast area with a breakfast bar with built-in shelves. The bedroom wing showcases 3 bedroom with a beautifully remodeled bath with a large walk-in shower & the primary suite is tucked away at the back of the home for privacy. Large primary suite has a walk-in closet & a spa like ensuite with dual sinks & a large walk-in shower. Enjoy the outdoors from the covered patio & deck. This gem is a must see!
Location
State TX
County Collin
Direction North of W. Park Blvd, Head north on Independence Pkwy toward Teakwood Ln Turn right on W Parker Rd Turn left on Roundrock Trail Turn right Destination will be on the Left.
Rooms
Dining Room 2
Interior
Interior Features Cable TV Available, Flat Screen Wiring, Granite Counters, High Speed Internet Available, Open Floorplan, Pantry, Vaulted Ceiling(s), Walk-In Closet(s)
Heating Central, Fireplace(s), Natural Gas
Cooling Ceiling Fan(s), Central Air, Electric
Flooring Laminate, Tile
Fireplaces Number 1
Fireplaces Type Brick, Freestanding, Gas, Gas Starter, See Through Fireplace
Appliance Dishwasher, Disposal, Electric Cooktop, Electric Oven
Heat Source Central, Fireplace(s), Natural Gas
Laundry Electric Dryer Hookup, Utility Room, Full Size W/D Area, Washer Hookup, None
Exterior
Exterior Feature Covered Patio/Porch, Rain Gutters
Garage Spaces 2.0
Fence Back Yard, Fenced, Privacy
Utilities Available Cable Available, City Sewer, City Water, Electricity Available, Electricity Connected, Individual Gas Meter, Individual Water Meter, Natural Gas Available, Underground Utilities
Roof Type Composition
Garage Yes
Building
Lot Description Few Trees, Interior Lot, Landscaped, Level, Many Trees
Story One
Foundation Slab
Level or Stories One
Structure Type Brick
Schools
Elementary Schools Hughston
Middle Schools Haggard
High Schools Vines
School District Plano Isd
Others
Ownership On File
Acceptable Financing Cash, Conventional, FHA, VA Loan
Listing Terms Cash, Conventional, FHA, VA Loan
Financing FHA
Read Less Info
Want to know what your home might be worth? Contact us for a FREE valuation!

Our team is ready to help you sell your home for the highest possible price ASAP

©2024 North Texas Real Estate Information Systems.
Bought with Laine Murray • Attorney Broker Services

"My job is to find and attract mastery-based agents to the office, protect the culture, and make sure everyone is happy! "






