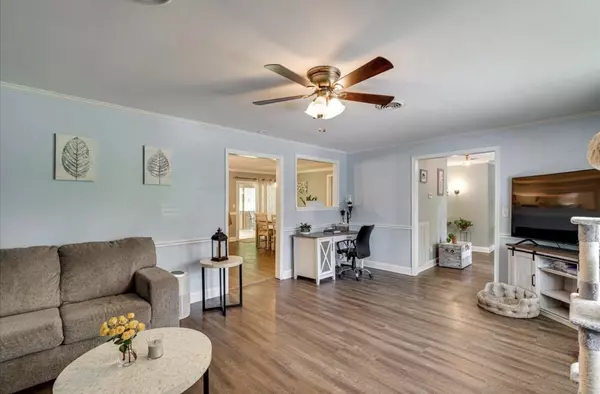$340,000
$334,900
1.5%For more information regarding the value of a property, please contact us for a free consultation.
3 Beds
2 Baths
1,729 SqFt
SOLD DATE : 07/06/2023
Key Details
Sold Price $340,000
Property Type Single Family Home
Sub Type Single Family Residence
Listing Status Sold
Purchase Type For Sale
Square Footage 1,729 sqft
Price per Sqft $196
Subdivision Knauff
MLS Listing ID 1372791
Sold Date 07/06/23
Bedrooms 3
Full Baths 2
Originating Board Greater Chattanooga REALTORS®
Year Built 1970
Lot Size 0.910 Acres
Acres 0.91
Lot Dimensions 135x169.16
Property Description
Nice 3 bedroom 2 bath rancher in the growing Apison area! Home sits on just under an acre lot. This home features a foyer entry, large living room, eat in kitchen with white cabinetry, granite countertops, subway tiled backsplash, stainless appliances, bar seating at the kitchen peninsula and a generous size dining area. There is access to a screened porch from the kitchen overlooking a private fenced back yard. You will find a nice size primary bedroom with en suite bath.There are two additional bedrooms and a full bath. The home has LVP flooring and tile in both baths. The home has an additional flex room that could be used as an office, craft room or was previously used as an area to groom dogs. In the backyard there is an additional 12'x24' building with concrete slab and electricity that could be used as a workshop or for storage. Enjoy a back yard that is totally fenced and has a concrete slab that can be used as a area to grill or create an outdoor firepit/fireplace for entertaining. There is a large dog kennel in the back yard that will convey with the property. Windows, kitchen and the guest bath were updated in the last several years. Some of the seller improvements include adding the screened porch, gutters with covers and insulation. County only taxes. Showings to begin at 6:00 pm on Friday May 5th. Open House being held Saturday May 6th from noon to 2:00 pm.
Location
State TN
County Hamilton
Area 0.91
Rooms
Basement Crawl Space
Interior
Interior Features Double Vanity, Eat-in Kitchen, En Suite, Granite Counters, Open Floorplan, Primary Downstairs, Tub/shower Combo
Heating Central, Electric
Cooling Central Air, Electric
Flooring Carpet, Tile
Fireplace No
Window Features Insulated Windows,Vinyl Frames
Appliance Washer, Refrigerator, Microwave, Free-Standing Electric Range, Electric Water Heater, Dryer, Dishwasher
Heat Source Central, Electric
Laundry Electric Dryer Hookup, Gas Dryer Hookup, Washer Hookup
Exterior
Utilities Available Cable Available, Electricity Available, Phone Available
Roof Type Asphalt,Shingle
Porch Deck, Patio, Porch, Porch - Screened
Garage No
Building
Lot Description Level, Rural
Faces I-75 North to right on Apison Pike (Exit 9), continue to 11039 Apison Pike on your left.
Story One
Foundation Block
Sewer Septic Tank
Water Public
Additional Building Outbuilding
Structure Type Brick,Other
Schools
Elementary Schools Apison Elementary
Middle Schools East Hamilton
High Schools East Hamilton
Others
Senior Community No
Tax ID 151m A 013
Acceptable Financing Cash, Conventional, Owner May Carry
Listing Terms Cash, Conventional, Owner May Carry
Read Less Info
Want to know what your home might be worth? Contact us for a FREE valuation!

Our team is ready to help you sell your home for the highest possible price ASAP

"My job is to find and attract mastery-based agents to the office, protect the culture, and make sure everyone is happy! "






