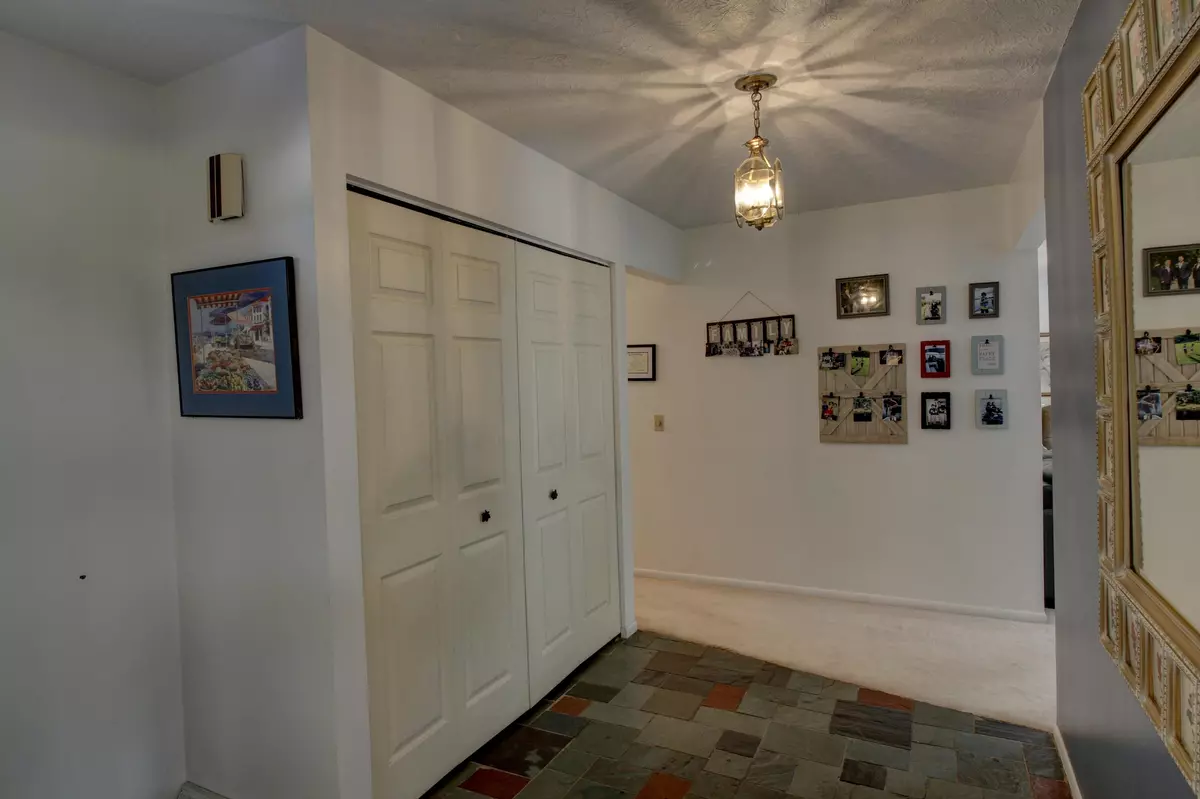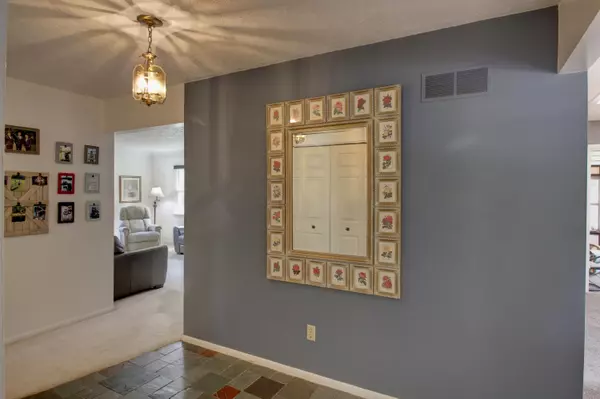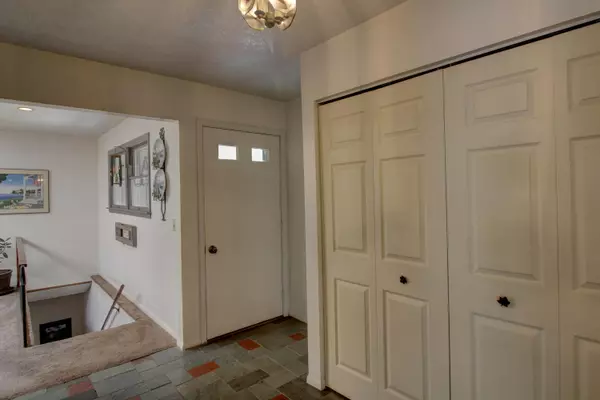$259,000
$259,000
For more information regarding the value of a property, please contact us for a free consultation.
4 Beds
3 Baths
2,682 SqFt
SOLD DATE : 06/30/2023
Key Details
Sold Price $259,000
Property Type Single Family Home
Sub Type Single Family Residence
Listing Status Sold
Purchase Type For Sale
Square Footage 2,682 sqft
Price per Sqft $96
Municipality Spring Arbor Twp
Subdivision King Road Subdivision
MLS Listing ID 23016501
Sold Date 06/30/23
Style Traditional
Bedrooms 4
Full Baths 3
Originating Board Michigan Regional Information Center (MichRIC)
Year Built 1975
Annual Tax Amount $3,004
Tax Year 2022
Lot Size 0.350 Acres
Acres 0.35
Lot Dimensions 129x162x100x144
Property Description
Welcome to this beautiful ranch-style home, nestled in the back of a great subdivision in Spring Arbor Township, Western School District. This home features 3-4 bedrooms, 2-3 bathrooms, a large, sunny formal living room, a kitchen with updated appliances, countertops, and a large formal dining room, or it could be used as a family/flex room. 3 bedrooms on the main floor, 2 full baths, and main floor laundry. 3-season porch with incredible views of the backyard. Fully finished lower level with a large family room with a brick fireplace, an office/play area, a fourth bedroom, and a third complete bath. The backyard features a beautiful patio with two separate areas, one for lounging/dining and the other with a built-in fire pit, a storage shed with covered storage, partially fenced backyard.
Location
State MI
County Jackson
Area Jackson County - Jx
Direction South off King Road
Rooms
Other Rooms High-Speed Internet, Shed(s)
Basement Walk Out, Full
Interior
Interior Features Attic Fan, Ceiling Fans, Ceramic Floor, Garage Door Opener, Laminate Floor
Heating Wall Furnace, Forced Air, Natural Gas
Cooling Central Air
Fireplaces Number 1
Fireplaces Type Family
Fireplace true
Window Features Skylight(s), Screens, Replacement, Insulated Windows
Appliance Dishwasher, Range, Refrigerator
Exterior
Parking Features Attached, Concrete, Driveway
Garage Spaces 2.0
Utilities Available Cable Connected, Telephone Line, Natural Gas Connected
View Y/N No
Roof Type Fiberglass, Shingle
Topography {Rolling Hills=true}
Street Surface Paved
Garage Yes
Building
Lot Description Wooded
Story 1
Sewer Public Sewer
Water Public
Architectural Style Traditional
New Construction No
Schools
School District Western
Others
Tax ID 132-12-15-230-012-00
Acceptable Financing Cash, FHA, VA Loan, Rural Development, Conventional
Listing Terms Cash, FHA, VA Loan, Rural Development, Conventional
Read Less Info
Want to know what your home might be worth? Contact us for a FREE valuation!

Our team is ready to help you sell your home for the highest possible price ASAP

"My job is to find and attract mastery-based agents to the office, protect the culture, and make sure everyone is happy! "






