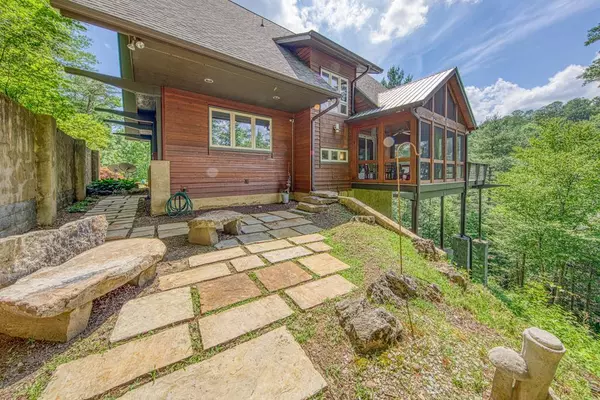$929,000
$950,000
2.2%For more information regarding the value of a property, please contact us for a free consultation.
3 Beds
4 Baths
3,225 SqFt
SOLD DATE : 06/30/2023
Key Details
Sold Price $929,000
Property Type Single Family Home
Sub Type Single Family Residence
Listing Status Sold
Purchase Type For Sale
Square Footage 3,225 sqft
Price per Sqft $288
Subdivision Stonegate
MLS Listing ID 256869
Sold Date 06/30/23
Style Cabin,Contemporary
Bedrooms 3
Full Baths 3
Half Baths 1
HOA Fees $38/mo
HOA Y/N Yes
Abv Grd Liv Area 2,696
Originating Board Great Smoky Mountains Association of REALTORS®
Year Built 2004
Annual Tax Amount $2,823
Tax Year 2022
Lot Size 4.320 Acres
Acres 4.32
Property Description
This meticulously maintained contemporary home offers the best of both worlds! It is secluded, surrounded by a forest, yet only 4 miles from the Smokies. Within minutes of miles of hiking and biking trails, tubing, and fly fishing. Or you may just choose to relax on the deck or screened-in patio and enjoy the ''smoky'' view of the mountains. It comes with a 2-car garage, a state-of-the-art THX/Dolby theater with an HD projection TV, next to a wet bar, a microwave, a refrigerator, and a bathroom. The main floor has a fully equipped kitchen, a dining and living area with a fireplace, and a bedroom and full bath. On the upper floor, the main bedroom has 2 walk-in closets and a bathroom with a large tub and a double shower. This floor also has another bedroom and full bath, a living area, and a large laundry room. There is access to a fun bonus loft with a full bed. It is a perfect family home but can also be used as a short-term rental. Furniture can be included in the sales price. Plenty of open parking spaces are available. Central water softener installed as well as deionized. Click here for virtual tour. https://mls.immoviewer.com/portal/tour/2676079?psm.showBottomLine=false&accessKey=62ec&psm.showPoweredBy=false&psm.showShare=false
Location
State TN
County Blount
Zoning Residential
Direction From Hwy 321 toward Townsend turn onto Myers Rd., (you will see the Townsend Visitor Center). Turn right onto Fox Hollow Rd, pass the first Bluestone on your left, turn left on 2nd Bluestone (it's a one-way loop) the house on the right.
Rooms
Other Rooms true
Basement Basement, Finished
Dining Room 1 true
Kitchen true
Interior
Interior Features Central Vacuum, Walk-In Closet(s)
Heating Central
Cooling Central Air
Flooring Wood
Fireplaces Number 2
Fireplace Yes
Appliance Dishwasher, Disposal, Dryer, Gas Cooktop, Gas Range, Microwave, Refrigerator, Self Cleaning Oven, Washer, Water Softener Owned
Laundry Electric Dryer Hookup, Washer Hookup
Exterior
Exterior Feature Rain Gutters
Garage Basement, Garage Door Opener
Garage Spaces 2.0
Amenities Available Other
Waterfront No
View Y/N Yes
View Mountain(s)
Roof Type Composition
Porch Deck, Screened
Road Frontage Private Road
Parking Type Basement, Garage Door Opener
Garage Yes
Building
Lot Description Wooded
Sewer Septic Permit On File
Water Public
Architectural Style Cabin, Contemporary
Structure Type Cedar
Others
Security Features Smoke Detector(s)
Acceptable Financing Cash, Conventional, VA Loan
Listing Terms Cash, Conventional, VA Loan
Read Less Info
Want to know what your home might be worth? Contact us for a FREE valuation!

Our team is ready to help you sell your home for the highest possible price ASAP

"My job is to find and attract mastery-based agents to the office, protect the culture, and make sure everyone is happy! "






