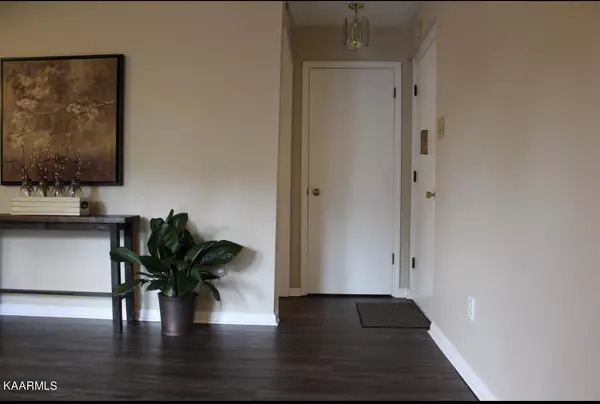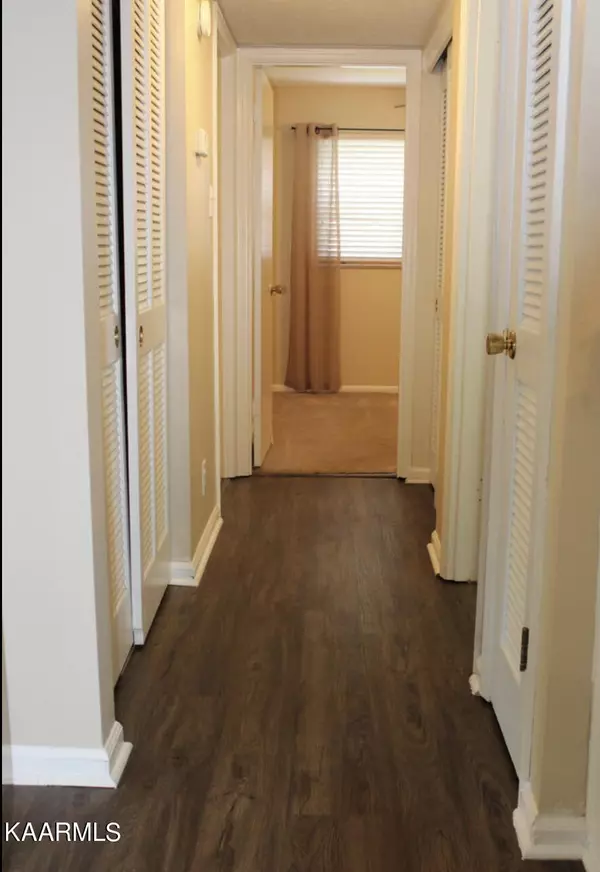$111,000
$125,000
11.2%For more information regarding the value of a property, please contact us for a free consultation.
2 Beds
1 Bath
960 SqFt
SOLD DATE : 06/30/2023
Key Details
Sold Price $111,000
Property Type Condo
Sub Type Condominium
Listing Status Sold
Purchase Type For Sale
Square Footage 960 sqft
Price per Sqft $115
MLS Listing ID 1227595
Sold Date 06/30/23
Style Other
Bedrooms 2
Full Baths 1
HOA Fees $300/mo
Originating Board East Tennessee REALTORS® MLS
Year Built 1968
Property Description
MOTIVATED SELLER! $5,000 allowance to be used towards closing cost or flooring/paint.
This is a great opportunity to own a main level 2bedroom/1bathroom condo in an amazing location. Convenient to all that Knoxville has to offer. Minutes to Downtown, UT, Fountain City, schools, restaurants and parks. Neutral paint colors and flooring allow for a move-in ready home. Bedrooms are spacious with generous closet space. Enjoy outdoor space on the patio off the Living Room. Stackable washer/dryer and refrigerator convey with the unit. Designated carport parking space and water is included with HOA fee.
Location
State TN
County Knox County - 1
Rooms
Other Rooms Office, Mstr Bedroom Main Level
Basement None
Dining Room Eat-in Kitchen
Interior
Interior Features Eat-in Kitchen
Heating Central, Electric
Cooling Central Cooling, Ceiling Fan(s)
Flooring Carpet, Vinyl
Fireplaces Type None
Fireplace No
Appliance Dishwasher, Disposal, Dryer, Smoke Detector, Refrigerator, Microwave, Washer
Heat Source Central, Electric
Exterior
Exterior Feature Patio, Cable Available (TV Only)
Parking Features Other
Carport Spaces 1
Porch true
Garage No
Building
Faces Highland Drive to Rowan Rd then right onto Woodrow. Entrance to condos on the right. No sign on property.
Sewer Public Sewer
Water Public
Architectural Style Other
Structure Type Brick,Block,Steel Siding
Schools
Middle Schools Gresham
High Schools Central
Others
HOA Fee Include Building Exterior,Trash,Sewer,Grounds Maintenance,Water
Restrictions Yes
Tax ID 069BC00501N
Energy Description Electric
Acceptable Financing Cash, Conventional
Listing Terms Cash, Conventional
Read Less Info
Want to know what your home might be worth? Contact us for a FREE valuation!

Our team is ready to help you sell your home for the highest possible price ASAP
"My job is to find and attract mastery-based agents to the office, protect the culture, and make sure everyone is happy! "






