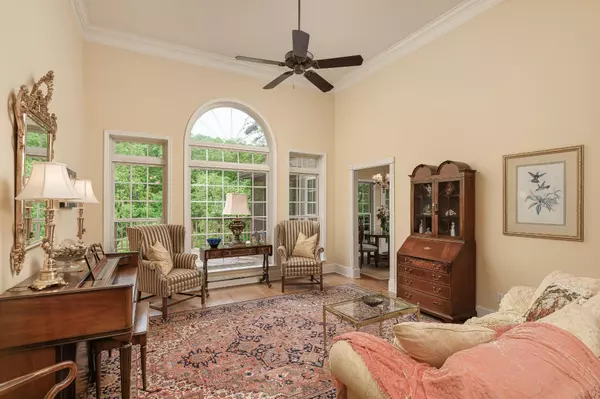$479,900
$479,900
For more information regarding the value of a property, please contact us for a free consultation.
3 Beds
3 Baths
2,356 SqFt
SOLD DATE : 07/03/2023
Key Details
Sold Price $479,900
Property Type Single Family Home
Sub Type Single Family Residence
Listing Status Sold
Purchase Type For Sale
Square Footage 2,356 sqft
Price per Sqft $203
Subdivision Windstone
MLS Listing ID 2544600
Sold Date 07/03/23
Bedrooms 3
Full Baths 2
Half Baths 1
HOA Fees $75/mo
HOA Y/N Yes
Year Built 1999
Annual Tax Amount $1,921
Lot Size 0.440 Acres
Acres 0.44
Lot Dimensions 131.35X182.64
Property Description
This is an excellent opportunity for you to own a highly sought after singe level and single owner home in the highly desired and gated Windstone Golf Community. The curb appeal is fabulous as you will find an expertly landscaped yard filled with stone borders, azaleas, and stunning iris blooming year after year. There is a large and welcoming covered stone porch as you enter the home. This custom plan features formal as well as informal living and dining areas and the ceilings are tall, the windows are large, and they provide abundant natural light flooding across the hardwood flooring. The floorplan is open and great for entertaining with ease of access to the living & dining rooms, and kitchen, that flow out onto the large vaulted screened porch and separate deck. All of this overlooks a wooded and private backyard where you can sit peacefully with a good book and the sounds of nature.
Location
State TN
County Hamilton County
Rooms
Main Level Bedrooms 3
Interior
Interior Features High Ceilings, Open Floorplan, Walk-In Closet(s), Primary Bedroom Main Floor
Heating Central, Natural Gas
Cooling Central Air, Electric
Flooring Carpet, Finished Wood, Tile
Fireplaces Number 1
Fireplace Y
Appliance Microwave, Disposal, Dishwasher
Exterior
Exterior Feature Garage Door Opener, Irrigation System
Garage Spaces 2.0
Utilities Available Electricity Available, Water Available
Waterfront false
View Y/N false
Roof Type Asphalt
Parking Type Attached
Private Pool false
Building
Lot Description Wooded, Other
Story 1
Water Public
Structure Type Fiber Cement,Stone,Other
New Construction false
Schools
Elementary Schools Westview Elementary School
Middle Schools East Hamilton Middle School
High Schools East Hamilton High School
Others
Senior Community false
Read Less Info
Want to know what your home might be worth? Contact us for a FREE valuation!

Our team is ready to help you sell your home for the highest possible price ASAP

© 2024 Listings courtesy of RealTrac as distributed by MLS GRID. All Rights Reserved.

"My job is to find and attract mastery-based agents to the office, protect the culture, and make sure everyone is happy! "






