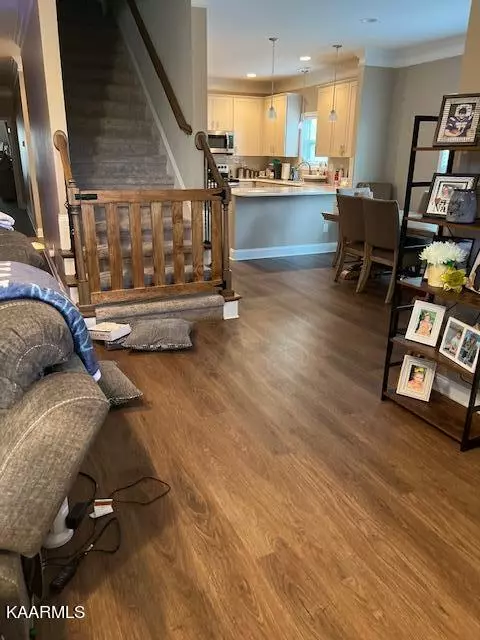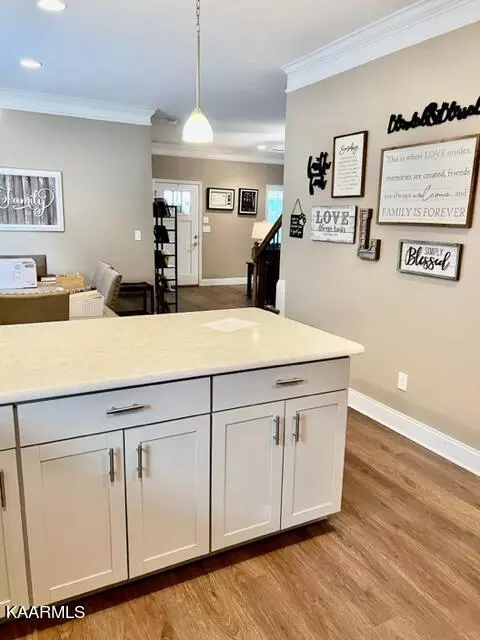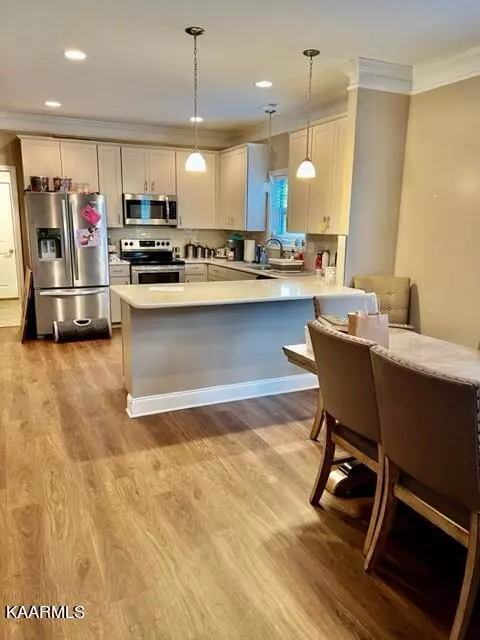$389,900
$389,900
For more information regarding the value of a property, please contact us for a free consultation.
3 Beds
3 Baths
2,310 SqFt
SOLD DATE : 06/30/2023
Key Details
Sold Price $389,900
Property Type Single Family Home
Sub Type Residential
Listing Status Sold
Purchase Type For Sale
Square Footage 2,310 sqft
Price per Sqft $168
Subdivision The Preserve At Oak Ridge
MLS Listing ID 1228093
Sold Date 06/30/23
Style Craftsman
Bedrooms 3
Full Baths 2
Half Baths 1
HOA Fees $170/mo
Originating Board East Tennessee REALTORS® MLS
Year Built 2021
Lot Size 4,791 Sqft
Acres 0.11
Lot Dimensions 49 x 100
Property Description
Come join the lifestyle that The Preserve has to offer. Amenities include large outdoor and indoor pools, Wellness Center, hot tub, sauna, full service marina and golf course.
The house is an Addison plan with 3BR, 2.5BA. Master Suite on the main floor with walk-in shower, large bathroom and walk-in closet. Office on main floor with built-in cabinetry. Dining area is open to living room and kitchen. Kitchen has stainless appliances, quartz tops with pantry. Large laundry area with has a large storage closet. Upstairs offers 2BR with has Jack&Jill bath and both have walk-in closets.
Upgraded original plan with LVP throughout except for baths and laundry. Carpet on stairs. Blinds, Quartz tops, higher toilets and vanities, glass shower door, front door, kitchen cabinets, ceiling fans. Downstairs was painted 3/23
Location
State TN
County Roane County - 31
Area 0.11
Rooms
Basement Slab
Interior
Interior Features Pantry, Walk-In Closet(s)
Heating Central, Natural Gas, Electric
Cooling Central Cooling, Ceiling Fan(s)
Flooring Laminate, Carpet, Vinyl
Fireplaces Number 1
Fireplaces Type Gas Log
Fireplace Yes
Appliance Dishwasher, Disposal, Smoke Detector, Refrigerator, Microwave
Heat Source Central, Natural Gas, Electric
Exterior
Exterior Feature Windows - Vinyl, Porch - Covered, Doors - Energy Star
Parking Features On-Street Parking, Garage Door Opener, Attached, Main Level
Garage Spaces 2.0
Garage Description Attached, On-Street Parking, Garage Door Opener, Main Level, Attached
Pool true
Community Features Sidewalks
Amenities Available Clubhouse, Golf Course, Recreation Facilities, Pool, Tennis Court(s)
Total Parking Spaces 2
Garage Yes
Building
Lot Description Level
Faces From I-40 West take Exit 356A onto TN58/Gallaher Road. In 3 miles turn left into entrance. At first intersection turn left on Rarity Ridge. Turn left onto Boysenberry.
Sewer Other
Water Public
Architectural Style Craftsman
Structure Type Vinyl Siding,Brick
Others
Restrictions Yes
Tax ID 039J K 004.00
Security Features Gated Community
Energy Description Electric, Gas(Natural)
Read Less Info
Want to know what your home might be worth? Contact us for a FREE valuation!

Our team is ready to help you sell your home for the highest possible price ASAP
"My job is to find and attract mastery-based agents to the office, protect the culture, and make sure everyone is happy! "






